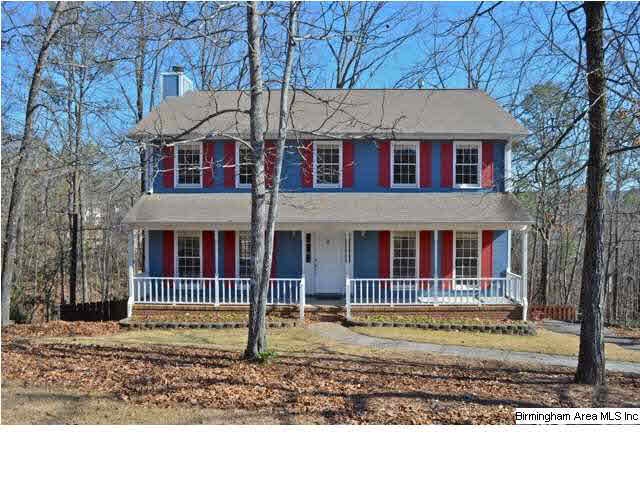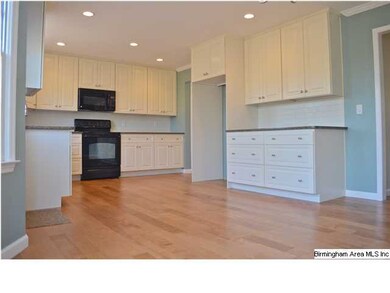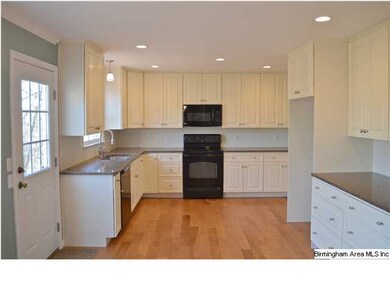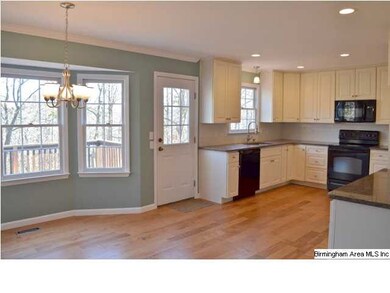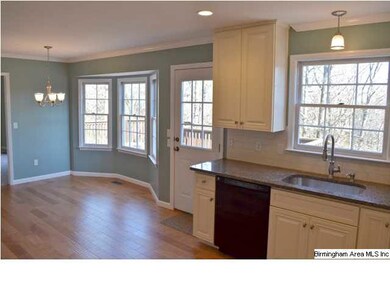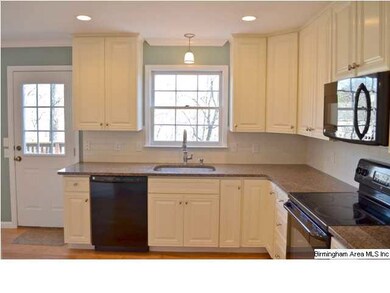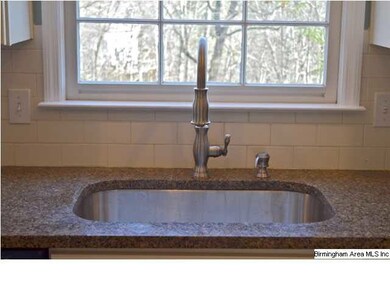
4701 Wooddale Ln Pelham, AL 35124
Highlights
- Heavily Wooded Lot
- Covered Deck
- Fenced Yard
- Pelham Oaks Elementary School Rated A-
- Solid Surface Countertops
- Cul-De-Sac
About This Home
As of July 2025Conveniently located just behind the intersection of 31 & 261, this 3 bedroom, 2 bath home has just been listed! Moments from shopping, schools and interstate access, the homes location could not be more perfect. The large, beautiful lot is heavily treed and provides great space for you to enjoy. Situated just off of a culdesac provides for added safety and security. The kitchen has been completely remodeled and boast beautiful granite counter tops, subway tiled backsplash, large sunken sink, tons of cabinet space and absolutely gorgeous hardwood floors. The house main-level bathroom has also been completely remodeled. Huge rooms & closets can be found throughout the home. The huge den has a brick fireplace and takes-in views from the front & backyards. The master suite is also very large and comes w/huge closets. The full basement has numerous windows and could easily be finished. The backyard is fenced and offers tons of space to play. Don't delay...call & setup your tour today!
Last Agent to Sell the Property
LAH Sotheby's International Realty Crestline Listed on: 01/17/2014
Home Details
Home Type
- Single Family
Est. Annual Taxes
- $2,024
Year Built
- 1985
Lot Details
- Cul-De-Sac
- Fenced Yard
- Interior Lot
- Heavily Wooded Lot
Parking
- 2 Car Garage
- Basement Garage
- Driveway
Home Design
- Ridge Vents on the Roof
Interior Spaces
- 2-Story Property
- Crown Molding
- Wood Burning Fireplace
- Fireplace With Gas Starter
- Window Treatments
- Bay Window
- Living Room with Fireplace
- Dining Room
- Basement Fills Entire Space Under The House
Kitchen
- Electric Oven
- Stove
- Built-In Microwave
- Dishwasher
- Kitchen Island
- Solid Surface Countertops
- Disposal
Flooring
- Parquet
- Carpet
- Tile
- Vinyl
Bedrooms and Bathrooms
- 3 Bedrooms
- Split Vanities
- Bathtub and Shower Combination in Primary Bathroom
- Linen Closet In Bathroom
Laundry
- Laundry Room
- Laundry on main level
- Washer and Electric Dryer Hookup
Outdoor Features
- Covered Deck
Utilities
- Two cooling system units
- Forced Air Heating and Cooling System
- Two Heating Systems
- Heating System Uses Gas
- Programmable Thermostat
- Gas Water Heater
Listing and Financial Details
- Assessor Parcel Number 11-7-36-3-000-035.010
Ownership History
Purchase Details
Home Financials for this Owner
Home Financials are based on the most recent Mortgage that was taken out on this home.Purchase Details
Purchase Details
Home Financials for this Owner
Home Financials are based on the most recent Mortgage that was taken out on this home.Purchase Details
Home Financials for this Owner
Home Financials are based on the most recent Mortgage that was taken out on this home.Purchase Details
Home Financials for this Owner
Home Financials are based on the most recent Mortgage that was taken out on this home.Similar Homes in Pelham, AL
Home Values in the Area
Average Home Value in this Area
Purchase History
| Date | Type | Sale Price | Title Company |
|---|---|---|---|
| Warranty Deed | $400,000 | None Listed On Document | |
| Warranty Deed | $377,000 | None Listed On Document | |
| Warranty Deed | $200,000 | None Listed On Document | |
| Warranty Deed | $179,900 | Fidelity Natl Title Ins Co | |
| Survivorship Deed | $175,000 | None Available |
Mortgage History
| Date | Status | Loan Amount | Loan Type |
|---|---|---|---|
| Open | $320,000 | New Conventional | |
| Previous Owner | $176,641 | FHA | |
| Previous Owner | $127,000 | New Conventional | |
| Previous Owner | $140,000 | Fannie Mae Freddie Mac | |
| Previous Owner | $65,000 | Credit Line Revolving | |
| Previous Owner | $78,700 | Unknown |
Property History
| Date | Event | Price | Change | Sq Ft Price |
|---|---|---|---|---|
| 07/10/2025 07/10/25 | Sold | $400,000 | 0.0% | $181 / Sq Ft |
| 06/12/2025 06/12/25 | For Sale | $399,900 | +6.2% | $180 / Sq Ft |
| 06/16/2023 06/16/23 | Sold | $376,500 | +3.2% | $172 / Sq Ft |
| 05/20/2023 05/20/23 | For Sale | $365,000 | +82.5% | $167 / Sq Ft |
| 05/01/2023 05/01/23 | Sold | $200,000 | -33.3% | $91 / Sq Ft |
| 04/12/2023 04/12/23 | Pending | -- | -- | -- |
| 03/20/2023 03/20/23 | Price Changed | $299,900 | -4.8% | $137 / Sq Ft |
| 02/08/2023 02/08/23 | Price Changed | $314,900 | -4.5% | $144 / Sq Ft |
| 01/20/2023 01/20/23 | For Sale | $329,900 | +83.4% | $151 / Sq Ft |
| 03/07/2014 03/07/14 | Sold | $179,900 | -5.3% | -- |
| 01/22/2014 01/22/14 | Pending | -- | -- | -- |
| 01/17/2014 01/17/14 | For Sale | $189,900 | -- | -- |
Tax History Compared to Growth
Tax History
| Year | Tax Paid | Tax Assessment Tax Assessment Total Assessment is a certain percentage of the fair market value that is determined by local assessors to be the total taxable value of land and additions on the property. | Land | Improvement |
|---|---|---|---|---|
| 2024 | $2,024 | $34,900 | $0 | $0 |
| 2023 | $1,508 | $26,700 | $0 | $0 |
| 2022 | $1,397 | $24,800 | $0 | $0 |
| 2021 | $1,203 | $21,440 | $0 | $0 |
| 2020 | $1,255 | $22,340 | $0 | $0 |
| 2019 | $1,132 | $20,220 | $0 | $0 |
| 2017 | $1,148 | $20,500 | $0 | $0 |
| 2015 | $1,100 | $19,680 | $0 | $0 |
| 2014 | $1,087 | $19,440 | $0 | $0 |
Agents Affiliated with this Home
-

Seller's Agent in 2025
Isaac McDow
Keller Williams Realty Vestavia
(205) 621-5355
11 in this area
103 Total Sales
-

Buyer's Agent in 2025
Angela Priola
Keller Williams Realty Hoover
(205) 601-7072
1 in this area
46 Total Sales
-

Seller's Agent in 2023
Maeghen Pickett
Keller Williams Metro South
(205) 229-4542
5 in this area
27 Total Sales
-

Seller's Agent in 2023
Scott Heath
ARC Realty Vestavia
(205) 532-3882
10 in this area
200 Total Sales
-
M
Buyer's Agent in 2023
Mac Mckiernan
ARC Realty - Homewood
(205) 612-4990
1 in this area
2 Total Sales
-

Seller's Agent in 2014
David Dutton
LAH Sotheby's International Realty Crestline
(205) 903-8052
1 in this area
35 Total Sales
Map
Source: Greater Alabama MLS
MLS Number: 585065
APN: 11-7-36-3-000-035-010
- 4669 Burningtree Ln
- 3409 Mitoba Trail Unit 6
- 3409 Mitoba Trail
- 2229 Richmond Ln
- 0 Mitoba Trail
- 3410 Mitoba Trail Unit 3
- 3390 Mitoba Trail Unit 2
- 3370 Mitoba Trail Unit 1
- 3470 Mitoba Trail Unit 5
- 3489 Mitoba Trail Unit 6
- 3449 Mitoba Trail Unit 8
- 3429 Mitoba Trail Unit 9
- 3469 Mitoba Trail Unit 7
- 2234 Richmond Ln
- 111 Windsor Ridge Dr
- 2526 Chandawood Ln
- 2525 Chandabrook Cir
- 4616 Wooddale Ln
- 201 Beaver Creek Pkwy
- 1812 Trail Ridge Dr
