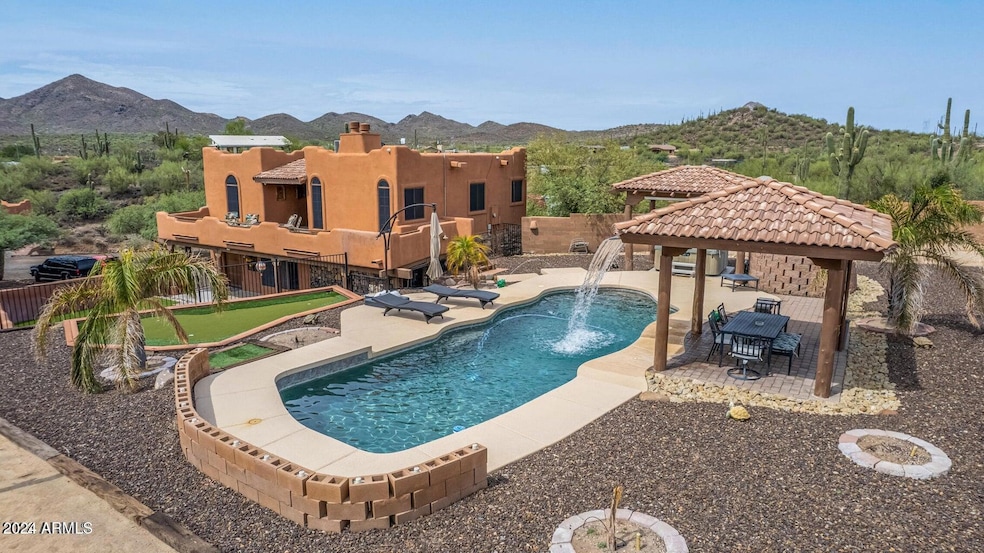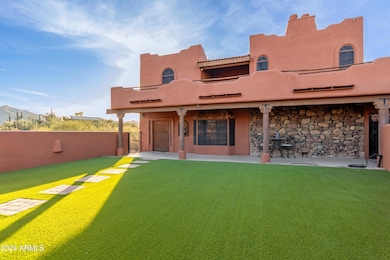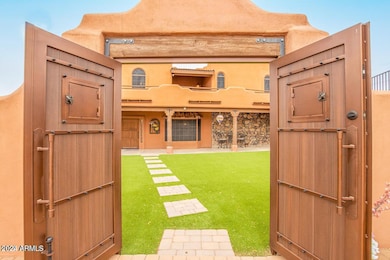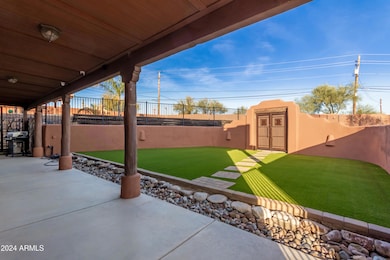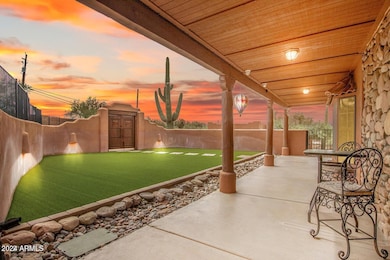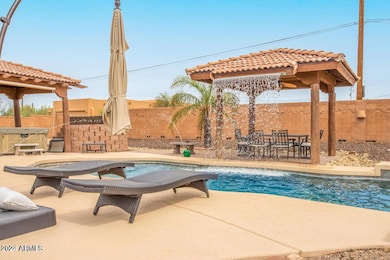47012 N New River Rd New River, AZ 85087
Estimated payment $4,018/month
Highlights
- Horses Allowed On Property
- Private Pool
- Fireplace in Primary Bedroom
- New River Elementary School Rated A-
- RV Access or Parking
- Spanish Architecture
About This Home
JUST UNDER 2 ACRES! Welcome to New River RD! Situated on just under 2 acres, this desert oasis has it all! Enjoy resort style living in your beautiful, private backyard, and all that New Rivers beauty has to offer! Featuring a private pool, water feature, putting green, volley ball court! If that wasn't enough, enjoy your RV parking, countless spaces for outdoor parking, horse accessibility, and a separate room that can be converted to a guest house. Inside features 3 bedrooms, 3 bathrooms, granite counter tops, stainless steel appliances, master bedroom fireplace, and more! Don't miss the rare opportunity to live in this beautiful 'country style' home!
Home Details
Home Type
- Single Family
Est. Annual Taxes
- $1,855
Year Built
- Built in 1991
Lot Details
- 1.72 Acre Lot
- Desert faces the front and back of the property
- Wrought Iron Fence
- Block Wall Fence
- Artificial Turf
- Front Yard Sprinklers
- Private Yard
Parking
- 10 Open Parking Spaces
- 1 Car Garage
- Circular Driveway
- RV Access or Parking
Home Design
- Spanish Architecture
- Wood Frame Construction
- Tile Roof
- Reflective Roof
- Foam Roof
- Stucco
Interior Spaces
- 2,924 Sq Ft Home
- 2-Story Property
- Ceiling Fan
- Double Pane Windows
- Family Room with Fireplace
- 2 Fireplaces
- Security System Owned
- Washer and Dryer Hookup
Kitchen
- Eat-In Kitchen
- Electric Cooktop
- Built-In Microwave
- Kitchen Island
- Granite Countertops
Flooring
- Carpet
- Tile
Bedrooms and Bathrooms
- 4 Bedrooms
- Fireplace in Primary Bedroom
- Primary Bathroom is a Full Bathroom
- 3 Bathrooms
- Dual Vanity Sinks in Primary Bathroom
- Bathtub With Separate Shower Stall
Outdoor Features
- Private Pool
- Balcony
- Outdoor Storage
- Playground
Schools
- New River Elementary School
- Deer Valley High School
Horse Facilities and Amenities
- Horses Allowed On Property
Utilities
- Central Air
- Heating Available
- Shared Well
- Septic Tank
- High Speed Internet
Community Details
- No Home Owners Association
- Association fees include no fees
- New River Subdivision
Listing and Financial Details
- Assessor Parcel Number 202-16-007-E
Map
Home Values in the Area
Average Home Value in this Area
Tax History
| Year | Tax Paid | Tax Assessment Tax Assessment Total Assessment is a certain percentage of the fair market value that is determined by local assessors to be the total taxable value of land and additions on the property. | Land | Improvement |
|---|---|---|---|---|
| 2025 | $1,855 | $18,096 | -- | -- |
| 2024 | $1,755 | $17,234 | -- | -- |
| 2023 | $1,755 | $43,050 | $8,610 | $34,440 |
| 2022 | $1,687 | $34,400 | $6,880 | $27,520 |
| 2021 | $1,741 | $30,320 | $6,060 | $24,260 |
| 2020 | $1,703 | $29,270 | $5,850 | $23,420 |
| 2019 | $1,648 | $26,030 | $5,200 | $20,830 |
| 2018 | $1,589 | $20,110 | $4,020 | $16,090 |
| 2017 | $1,559 | $16,400 | $3,280 | $13,120 |
| 2016 | $1,405 | $15,760 | $3,150 | $12,610 |
| 2015 | $1,309 | $13,260 | $2,650 | $10,610 |
Property History
| Date | Event | Price | Change | Sq Ft Price |
|---|---|---|---|---|
| 06/05/2018 06/05/18 | Sold | $449,000 | -0.2% | $153 / Sq Ft |
| 04/12/2018 04/12/18 | Pending | -- | -- | -- |
| 02/25/2018 02/25/18 | For Sale | $450,000 | -- | $153 / Sq Ft |
Purchase History
| Date | Type | Sale Price | Title Company |
|---|---|---|---|
| Warranty Deed | $449,000 | Pioneer Title Agency Inc |
Mortgage History
| Date | Status | Loan Amount | Loan Type |
|---|---|---|---|
| Open | $425,500 | New Conventional | |
| Closed | $426,550 | New Conventional | |
| Previous Owner | $294,800 | New Conventional | |
| Previous Owner | $311,000 | Unknown | |
| Previous Owner | $250,000 | Unknown |
Source: Arizona Regional Multiple Listing Service (ARMLS)
MLS Number: 6789535
APN: 202-16-007E
- 47219 N 9 Ave
- 43800 N 13th Ave
- 916 W Wolftrap Rd
- 916 W Wolftrap Rd
- 916 W Wolftrap Rd
- 47918 N 15th Ave
- 2400 W Wolftrap Rd
- 48010 N 17th Ave
- 48111 N 7th Ave
- 45602 N New River Rd
- 49011 N 7th Ave
- 49123 N 13th Ave
- 2427 W Lazy g Ranch Rd
- XXXX W Lazy k Ranch Rd
- 49115 N 1st Ln
- 127 E Sabrosa Dr
- 4143 W Sunset Dr
- 105 E Sabrosa Dr
- 47916 N 23rd Ave
- 49636 N 15th Ave
- 45607 N 12th St Unit ID1255472P
- 1946 W Legends Way
- 42405 N Harbour Town Ct
- 47813 N 40th Ave
- 42103 N Astoria Way
- 42203 N Caledonia Way
- 41609 N Signal Hill Ct Unit 26
- 41520 N River Bend Ct
- 41735 N Maidstone Ct
- 1726 W Medinah Ct
- 47833 N 43rd Ave
- 2423 W Shadow Glen Ct
- 2519 W Myopia Dr
- 42045 N Crooked Stick Rd
- 1946 W Eastman Ct Unit 24
- 41112 N Prestancia Dr
- 3534 W Rushmore Dr Unit 21B
- 2462 W Turtle Hill Dr
- 40838 N Prestancia Ct Unit 38
- 42128 N Anthem Springs Rd
