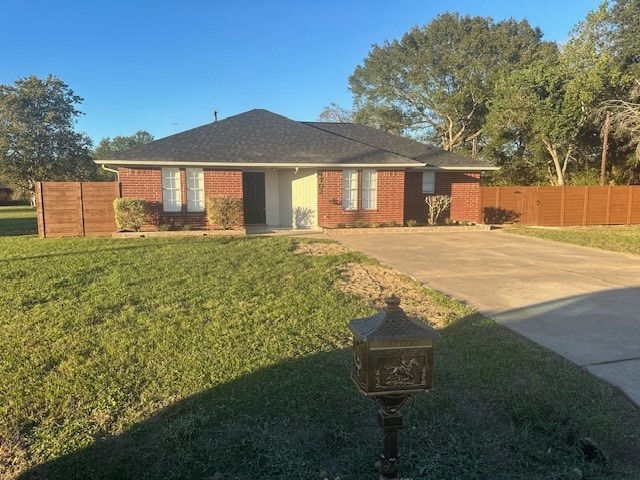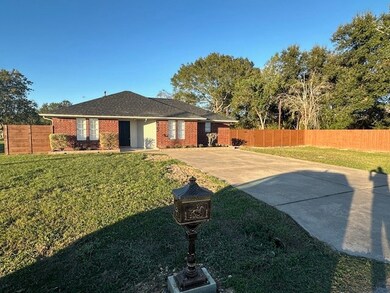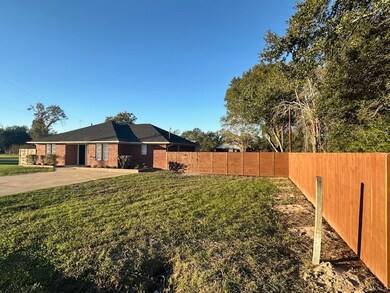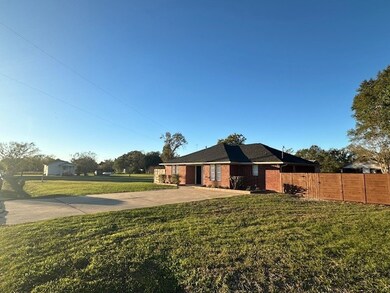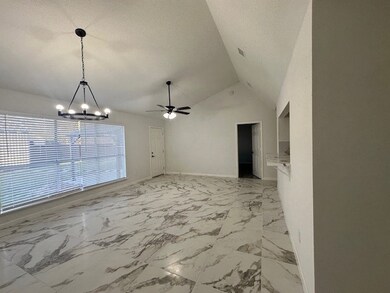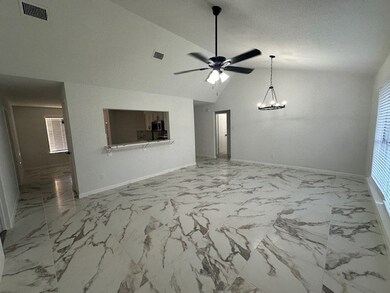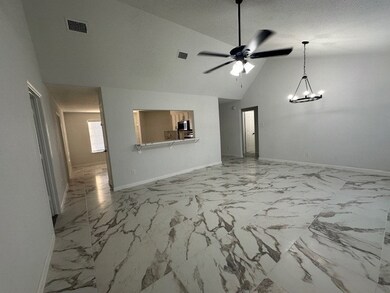4702 11th St Brookshire, TX 77423
Highlights
- 15,000 Sq Ft lot
- Central Heating and Cooling System
- South Facing Home
- Cooling System Powered By Gas
About This Home
This beautifully fully renovated home in the bustling town of Brookshire offers a perfect blend of modern living and convenience. Featuring 3 spacious bedrooms and 2 full bathrooms, this home provides ample space for comfortable living. The large, open living and dining areas create an airy, inviting atmosphere, while the modernized kitchen, complete with sleek marble countertops, is truly a chef’s dream. The home is fully fenced, ensuring privacy and security, and the property is unrestricted, allowing for both residential and business uses. Located with quick access to FM 1489, FM 359, and I-10, this home provides easy commuting options while offering the charm of small-town living. Whether you're looking for a comfortable home or a property with business potential, this property is ready for you to move in. Adjacent 1 acre is also available for rent if one needs outdoor space for parking a boat, RV, or any other business / personal use. Watch video attached for the interior tour.
Home Details
Home Type
- Single Family
Est. Annual Taxes
- $2,384
Year Built
- Built in 1965
Lot Details
- 0.34 Acre Lot
- South Facing Home
- Cleared Lot
Interior Spaces
- 1,370 Sq Ft Home
- Brick Wall or Ceiling
- Fire and Smoke Detector
- Washer and Electric Dryer Hookup
Kitchen
- Convection Oven
- Microwave
- Dishwasher
Bedrooms and Bathrooms
- 3 Bedrooms
- 2 Full Bathrooms
Schools
- Royal Elementary School
- Royal Junior High School
- Royal High School
Utilities
- Cooling System Powered By Gas
- Central Heating and Cooling System
Listing and Financial Details
- Property Available on 11/22/25
- Long Term Lease
Community Details
Overview
- William Cooper Surv Abs # 20 Subdivision
Pet Policy
- Call for details about the types of pets allowed
- Pet Deposit Required
Map
Source: Houston Association of REALTORS®
MLS Number: 21959899
APN: 5195
- 4531 11th St
- 4516 11th St
- 404 Hollow Brook Ln
- 718 Crystal Lakes Dr
- 4700 11th St
- 4730 11th St
- 34508 Katy Fwy
- 4412 11th St
- 2098 Saras Way
- 35077 Interstate 10
- 513 Solomon Ln
- 6319 Farm To Market 1489
- 35099 Interstate 10
- 838 Fm 1489 Rd
- 4441 South St
- 6009 Cypress Ln
- 34553 Park Green Dr
- TBD-00 South St
- 4319 South St
- 34502 Park Green
- 212 Autumn Berry Ln
- 5008 Sycamore Ln
- 582 Solomon Ln
- 6009 Cypress Ln
- 34534 Lake Side Dr
- 1631 Dove Run
- 2131 Wisteria Cove Dr
- 3444 Depot St
- TBD-4 Garvie Ln
- 3526 Brook Shadow Dr
- 3911 Windy Whisper Dr
- 3930 Accolade Crossing
- 3922 Accolade Crossing
- 3926 Glory Green Dr
- 31734 Hallington Hill Ln
- 31715 Hallington Hill Ln
- 2810 Wild Berry Ct
- 3231 Langley Bend Ln
- 3407 Langley Bend Ln
- 31702 Carlisle Cove Ct
