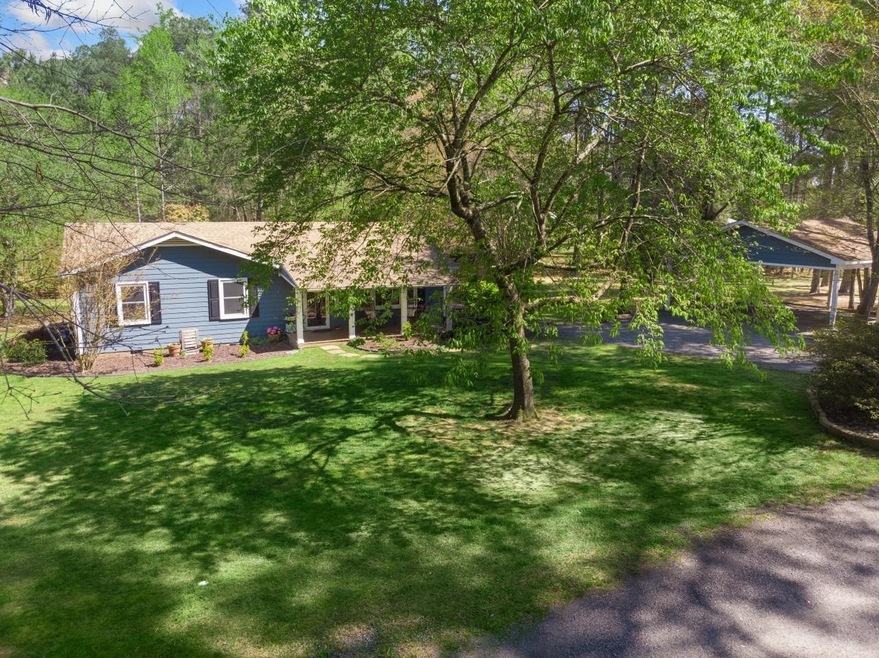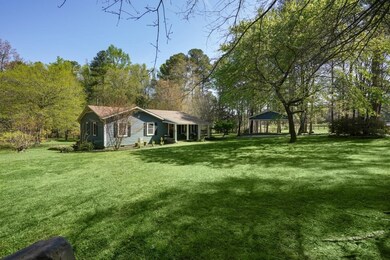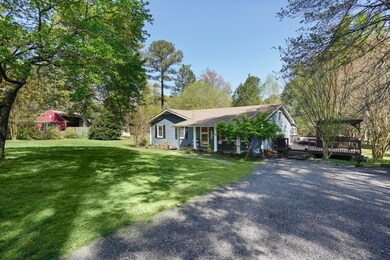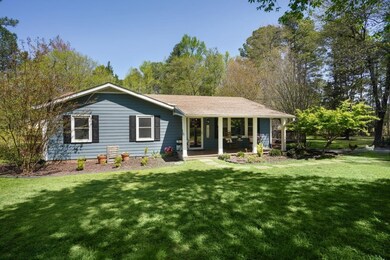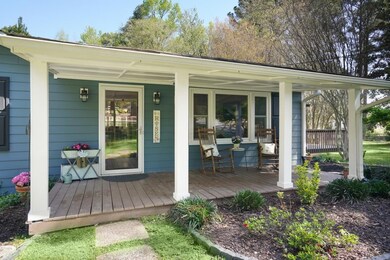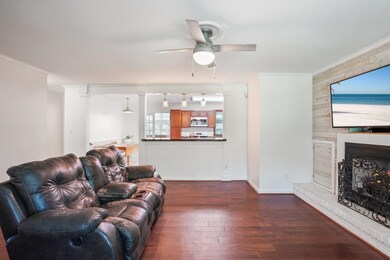
4702 Fairfield Rd New Hill, NC 27562
Friendship NeighborhoodEstimated Value: $570,055 - $668,000
Highlights
- 2.1 Acre Lot
- Deck
- Wood Flooring
- Apex Friendship Middle School Rated A
- Ranch Style House
- 1 Fireplace
About This Home
As of June 2022Updated Home in Awesome Setting! The Home has been well Maintained with updates including recent Owners Bath Renovation, Freshly Painted Interior, SS Appliances, Lighting and Plumbing Fixtures. Sealed Crawl and Fiber Cement Siding. Awesome 2 Acre Fully Fenced Property with Automated Gated Entry. Detached Garage/Workshop including Killer Home Office Space. Tons of room for your Toys including Boat and RV Parking. Currently Apex Friendship Middle and High School!
Last Agent to Sell the Property
Coldwell Banker Advantage License #248374 Listed on: 04/14/2022

Co-Listed By
LINDA Jacobs
Coldwell Banker Advantage License #140253
Home Details
Home Type
- Single Family
Est. Annual Taxes
- $2,028
Year Built
- Built in 1976
Lot Details
- 2.1 Acre Lot
- Fenced Yard
- Landscaped
Parking
- 1 Car Garage
- Carport
Home Design
- Ranch Style House
Interior Spaces
- 1,533 Sq Ft Home
- 1 Fireplace
- Living Room
- Dining Room
- Screened Porch
- Crawl Space
- Laundry on main level
Kitchen
- Electric Range
- Microwave
- Dishwasher
Flooring
- Wood
- Carpet
- Laminate
- Tile
Bedrooms and Bathrooms
- 3 Bedrooms
- 2 Full Bathrooms
Outdoor Features
- Deck
Schools
- Scotts Ridge Elementary School
- Apex Friendship Middle School
- Apex Friendship High School
Utilities
- Forced Air Heating and Cooling System
- Heating System Uses Propane
- Well
- Electric Water Heater
- Septic Tank
Community Details
- No Home Owners Association
- Association fees include unknown
- Fairfield Subdivision
Ownership History
Purchase Details
Home Financials for this Owner
Home Financials are based on the most recent Mortgage that was taken out on this home.Purchase Details
Home Financials for this Owner
Home Financials are based on the most recent Mortgage that was taken out on this home.Similar Homes in the area
Home Values in the Area
Average Home Value in this Area
Purchase History
| Date | Buyer | Sale Price | Title Company |
|---|---|---|---|
| Staubus Alicia | $550,500 | None Listed On Document | |
| Boyd James E | $120,000 | -- |
Mortgage History
| Date | Status | Borrower | Loan Amount |
|---|---|---|---|
| Open | Staubus Alicia | $350,000 | |
| Previous Owner | Lancaster David | $269,100 | |
| Previous Owner | Casper Horace Sumler | $250,000 | |
| Previous Owner | Boyd James E | $15,500 | |
| Previous Owner | Boyd James E | $140,000 | |
| Previous Owner | Boyd James | $30,000 | |
| Previous Owner | Casper Horace Sumler | $24,000 | |
| Previous Owner | Boyd James E | $96,000 | |
| Previous Owner | Casper Horace Sumler | $19,499 |
Property History
| Date | Event | Price | Change | Sq Ft Price |
|---|---|---|---|---|
| 12/15/2023 12/15/23 | Off Market | $550,316 | -- | -- |
| 06/21/2022 06/21/22 | Sold | $550,316 | +22.6% | $359 / Sq Ft |
| 04/17/2022 04/17/22 | Pending | -- | -- | -- |
| 04/14/2022 04/14/22 | For Sale | $449,000 | -- | $293 / Sq Ft |
Tax History Compared to Growth
Tax History
| Year | Tax Paid | Tax Assessment Tax Assessment Total Assessment is a certain percentage of the fair market value that is determined by local assessors to be the total taxable value of land and additions on the property. | Land | Improvement |
|---|---|---|---|---|
| 2024 | $3,391 | $542,784 | $270,000 | $272,784 |
| 2023 | $2,248 | $285,784 | $140,000 | $145,784 |
| 2022 | $2,084 | $285,784 | $140,000 | $145,784 |
| 2021 | $2,028 | $285,784 | $140,000 | $145,784 |
| 2020 | $1,995 | $285,784 | $140,000 | $145,784 |
| 2019 | $1,967 | $238,423 | $140,000 | $98,423 |
| 2018 | $1,809 | $238,423 | $140,000 | $98,423 |
| 2017 | $1,715 | $238,423 | $140,000 | $98,423 |
| 2016 | $1,681 | $238,423 | $140,000 | $98,423 |
| 2015 | $1,461 | $207,446 | $96,000 | $111,446 |
| 2014 | $1,385 | $207,446 | $96,000 | $111,446 |
Agents Affiliated with this Home
-
Doug Jacobs

Seller's Agent in 2022
Doug Jacobs
Coldwell Banker Advantage
(919) 740-8817
2 in this area
110 Total Sales
-
L
Seller Co-Listing Agent in 2022
LINDA Jacobs
Coldwell Banker Advantage
-
Ed Karazin

Buyer's Agent in 2022
Ed Karazin
RE/MAX
(919) 924-4991
3 in this area
128 Total Sales
Map
Source: Doorify MLS
MLS Number: 2442379
APN: 0720.02-57-8204-000
- 2353 Stephens Pass Station
- 2337 Bay Minette Station
- 2337 Bay Minette Station Unit 553
- 2721 Silver Stirrup Ln
- 2370 Bay Minette Station Unit 697
- 2108 Kettle Falls Station
- 2110 Kettle Falls Station Unit 687
- 2712 Hunter Woods Dr
- 2718 Hunter Woods Dr
- 2710 Hunter Woods Dr
- 2716 Hunter Woods Dr
- 2714 Hunter Woods Dr
- 2708 Hunter Woods Dr
- 2299 Bay Minette Station Unit 537
- 2709 Hunter Woods Dr
- 2703 Hunter Woods Dr
- 2707 Hunter Woods Dr
- 2297 Bay Minette Station Unit 536
- 2301 Bay Minette Station Unit 538
- 2297 Bay Minette Station
- 4702 Fairfield Rd
- 4704 Fairfield Rd
- 2721 Old Us 1 Hwy
- 0 Old Us 1 Hwy
- 2808 Old Us 1 Hwy
- 2820 SW Old Us 1 Hwy
- 4708 Fairfield Rd
- 4705 Fairfield Rd
- 4716 Fairfield Rd
- 4813 Fairfield Rd
- 4711 Fairfield Rd
- 4713 Fairfield Rd
- 2820 Old Us 1 Hwy
- 4804 Fairfield Rd
- 4720 Fairfield Rd
- 4809 Fairfield Rd
- 4809 Fairfield Rd Unit 18
- 2817 Silver Stirrup Ln
- 2817 Silver Stirrup Ln Unit 7
- 2904 Old Us 1 Hwy
