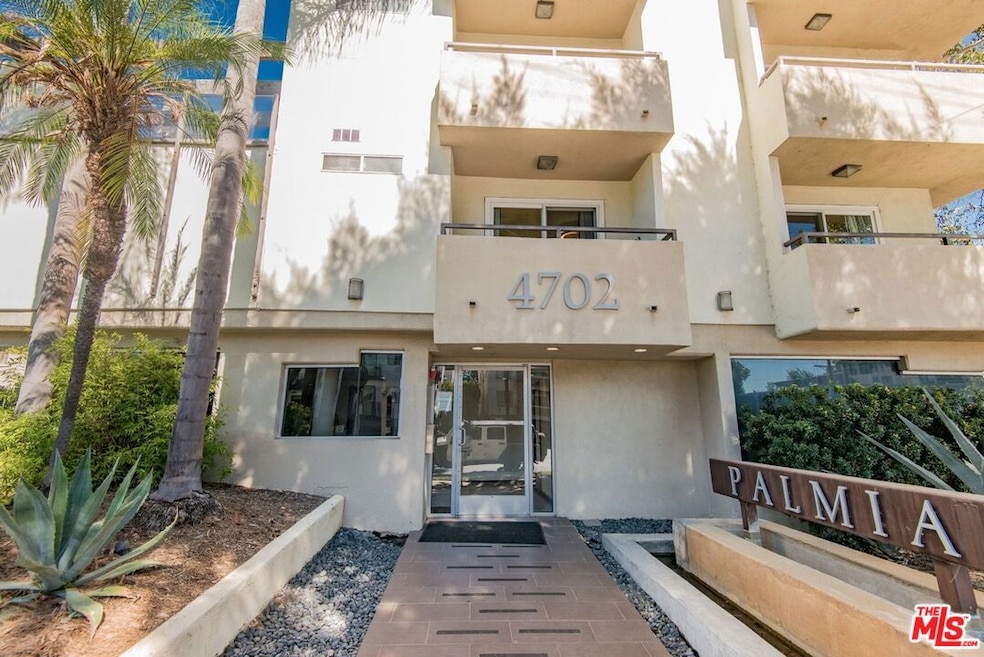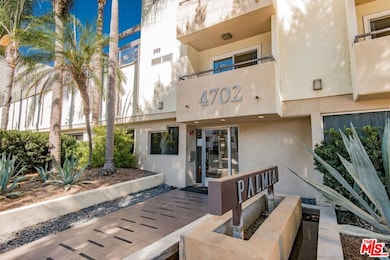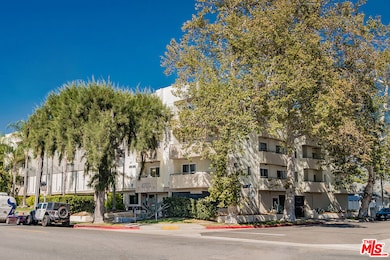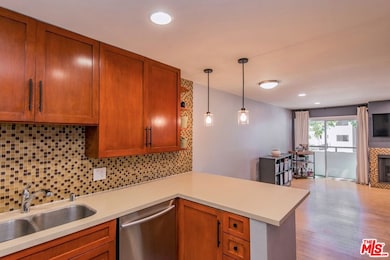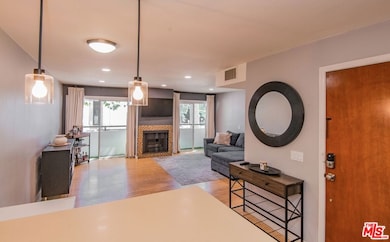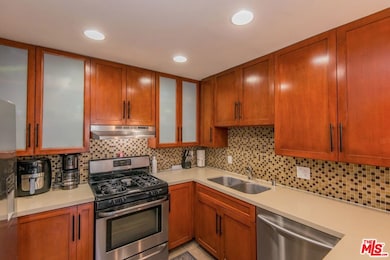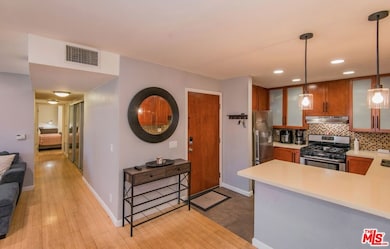4702 Fulton Ave Unit 107 Sherman Oaks, CA 91423
Estimated payment $4,335/month
Highlights
- In Ground Pool
- Views of Trees
- Living Room with Fireplace
- Ulysses S. Grant Senior High School Rated A-
- 0.44 Acre Lot
- Bamboo Flooring
About This Home
Welcome to this bright, stylish, and quiet unit with only one common wall, ideally located in the heart of Sherman Oaks just steps from trendy shops, dining, and cozy cafs! This light-filled home features an open floor plan with bamboo floors, recessed lighting, and a modern kitchen with quartz counters, stainless steel appliances, and a breakfast bar. The spacious living room offers a cozy fireplace and private balcony, perfect for relaxing or entertaining. Both bedroom suites include walk-in closets and private balconies for morning coffee. Resort-style amenities include a pool, spa, fitness center, BBQ area, recreation room, and dog run. Additional highlights include in-unit laundry, two parking spaces, elevator access, and HOA that covers earthquake insurance. Prime location close to Ventura Blvd, top-rated schools, and easy freeway access.
Listing Agent
Sotheby's International Realty License #01402655 Listed on: 08/28/2025

Property Details
Home Type
- Condominium
Est. Annual Taxes
- $6,824
Year Built
- Built in 1988
HOA Fees
- $698 Monthly HOA Fees
Home Design
- Modern Architecture
- Entry on the 1st floor
Interior Spaces
- 1,080 Sq Ft Home
- 3-Story Property
- Living Room with Fireplace
- Bamboo Flooring
- Views of Trees
Kitchen
- Breakfast Bar
- Oven or Range
- Dishwasher
- Disposal
Bedrooms and Bathrooms
- 2 Bedrooms
- 2 Full Bathrooms
Laundry
- Laundry in unit
- Dryer
- Washer
Parking
- 2 Covered Spaces
- Assigned Parking
Pool
- In Ground Pool
Utilities
- Central Heating and Cooling System
- Sewer in Street
Listing and Financial Details
- Assessor Parcel Number 2360-022-025
Community Details
Overview
- 40 Units
Recreation
- Community Pool
Pet Policy
- Call for details about the types of pets allowed
Additional Features
- Community Barbecue Grill
- Security Service
Map
Home Values in the Area
Average Home Value in this Area
Tax History
| Year | Tax Paid | Tax Assessment Tax Assessment Total Assessment is a certain percentage of the fair market value that is determined by local assessors to be the total taxable value of land and additions on the property. | Land | Improvement |
|---|---|---|---|---|
| 2025 | $6,824 | $563,224 | $328,857 | $234,367 |
| 2024 | $6,824 | $552,181 | $322,409 | $229,772 |
| 2023 | $6,691 | $541,355 | $316,088 | $225,267 |
| 2022 | $6,374 | $530,741 | $309,891 | $220,850 |
| 2021 | $6,292 | $520,335 | $303,815 | $216,520 |
| 2020 | $6,354 | $515,000 | $300,700 | $214,300 |
| 2019 | $5,427 | $454,502 | $249,861 | $204,641 |
| 2018 | $5,405 | $445,591 | $244,962 | $200,629 |
| 2016 | $5,158 | $428,290 | $235,450 | $192,840 |
| 2015 | $4,940 | $410,000 | $225,200 | $184,800 |
| 2014 | $4,519 | $366,000 | $201,000 | $165,000 |
Property History
| Date | Event | Price | List to Sale | Price per Sq Ft | Prior Sale |
|---|---|---|---|---|---|
| 11/06/2025 11/06/25 | Price Changed | $585,000 | -1.8% | $542 / Sq Ft | |
| 08/28/2025 08/28/25 | For Sale | $595,500 | +15.6% | $551 / Sq Ft | |
| 10/17/2019 10/17/19 | Sold | $515,000 | 0.0% | $477 / Sq Ft | View Prior Sale |
| 09/26/2019 09/26/19 | Pending | -- | -- | -- | |
| 09/15/2019 09/15/19 | For Sale | $515,000 | -- | $477 / Sq Ft |
Purchase History
| Date | Type | Sale Price | Title Company |
|---|---|---|---|
| Warranty Deed | $515,000 | California Title Company | |
| Interfamily Deed Transfer | -- | None Available | |
| Interfamily Deed Transfer | -- | None Available | |
| Interfamily Deed Transfer | -- | Netco Title Company | |
| Grant Deed | $386,000 | Chicago Title Subdivision |
Mortgage History
| Date | Status | Loan Amount | Loan Type |
|---|---|---|---|
| Open | $412,000 | No Value Available | |
| Previous Owner | $331,000 | New Conventional | |
| Previous Owner | $347,400 | Purchase Money Mortgage |
Source: The MLS
MLS Number: 25580329
APN: 2360-022-025
- 4702 Fulton Ave Unit 202
- 4615 Fulton Ave
- 4800 Mary Ellen Ave
- 4719 Wortser Ave
- 13042 Riverside Dr
- 4425 Atoll Ave
- 4512 Sunnyslope Ave
- 4546 Allott Ave
- 4947 Varna Ave
- 4710 Ventura Canyon Ave
- 13331 Moorpark St Unit 206
- 13331 Moorpark St Unit 110
- 13331 Moorpark St Unit 319
- 13331 Moorpark St Unit 233
- 4620 Morse Ave
- 4616 Ventura Canyon Ave
- 12940 Riverside Dr Unit 108
- 12940 Riverside Dr Unit 102
- 12947 La Maida St
- 13453 Moorpark St
- 4641 Fulton Ave Unit 106
- 4610 Fulton Ave
- 13141 Riverside Dr
- 13401 Riverside Dr
- 4539 Longridge Ave
- 4740 Sunnyslope Ave
- 4751 Sunnyslope Ave Unit GUESTHOUSE for rent
- 4434 Fulton Ave Unit 201
- 4647 Morse Ave
- 4715 Allott Ave
- 13133 Morrison St
- 4512 Sunnyslope Ave
- 13009 Riverside Dr
- 4406 Fulton Ave Unit 404
- 13239 Addison St
- 13220 Riverside Dr Unit FL2-ID463
- 12954 Riverside Dr Unit FL2-ID488
- 13220 Riverside Dr
- 5010 Fulton Ave
- 13161 Addison St
