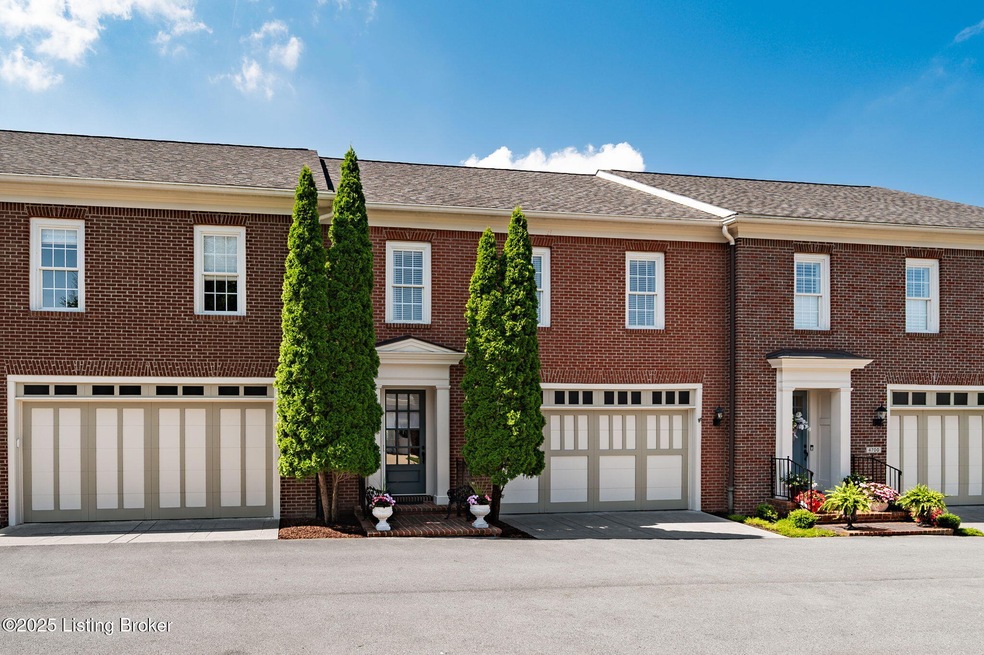
4702 Maris Ln Louisville, KY 40241
North Central Jefferson County NeighborhoodEstimated payment $3,307/month
Highlights
- Deck
- Traditional Architecture
- Balcony
- Norton Elementary School Rated A-
- 1 Fireplace
- 2 Car Attached Garage
About This Home
BONUS - sellers are covering the HOA fee for the remainder of 2025! Welcome home to 4702 Maris Lane—an impeccably maintained 3 bed, 2.5 bath townhouse tucked into the charming, park-like community of Asbury Park in the heart of Springhurst. Sidewalks, street lamps, and a signature fountain welcome you into this quaint neighborhood that offers the character of yesteryear with all the comforts of today. You're just minutes from The Paddock Shops, grocery stores, and everyday essentials. Inside, you'll find 10-foot ceilings, hardwood floors throughout, and a spacious open layout with a see-through fireplace that adds warmth and ambiance.
The custom kitchen features tall cabinetry, granite countertops, and thoughtful updates like freshly painted cabinets, Brechers under-cabinet lighting, a high-end faucet, and designer pendant lighting.
The first-floor primary suite is a true retreat with a renovated en suite bathgranite countertops, new sinks and faucets, updated mirrors, lighting, and hardware create a spa-like feel. You'll also love the custom Closets by Design system and plantation shutters in both the family room and primary bedroom.
Other features to note: an updated half bath, Anderson windows and doors, crown molding, a newer (2021) 75-gallon water heater, sump pump, Phantom retractable screens at the front and balcony doors, and a modern garage door.
Upstairs offers 9-foot ceilings, two large bedrooms, a loft, a full bath, and generous closet space. The walkout basement offers plenty of storage and room to expand if desired.
Fee simple ownership and no yard to maintainplus access to the neighborhood pool and cabana housemake life here easy and enjoyable. It's a special spot in one of Louisville's most desirable communities. Come see why this one feels like home the moment you walk in.
Home Details
Home Type
- Single Family
Est. Annual Taxes
- $4,517
Year Built
- Built in 2005
Parking
- 2 Car Attached Garage
- Driveway
Home Design
- Traditional Architecture
- Poured Concrete
- Shingle Roof
Interior Spaces
- 2,704 Sq Ft Home
- 1-Story Property
- 1 Fireplace
- Basement
Bedrooms and Bathrooms
- 3 Bedrooms
Outdoor Features
- Balcony
- Deck
- Patio
Utilities
- Forced Air Heating and Cooling System
Community Details
- Property has a Home Owners Association
- Association fees include ground maintenance, snow removal
- Asbury Park Subdivision
Listing and Financial Details
- Legal Lot and Block 0110 / 3511
- Assessor Parcel Number 21351101100000
Map
Home Values in the Area
Average Home Value in this Area
Tax History
| Year | Tax Paid | Tax Assessment Tax Assessment Total Assessment is a certain percentage of the fair market value that is determined by local assessors to be the total taxable value of land and additions on the property. | Land | Improvement |
|---|---|---|---|---|
| 2024 | $4,517 | $443,300 | $65,000 | $378,300 |
| 2023 | $4,597 | $443,300 | $65,000 | $378,300 |
| 2022 | $5,151 | $346,000 | $70,000 | $276,000 |
| 2021 | $4,342 | $346,000 | $70,000 | $276,000 |
| 2020 | $3,986 | $346,000 | $70,000 | $276,000 |
| 2019 | $3,906 | $346,000 | $70,000 | $276,000 |
| 2018 | $3,842 | $346,000 | $70,000 | $276,000 |
| 2017 | $3,631 | $346,000 | $70,000 | $276,000 |
| 2013 | $4,013 | $401,250 | $60,000 | $341,250 |
Property History
| Date | Event | Price | Change | Sq Ft Price |
|---|---|---|---|---|
| 07/30/2025 07/30/25 | For Sale | $538,000 | 0.0% | $199 / Sq Ft |
| 07/28/2025 07/28/25 | Pending | -- | -- | -- |
| 07/24/2025 07/24/25 | For Sale | $538,000 | +55.5% | $199 / Sq Ft |
| 09/23/2014 09/23/14 | Sold | $346,000 | -3.9% | $128 / Sq Ft |
| 08/24/2014 08/24/14 | Pending | -- | -- | -- |
| 03/21/2014 03/21/14 | For Sale | $360,000 | -- | $133 / Sq Ft |
Purchase History
| Date | Type | Sale Price | Title Company |
|---|---|---|---|
| Deed | $346,000 | None Available | |
| Warranty Deed | $610,000 | None Available | |
| Deed | $401,250 | Equity Title |
Mortgage History
| Date | Status | Loan Amount | Loan Type |
|---|---|---|---|
| Previous Owner | $292,478 | New Conventional | |
| Previous Owner | $62,000 | Unknown | |
| Previous Owner | $320,000 | Purchase Money Mortgage | |
| Previous Owner | $60,000 | Unknown |
Similar Homes in the area
Source: Metro Search (Greater Louisville Association of REALTORS®)
MLS Number: 1693451
APN: 351101100000
- 8201 Maris Ct
- 8111 Barbour Manor Dr
- 7809 Springfarm Pointe Place
- 4211 MacHupe Dr
- 7802 Albrecht Cir
- 4628 Crossfield Cir
- 4705 Wolfcreek Pkwy
- 4111 Brentler Rd
- 5402 Farm Ridge Ln
- 4001 Brentler Rd
- 7909 Barbour Manor Dr
- 3915 Jenica Way
- 8 Wolf Pen Ln
- 7816 Spring Farm Glen Rd
- 7815 Spring Farm Glen Rd
- 3623 Apex Gardens Dr
- 4205 Calgary Way
- 7619 Beechspring Farm Blvd
- 4331 Ivy Crest Cir
- 7208 Iron Gate Ct
- 8220 Dickinson Dr
- 4301 Crowne Springs Dr
- 4201 SiMcOe Ln
- 10604 Meeting St Unit 201
- 10704 Meeting St Unit 201
- 10605 Meeting St Unit 104
- 10619 Meeting St Unit 304
- 9422 Norton Commons Blvd Unit 201
- 10725 Meeting St
- 3300 Aspen Valley Cir
- 9506 Civic Way
- 5201 Eagles Peak Way
- 8116 Montero Dr
- 6218 Mistflower Cir
- 3101 N Hurstbourne Pkwy
- 6224 Mistflower Cir
- 12101 River Beauty Loop Unit 201
- 8707 Featherbell Blvd
- 15 Harrods Landing Dr
- 10500 Sandbourne Way






