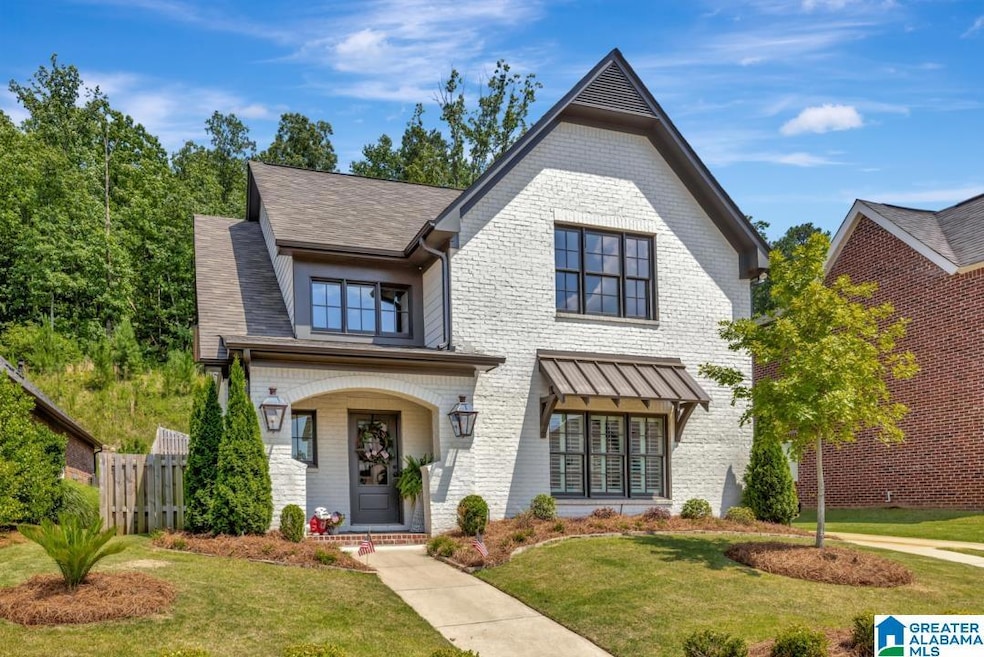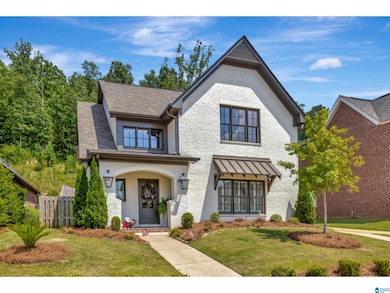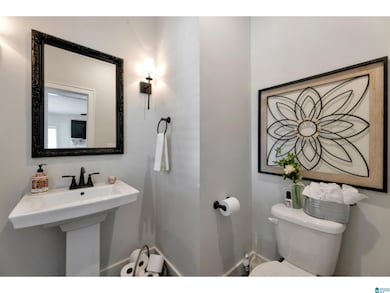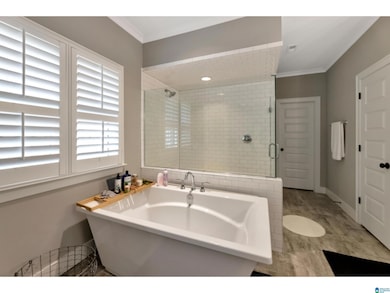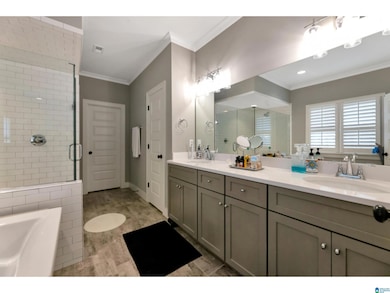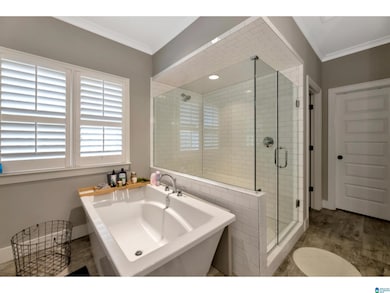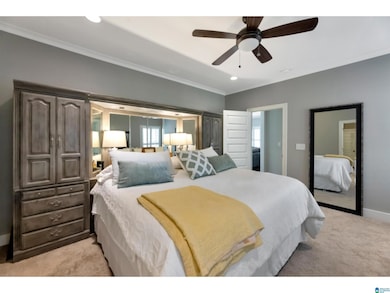4702 Mcgill Ct Hoover, AL 35226
Ross Bridge NeighborhoodEstimated payment $3,431/month
Highlights
- Freestanding Bathtub
- Walk-In Pantry
- Plantation Shutters
- Deer Valley Elementary School Rated A+
- Fenced Yard
- Porch
About This Home
EXCEPTIONAL, Location, Amenities, and Value. Dream home! 4 BR, 2.5 BA. Hardwood on main level, carpeting in bedrooms. The kitchen has painted cabinets, under cabinet lighting, tile backsplash, upgraded granite, stainless gas cooktop & appliances, large work island, walk-in pantry and all very open. The master bedroom is lovely and has a spa style bath with a double vanity, custom framed mirrors, full tile shower with frameless glass doors, free standing tub & a separate water closet. Upstairs there is an oversized loft with 3 guest bedrooms & 1 full bath. Amenities- 3 storage attic areas, tankless water heater, granite laundry room with sink, full sprinkler, gas lanterns, landscape lighting, plantation wood shutters. 2 Car Garage. Gorgeous gated community. Low maintenance Yard. Annual HOA $850 with Community Pool in Lake Cyrus, Workout, and Tennis. Upgraded tile, granite and trim. Special Adds: Shiplap, custom garage flooring, wood fence.
Home Details
Home Type
- Single Family
Est. Annual Taxes
- $3,229
Year Built
- Built in 2019
Lot Details
- 871 Sq Ft Lot
- Fenced Yard
- Sprinkler System
Parking
- Attached Garage
- Rear-Facing Garage
Home Design
- Brick Exterior Construction
- Slab Foundation
Interior Spaces
- Recessed Lighting
- Gas Fireplace
- Plantation Shutters
- Living Room with Fireplace
- Walk-In Pantry
- Laundry Room
Bedrooms and Bathrooms
- 4 Bedrooms
- Freestanding Bathtub
Schools
- Deer Valley Elementary School
- Bumpus Middle School
- Hoover High School
Additional Features
- Porch
- Gas Water Heater
Map
Home Values in the Area
Average Home Value in this Area
Tax History
| Year | Tax Paid | Tax Assessment Tax Assessment Total Assessment is a certain percentage of the fair market value that is determined by local assessors to be the total taxable value of land and additions on the property. | Land | Improvement |
|---|---|---|---|---|
| 2024 | $3,229 | $44,480 | -- | -- |
| 2022 | $2,995 | $41,250 | $13,600 | $27,650 |
| 2021 | $2,760 | $38,740 | $13,600 | $25,140 |
| 2020 | $2,823 | $77,480 | $27,200 | $50,280 |
| 2019 | $1,382 | $19,040 | $0 | $0 |
| 2018 | $1,382 | $19,040 | $0 | $0 |
| 2017 | $1,382 | $19,040 | $0 | $0 |
| 2016 | $1,382 | $19,040 | $0 | $0 |
Property History
| Date | Event | Price | List to Sale | Price per Sq Ft | Prior Sale |
|---|---|---|---|---|---|
| 05/19/2025 05/19/25 | Price Changed | $599,900 | -3.2% | $212 / Sq Ft | |
| 02/26/2025 02/26/25 | For Sale | $620,000 | +55.0% | $220 / Sq Ft | |
| 04/01/2020 04/01/20 | Sold | $399,900 | 0.0% | $144 / Sq Ft | View Prior Sale |
| 03/02/2020 03/02/20 | Pending | -- | -- | -- | |
| 02/22/2020 02/22/20 | For Sale | $399,900 | 0.0% | $144 / Sq Ft | |
| 02/07/2020 02/07/20 | Pending | -- | -- | -- | |
| 10/31/2019 10/31/19 | For Sale | $399,900 | -- | $144 / Sq Ft |
Purchase History
| Date | Type | Sale Price | Title Company |
|---|---|---|---|
| Warranty Deed | $399,900 | -- | |
| Warranty Deed | $99,500 | -- | |
| Warranty Deed | $99,500 | -- |
Mortgage History
| Date | Status | Loan Amount | Loan Type |
|---|---|---|---|
| Open | $379,905 | New Conventional | |
| Closed | $327,920 | Commercial |
Source: Greater Alabama MLS
MLS Number: 21410658
APN: 39-00-21-2-000-002.133
- 4731 Mcgill Ct
- 4751 Mcgill Ct
- 4501 Mcgill Terrace Unit 25
- 1490 Olive Rd
- 1470 Olive Rd
- 752 Ridge Way Cir
- 743 Ridge Way Cir
- 1538 Olivewood Dr
- 6110 Lynton Dr
- 522 Crestway Cir
- 1714 Coburn St
- Signature Wallace 2A Plan at Sage Park at Everlee - Signature
- 4865 Silas Ave
- Patterson 2B Plan at Sage Park at Everlee - Classic
- Fleetwood 2F Plan at The Village Center at Everlee - Cottages
- Mabel 2B Plan at Sage Park at Everlee - Classic
- Fleetwood 2 Plan at The Village Center at Everlee - Cottages
- Calder 2A Plan at The Village Center at Everlee - Cottages
- Fleetwood 1F Plan at The Village Center at Everlee - Cottages
- Darcy 2A Plan at Sage Park at Everlee - Classic
- 687 Flag Cir
- 1810 Kaver Ln
- 1811 Kaver Ln
- 1782 Deverell Ln
- 4617 Everlee Pkwy
- 849 Crest Cove
- 5651 Colony Ln
- 1121 Colina St
- 5808 Colony Ln
- 3117 Parkwood Rd
- 100 Tree Crossings Pkwy
- 5987 Waterside Dr
- 3423 Sawyer Dr
- 5830 Elsie Rd
- 5576 Park
- 2301 Grand Ave Unit 201
- 412 Maiden Ln
- 2000 Ashby Ln Unit 2911
- 2542 Rice Creek Way
- 2273 Chalybe Trail
