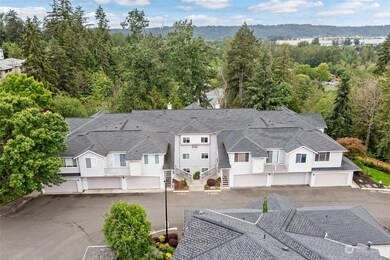
$359,900
- 2 Beds
- 2 Baths
- 1,160 Sq Ft
- 1519 22nd St NE
- Auburn, WA
Experience warmth and comfort in this 2-bedroom, 1.75-bath condo at 1519 22nd Street NE, Auburn. With 1,160 sq. ft., this second-floor unit offers a spacious living room with a cozy wood-burning fireplace and a private deck for outdoor enjoyment. Enjoy the convenience of three dedicated parking spaces, one in the garage, one in the driveway, and one in the parking lot. Nearby parks and Green
Lawrence Huffines Better Properties N. Proctor






