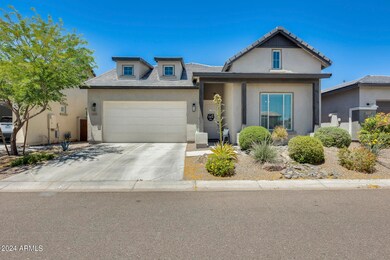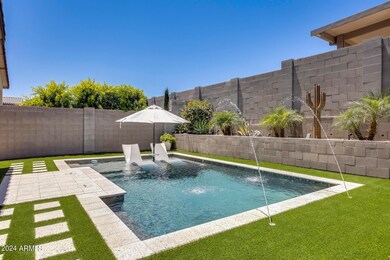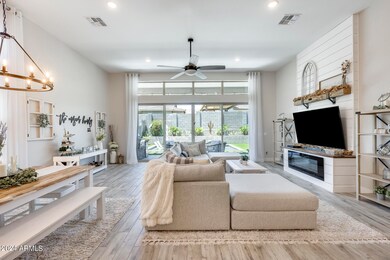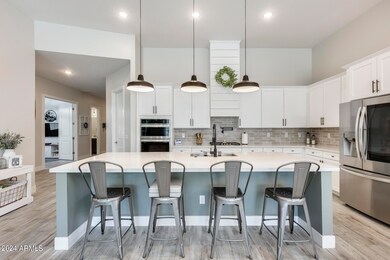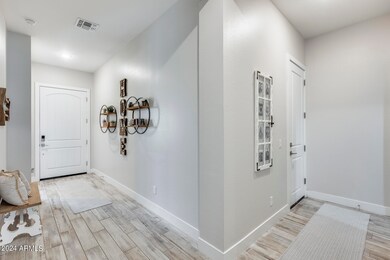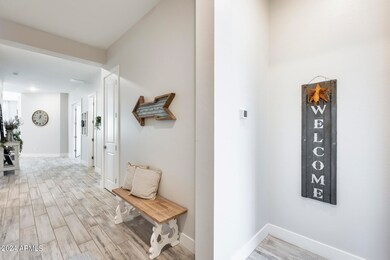
4702 N 212th Ave Buckeye, AZ 85396
Verrado NeighborhoodHighlights
- Golf Course Community
- Fitness Center
- Gated Community
- Verrado Elementary School Rated A-
- Private Pool
- Mountain View
About This Home
As of July 2024Welcome to your dream oasis! This immaculate single-story home, boasts an array of upgrades, offers the perfect blend of luxury and comfort. Nestled in a desirable neighborhood, this residence boasts modern design elements and premium features throughout. As you step inside, you're greeted by a spacious great room illuminated by natural light pouring in through huge glass sliding doors, creating an inviting atmosphere. The centerpiece of the home is the gourmet kitchen, complete with sleek Quartz countertops, a large kitchen island with a built-in sink, and a generous pantry, perfect for culinary enthusiasts. The primary suite is a tranquil retreat, featuring a luxurious en-suite bathroom with a soaker tub, providing the ultimate relaxation after a long day. The great room also features The great room also features an electric built-in fireplace. Step outside to your private backyard oasis, where endless fun awaits. Take a refreshing dip in the sparkling pool with baja steps and water features, or host unforgettable gatherings around the built-in BBQ and tiled patio. A separate sitting area with a pergola cover offers the perfect spot for alfresco dining or simply unwinding with loved ones. Convenience meets functionality with a spacious laundry room and a solar pool cover, ensuring energy efficiency and ease of maintenance. The attached 3-car garage provides ample space for parking and storage. Located in a sought-after community, this home offers convenient access to local amenities, shopping, dining, and top-rated schools. Don't miss your chance to experience luxurious living at its finest.
Last Agent to Sell the Property
RE/MAX Professionals License #SA658536000 Listed on: 05/11/2024

Home Details
Home Type
- Single Family
Est. Annual Taxes
- $3,844
Year Built
- Built in 2020
Lot Details
- 6,652 Sq Ft Lot
- Desert faces the front of the property
- Block Wall Fence
- Artificial Turf
- Front and Back Yard Sprinklers
- Sprinklers on Timer
- Private Yard
HOA Fees
- $160 Monthly HOA Fees
Parking
- 3 Car Garage
- 2 Open Parking Spaces
- Tandem Garage
- Garage Door Opener
Home Design
- Wood Frame Construction
- Concrete Roof
- Stucco
Interior Spaces
- 2,519 Sq Ft Home
- 1-Story Property
- Ceiling Fan
- Fireplace
- Double Pane Windows
- Low Emissivity Windows
- Mountain Views
Kitchen
- Gas Cooktop
- Built-In Microwave
- Kitchen Island
Flooring
- Carpet
- Tile
Bedrooms and Bathrooms
- 3 Bedrooms
- Primary Bathroom is a Full Bathroom
- 2 Bathrooms
- Dual Vanity Sinks in Primary Bathroom
- Bathtub With Separate Shower Stall
Outdoor Features
- Private Pool
- Covered patio or porch
- Built-In Barbecue
Schools
- Verrado Elementary School
- Verrado Middle School
- Verrado High School
Utilities
- Central Air
- Heating System Uses Natural Gas
- Water Softener
- High Speed Internet
- Cable TV Available
Additional Features
- No Interior Steps
- ENERGY STAR Qualified Equipment for Heating
Listing and Financial Details
- Tax Lot 130
- Assessor Parcel Number 502-92-596
Community Details
Overview
- Association fees include ground maintenance
- Verrado Comm Assoc Association, Phone Number (623) 466-7008
- Built by LandSea
- Verrado Highlands District Phase 1 Subdivision
Recreation
- Golf Course Community
- Tennis Courts
- Community Playground
- Fitness Center
- Heated Community Pool
- Community Spa
- Bike Trail
Additional Features
- Recreation Room
- Gated Community
Ownership History
Purchase Details
Home Financials for this Owner
Home Financials are based on the most recent Mortgage that was taken out on this home.Purchase Details
Home Financials for this Owner
Home Financials are based on the most recent Mortgage that was taken out on this home.Similar Homes in the area
Home Values in the Area
Average Home Value in this Area
Purchase History
| Date | Type | Sale Price | Title Company |
|---|---|---|---|
| Warranty Deed | $799,000 | Capital Title | |
| Special Warranty Deed | $448,273 | First American Title Ins Co |
Mortgage History
| Date | Status | Loan Amount | Loan Type |
|---|---|---|---|
| Open | $599,250 | New Conventional | |
| Previous Owner | $80,000 | New Conventional | |
| Previous Owner | $480,000 | New Conventional | |
| Previous Owner | $46,714 | Stand Alone Second | |
| Previous Owner | $358,618 | New Conventional |
Property History
| Date | Event | Price | Change | Sq Ft Price |
|---|---|---|---|---|
| 07/15/2025 07/15/25 | For Sale | $799,000 | 0.0% | $317 / Sq Ft |
| 07/25/2024 07/25/24 | Sold | $799,000 | -0.1% | $317 / Sq Ft |
| 05/28/2024 05/28/24 | Price Changed | $799,900 | -2.3% | $318 / Sq Ft |
| 05/17/2024 05/17/24 | Off Market | $819,000 | -- | -- |
| 05/17/2024 05/17/24 | For Sale | $819,000 | 0.0% | $325 / Sq Ft |
| 05/12/2024 05/12/24 | For Sale | $819,000 | -- | $325 / Sq Ft |
Tax History Compared to Growth
Tax History
| Year | Tax Paid | Tax Assessment Tax Assessment Total Assessment is a certain percentage of the fair market value that is determined by local assessors to be the total taxable value of land and additions on the property. | Land | Improvement |
|---|---|---|---|---|
| 2025 | $4,631 | $31,433 | -- | -- |
| 2024 | $3,844 | $29,937 | -- | -- |
| 2023 | $3,844 | $43,980 | $8,790 | $35,190 |
| 2022 | $3,701 | $37,510 | $7,500 | $30,010 |
| 2021 | $3,735 | $38,030 | $7,600 | $30,430 |
| 2020 | $725 | $12,315 | $12,315 | $0 |
| 2019 | $751 | $7,095 | $7,095 | $0 |
Agents Affiliated with this Home
-
Matt & Shalin Caren

Seller's Agent in 2025
Matt & Shalin Caren
SERHANT.
(602) 777-6683
5 in this area
101 Total Sales
-
Jeffrey Swarens

Seller's Agent in 2024
Jeffrey Swarens
RE/MAX
(602) 380-7366
2 in this area
159 Total Sales
-
Bryan Baylon

Buyer's Agent in 2024
Bryan Baylon
Keller Williams Northeast Realty
(602) 410-0827
1 in this area
62 Total Sales
Map
Source: Arizona Regional Multiple Listing Service (ARMLS)
MLS Number: 6704427
APN: 502-92-596
- 4711 N 212th Dr
- 21194 W Hillcrest Blvd
- 21186 W Hillcrest Blvd
- 21150 W Minnezona Ave
- 21143 W Minnezona Ave
- 21248 W Hillcrest Blvd
- 21247 W Meadowbrook Ave
- 5649 N 205th Ln
- 5656 N 205th Ln
- 5664 N 205th Ln
- 5678 N 205th Ln
- 21104 W Sage Hill Rd
- 4571 N Arbor Way
- 4632 N Regent St Unit 517
- 21268 W Mariposa St
- 21354 W Minnezona Ave
- 21276 W Mariposa St
- 21385 W Sage Hill Rd Unit 540
- 21111 W Glen St
- 21432 W Minnezona Ave

