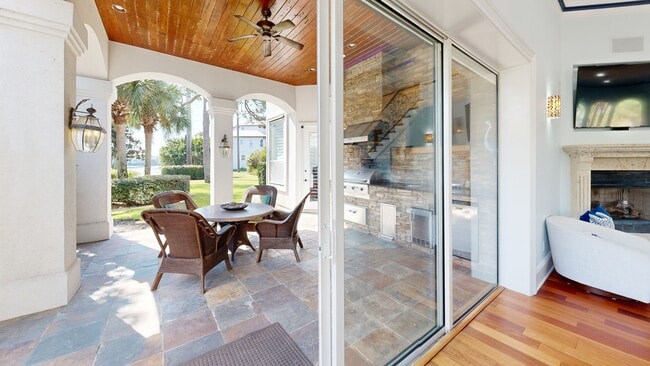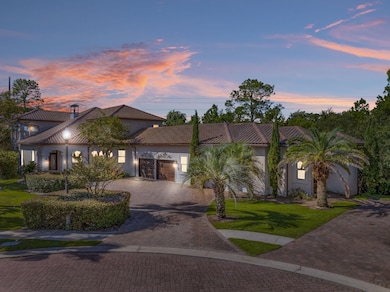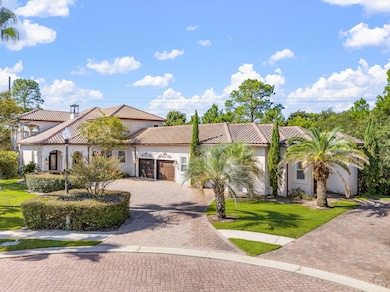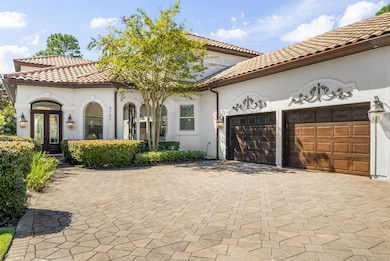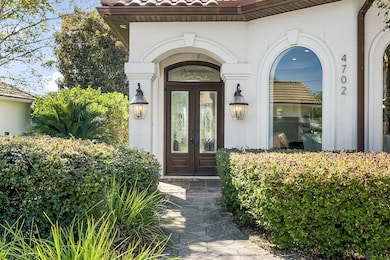
4702 Seastar Vista Destin, FL 32541
Estimated payment $13,569/month
Highlights
- Lake Front
- Fishing
- 0.49 Acre Lot
- Destin Elementary School Rated A-
- Gated Community
- Maid or Guest Quarters
About This Home
Beach living at it's finest in Destin! This seller is motivated and you won't find a better deal in Destiny East! This luxury home offers 5,278 sq. ft. of living space with a $30,000 buyer credit, bringing the price to just $395.89 per sq. ft.
This magnificent 6-bedroom, 5.5-bath estate rests on one of the largest lots in Destiny East with approximately 120 feet of peaceful lake frontage. Built by a renowned local builder for his own family, the home showcases extraordinary craftsmanship, soaring ceilings, crown molding, hardwood and tile flooring, and thoughtful architectural details throughout. A private 800 sq. ft. guest suite enhances the property, complete with a full kitchen, 1.5 baths, bedroom, separate entrance, and its own driveway—perfect for extended family, guests, or rental family, guests or rental flexibility. The main home features an impressive waterfront master suite with sitting area (which is large enough to utilize as an office), spa-like bath and custom his-and-hers walk-in closets. The heart of the home is the beautifully updated kitchen, boasting stainless steel appliances, a gas stove, butler's pantry with second refrigerator, white cabinetry, stunning backsplash and sophisticated gold accents. Recently refreshed with coastal-inspired white paint, the interiors radiate light, space and elegance. The grand living room, with its soaring ceilings and elegant fireplace, opens effortlessly to the outdoors with retractable patio glass doors. Step onto the covered terrace, complete with a full outdoor kitchen, TV and serene lake views to create the perfect setting for gatherings large or small. Whether it's a quiet morning coffee or a relaxing evening cocktail, the patio offers the perfect lakeside retreat. Upstairs, an additional living area with wet bar, oversized bedrooms including a second master suite, and a whimsical bunk room with 70-inch TV provide plenty of space for family and guests. Altogether, the home comfortably sleeps 22 (18 in the main house, 4 in the guest suite). Sold fully furnished and turnkey, this residence is ready for immediate enjoyment as a primary home, second home, or high-performing rental. Outside, the 2-car garage and oversized driveway with parking for up to 7 vehicles ensure ample space for family and visitors alike. The expansive backyard provides plenty of room for a resort-style pool, enhancing both lifestyle and investment potential. Destiny East offers premier amenities, including a clubhouse, pool, hot tub, movie theater, fitness center, tennis, pickleball, basketball and playground. Ideally located near The Crab Trap, shopping and dining, the neighborhood provides easy, secure access with two gated entrances from Hwy 98 and one from Scenic 98. This is more than a home, it's a lifestyle, an investment and an opportunity rolled into one. Don't miss the best value in Destiny East! Fully furnished, turnkey and priced to sell! Schedule your private showing today!
Home Details
Home Type
- Single Family
Est. Annual Taxes
- $25,647
Year Built
- Built in 2005
Lot Details
- 0.49 Acre Lot
- Lake Front
- Cul-De-Sac
- Corner Lot
- Sprinkler System
HOA Fees
- $283 Monthly HOA Fees
Parking
- 2 Car Attached Garage
- Automatic Garage Door Opener
Home Design
- Mediterranean Architecture
- Slab Foundation
- Slate Roof
- Stucco
Interior Spaces
- 5,278 Sq Ft Home
- 2-Story Property
- Wet Bar
- Furnished
- Crown Molding
- Coffered Ceiling
- Tray Ceiling
- Vaulted Ceiling
- Ceiling Fan
- Recessed Lighting
- Gas Fireplace
- Double Pane Windows
- Plantation Shutters
- Living Room
- Lake Views
Kitchen
- Breakfast Bar
- Walk-In Pantry
- Double Self-Cleaning Oven
- Gas Oven or Range
- Cooktop with Range Hood
- Microwave
- Freezer
- Ice Maker
- Dishwasher
- Wine Refrigerator
- Kitchen Island
- Disposal
Flooring
- Wood
- Tile
Bedrooms and Bathrooms
- 6 Bedrooms
- Primary Bedroom on Main
- En-Suite Primary Bedroom
- Dressing Area
- Maid or Guest Quarters
- In-Law or Guest Suite
- 5 Full Bathrooms
- Dual Vanity Sinks in Primary Bathroom
- Separate Shower in Primary Bathroom
- Garden Bath
Laundry
- Dryer
- Washer
Home Security
- Home Security System
- Hurricane or Storm Shutters
- Fire and Smoke Detector
Outdoor Features
- Balcony
- Covered Patio or Porch
- Outdoor Kitchen
- Built-In Barbecue
- Rain Gutters
Additional Homes
- Dwelling with Separate Living Area
Schools
- Destin Elementary And Middle School
- Destin High School
Utilities
- High Efficiency Air Conditioning
- Multiple cooling system units
- Central Heating and Cooling System
- Cable TV Available
Listing and Financial Details
- Assessor Parcel Number 00-2S-22-0076-0000-1450
Community Details
Overview
- Association fees include accounting, ground keeping, recreational faclty
- Destiny East Ph 3 Subdivision
Amenities
- Community Barbecue Grill
- Picnic Area
- Community Pavilion
- Recreation Room
Recreation
- Tennis Courts
- Community Playground
- Community Pool
- Community Whirlpool Spa
- Fishing
Security
- Gated Community
Matterport 3D Tour
Floorplans
Map
Home Values in the Area
Average Home Value in this Area
Tax History
| Year | Tax Paid | Tax Assessment Tax Assessment Total Assessment is a certain percentage of the fair market value that is determined by local assessors to be the total taxable value of land and additions on the property. | Land | Improvement |
|---|---|---|---|---|
| 2024 | $23,590 | $2,164,935 | $498,623 | $1,666,312 |
| 2023 | $23,590 | $1,974,712 | $345,187 | $1,629,525 |
| 2022 | $10,311 | $894,049 | $0 | $0 |
| 2021 | $10,307 | $868,009 | $0 | $0 |
| 2020 | $10,236 | $856,025 | $0 | $0 |
| 2019 | $10,135 | $836,779 | $0 | $0 |
| 2018 | $10,061 | $821,177 | $0 | $0 |
| 2017 | $8,793 | $710,182 | $0 | $0 |
| 2016 | $8,558 | $695,575 | $0 | $0 |
| 2015 | $8,670 | $690,740 | $0 | $0 |
| 2014 | $8,705 | $685,258 | $0 | $0 |
Property History
| Date | Event | Price | List to Sale | Price per Sq Ft | Prior Sale |
|---|---|---|---|---|---|
| 09/12/2025 09/12/25 | For Sale | $2,119,500 | -5.8% | $402 / Sq Ft | |
| 02/17/2022 02/17/22 | Sold | $2,250,000 | 0.0% | $426 / Sq Ft | View Prior Sale |
| 01/09/2022 01/09/22 | Pending | -- | -- | -- | |
| 01/07/2022 01/07/22 | For Sale | $2,250,000 | -- | $426 / Sq Ft |
Purchase History
| Date | Type | Sale Price | Title Company |
|---|---|---|---|
| Warranty Deed | $2,250,012 | Mcneese Title | |
| Interfamily Deed Transfer | $250,000 | Attorney | |
| Warranty Deed | $123,000 | Choctaw Title Inc | |
| Warranty Deed | $108,300 | Advance Title Inc |
Mortgage History
| Date | Status | Loan Amount | Loan Type |
|---|---|---|---|
| Open | $1,687,500 | New Conventional | |
| Previous Owner | $100,000 | Purchase Money Mortgage |
About the Listing Agent

Paige's love of real estate can be traced back to drawings she made, as an eight-year-old, of floor plans for her dream house. She is now a mother of four and has been down many roads since then.
A few examples include being the personal assistant and bookkeeper, aka. "The one who does everything", for a high end real estate investor and hotel entrepreneur on the West Coast, her experience as the "Product Research and Resource Administrator"/"Customer Service Department Administrator" for a
Paige's Other Listings
Source: Emerald Coast Association of REALTORS®
MLS Number: 985191
APN: 00-2S-22-0076-0000-1450
- 4701 Seastar Vista
- 4705 Seastar Vista
- 4713 Seastar Vista
- 91 Vista Bluffs
- 87 Vista Bluffs
- 4666 Sunsail Cir
- 87 Cayman Cove
- 4660 Sunsail Cir
- 84 Vista Bluffs
- 4661 Windstarr Dr
- 4720 Rendezvous Cove
- 114 Tranquility Ln
- 4621 Paradise Isle
- 258 Calusa Blvd
- 4644 Sunsail Cir
- 4639 Paradise Isle
- 4700 Rendezvous Cove
- 4736 Papaya Park
- 4643 Windstarr Dr
- 4637 Sunset Pointe
- 4657 Windstarr Dr Unit ID1285936P
- 4639 Paradise Isle Unit ID1285886P
- 4627 Sunset Pointe
- 251 Vinings Way Blvd
- 4507 Furling Ln Unit 302
- 4507 Furling Ln Unit 307
- 4507 Furling Ln Unit 311
- 4618 Windstarr Dr Unit ID1285903P
- 96 Trista Terrace Ct
- 108 Trista Terrace Ct
- 66 Sunfish St Unit ID1285893P
- 4742 Amhurst Cir
- 94 Dolphin St Unit ID1285918P
- 278 Calusa Blvd
- 4615 Opa-Locka Ln
- 4765 Calatrava Ct Unit ID1285934P
- 4775 Calatrava Ct Unit ID1056195P
- 3755 Scenic Hwy 98
- 3290 Scenic Hwy 98 Unit ID1285902P
- 95 Cobia St Unit ID1285911P

