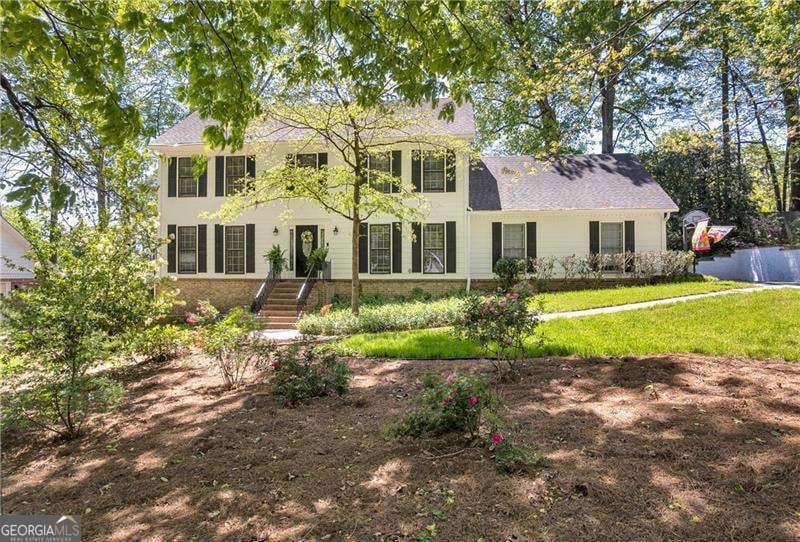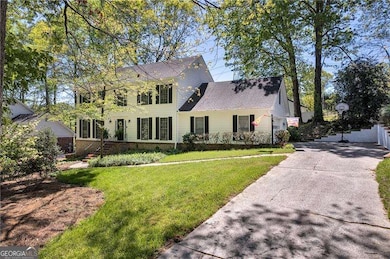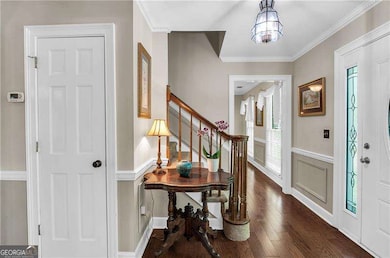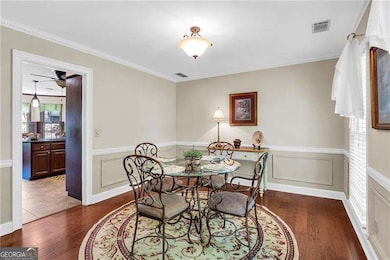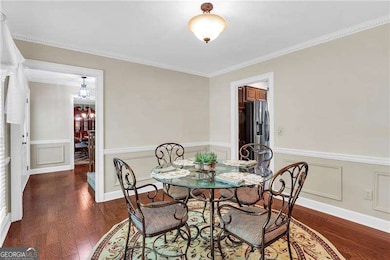Charming two-Story Home in Cherokee Woods! Welcome to this beautifully maintained 4 bedroom, 2.5 bath home nestled on a generous 0.68 acre lot in the highly desirable Cherokee Woods neighborhood. This stunning residence offers timeless curb appeal, modern updates and a warm, inviting atmosphere that feels like home from the moment you arrive. Step inside to a spacious open foyer, flanked by a formal living room to the left and a sunlit dining room to the right-perfect for entertaining. Down the hallway, a cozy family room awaits with charming wood paneling, a fireplace, and serene views of the lush backyard. A convenient bar area and half bath add to the comfort and functionality of the main level. Beautiful hardwood floors in foyer, family room, living room and dining room. The updated kitchen features granite countertops, a stylish tile backsplash, tile flooring and a large pantry. Off the kitchen, you will find a large laundry room and stairs leading to a versatile bonus room-ideal for a playroom, home office or gym. Upstairs, the expansive primary suite boasts a walk-in closet and private bath, while three additional bedrooms share a spacious secondary bathroom. Many rooms have been freshly painted, creating a bright and welcoming environment throughout. Out back, enjoy a private oasis complete with a patio, a freshly tilled and planted garden, and a large shed for all your lawn and storage needs. An additional storage space is also located off the garage. Located in the heart of Lilburn, this home offers access to to-rated schools, vibrant community events, parks, greenways and easy proximity to both Atlanta and Stone Mountain. Don't miss the opportunity to own this charming home in one of Lilburn's most sought-after neighborhoods!

