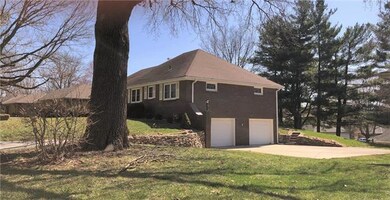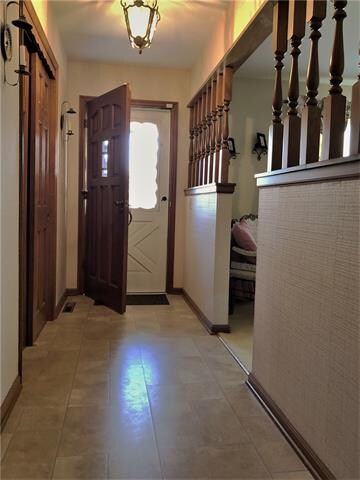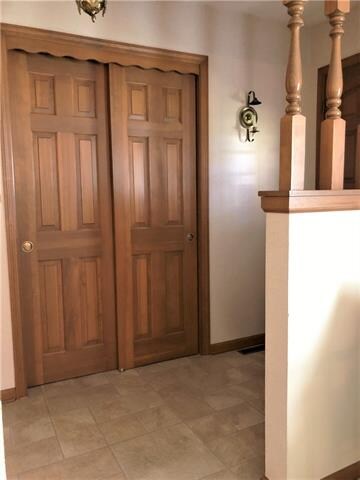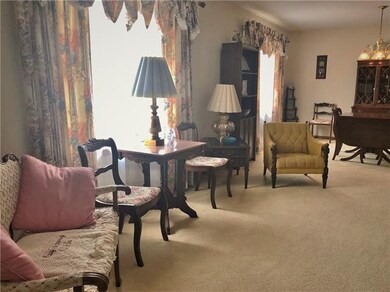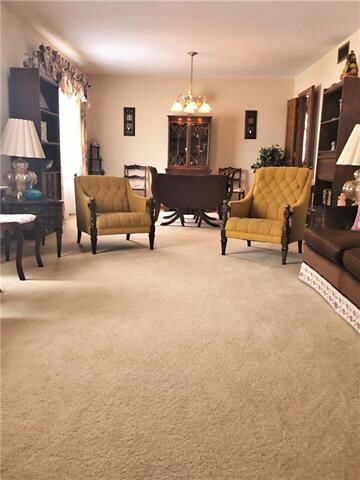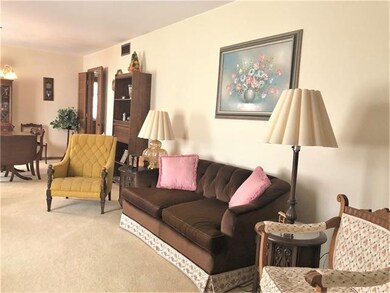
4702 Stonecrest Terrace Saint Joseph, MO 64506
East Saint Joseph NeighborhoodEstimated Value: $299,000 - $319,000
Highlights
- Family Room with Fireplace
- Traditional Architecture
- Granite Countertops
- Vaulted Ceiling
- Main Floor Primary Bedroom
- Workshop
About This Home
As of May 2021Beautiful all brick raised ranch in Stonecrest ! Your search is over for a spacious home that's well taken care of with a large open living-to-dining room, eat-in kitchen with cabinets galore, a comfy cozy family room w/WB fireplace, 3 full bathrooms (2 up, 1 lower) 5 bedrooms (4 up , 1 lower) with 2 laundry areas (1 up, 1 lower), and a 2 car side entry garage. The lower level is wide open with play & game areas, non-conforming bedroom or bonus room. Basement 2 car garage with insulated single doors. Wall & carpet colors are neutral for ease of restyling in this impeccable neighborhood.
Last Agent to Sell the Property
Carolyn Brooks
Keller Williams KC North Listed on: 03/23/2021

Home Details
Home Type
- Single Family
Est. Annual Taxes
- $2,191
Year Built
- Built in 1974
Lot Details
- 0.29 Acre Lot
- Paved or Partially Paved Lot
- Level Lot
- Sprinkler System
HOA Fees
- $5 Monthly HOA Fees
Parking
- 2 Car Attached Garage
- Side Facing Garage
- Garage Door Opener
Home Design
- Traditional Architecture
- Composition Roof
Interior Spaces
- Wet Bar: Built-in Features, Carpet, Fireplace, Separate Shower And Tub, Vinyl, Ceiling Fan(s), Double Vanity, Shower Over Tub, Solid Surface Counter, Laminate Counters, Wood, Wood Floor
- Built-In Features: Built-in Features, Carpet, Fireplace, Separate Shower And Tub, Vinyl, Ceiling Fan(s), Double Vanity, Shower Over Tub, Solid Surface Counter, Laminate Counters, Wood, Wood Floor
- Vaulted Ceiling
- Ceiling Fan: Built-in Features, Carpet, Fireplace, Separate Shower And Tub, Vinyl, Ceiling Fan(s), Double Vanity, Shower Over Tub, Solid Surface Counter, Laminate Counters, Wood, Wood Floor
- Skylights
- Wood Burning Fireplace
- Self Contained Fireplace Unit Or Insert
- Thermal Windows
- Shades
- Plantation Shutters
- Drapes & Rods
- Entryway
- Family Room with Fireplace
- 2 Fireplaces
- Family Room Downstairs
- Formal Dining Room
- Recreation Room with Fireplace
- Workshop
- Laundry in Hall
Kitchen
- Eat-In Kitchen
- Built-In Range
- Dishwasher
- Granite Countertops
- Laminate Countertops
- Disposal
Flooring
- Wall to Wall Carpet
- Linoleum
- Laminate
- Stone
- Ceramic Tile
- Luxury Vinyl Plank Tile
- Luxury Vinyl Tile
Bedrooms and Bathrooms
- 5 Bedrooms
- Primary Bedroom on Main
- Cedar Closet: Built-in Features, Carpet, Fireplace, Separate Shower And Tub, Vinyl, Ceiling Fan(s), Double Vanity, Shower Over Tub, Solid Surface Counter, Laminate Counters, Wood, Wood Floor
- Walk-In Closet: Built-in Features, Carpet, Fireplace, Separate Shower And Tub, Vinyl, Ceiling Fan(s), Double Vanity, Shower Over Tub, Solid Surface Counter, Laminate Counters, Wood, Wood Floor
- 3 Full Bathrooms
- Double Vanity
- Bathtub with Shower
Finished Basement
- Garage Access
- Fireplace in Basement
- Sub-Basement: Rec Rm- 2nd, Bedroom 5, Laundry
- Bedroom in Basement
- Laundry in Basement
Home Security
- Storm Doors
- Fire and Smoke Detector
Schools
- Bessie Ellison Elementary School
- Central High School
Additional Features
- Enclosed patio or porch
- Forced Air Heating and Cooling System
Community Details
- Stonecrest Subdivision
- On-Site Maintenance
Listing and Financial Details
- Assessor Parcel Number 06-1.0-12-002-002-026.000
Ownership History
Purchase Details
Home Financials for this Owner
Home Financials are based on the most recent Mortgage that was taken out on this home.Similar Homes in Saint Joseph, MO
Home Values in the Area
Average Home Value in this Area
Purchase History
| Date | Buyer | Sale Price | Title Company |
|---|---|---|---|
| Montford Michelle Kay | -- | St Joseph Title Llc |
Mortgage History
| Date | Status | Borrower | Loan Amount |
|---|---|---|---|
| Open | Montford Michelle Kay | $46,979 | |
| Open | Montford Michelle Kay | $203,200 | |
| Previous Owner | Vetter Joint Trust | $50,000 |
Property History
| Date | Event | Price | Change | Sq Ft Price |
|---|---|---|---|---|
| 05/03/2021 05/03/21 | Sold | -- | -- | -- |
| 03/26/2021 03/26/21 | Pending | -- | -- | -- |
| 03/23/2021 03/23/21 | For Sale | $250,000 | -- | $78 / Sq Ft |
Tax History Compared to Growth
Tax History
| Year | Tax Paid | Tax Assessment Tax Assessment Total Assessment is a certain percentage of the fair market value that is determined by local assessors to be the total taxable value of land and additions on the property. | Land | Improvement |
|---|---|---|---|---|
| 2024 | $2,377 | $33,140 | $6,180 | $26,960 |
| 2023 | $2,377 | $33,140 | $6,180 | $26,960 |
| 2022 | $2,194 | $33,140 | $6,180 | $26,960 |
| 2021 | $2,204 | $33,140 | $6,180 | $26,960 |
| 2020 | $2,190 | $33,140 | $6,180 | $26,960 |
| 2019 | $2,116 | $33,140 | $6,180 | $26,960 |
| 2018 | $1,911 | $33,140 | $6,180 | $26,960 |
| 2017 | $1,893 | $33,140 | $0 | $0 |
| 2015 | $1,846 | $33,140 | $0 | $0 |
| 2014 | $1,846 | $33,140 | $0 | $0 |
Agents Affiliated with this Home
-

Seller's Agent in 2021
Carolyn Brooks
Keller Williams KC North
(816) 248-2632
-
Sandy BLUM

Buyer's Agent in 2021
Sandy BLUM
RE/MAX PROFESSIONALS
(816) 261-8740
26 in this area
102 Total Sales
Map
Source: Heartland MLS
MLS Number: 2310420
APN: 06-1.0-12-002-002-026.000
- 4606 Hunters Glen Dr
- 4607 Hunters Glen Dr
- 4809 Mockingbird Ln
- 7 Stonecrest N A
- 4926 Mockingbird Ln
- 66 Stonecrest
- 4710 Woodfield Dr
- 5010 Stonecrest Terrace
- 4329 Stonecrest Dr
- 4406 S Stonecrest Cir
- 1506 N 43rd St
- 1706 N Leonard Rd
- 5004 Mulberry Terrace
- 1515 N 42nd Terrace
- 5008 Mulberry Terrace
- 5014 Mulberry Terrace
- 5016 Mulberry Terrace
- 4415 Appletree Ct
- 1618 Wayne Dr
- 1806 N Woodbine Rd
- 4702 Stonecrest Terrace
- 4612 Stonecrest Terrace
- 4619 Brookwood Terrace
- 4701 Brookwood Terrace
- 4619 Stonecrest Terrace
- 4703 Stonecrest Terrace
- 4610 Stonecrest Terrace
- 4706 Stonecrest Terrace
- 4705 Brookwood Terrace
- 4615 Stonecrest Terrace
- 4707 Stonecrest Terrace
- 4622 Brookwood Terrace
- 4618 Brookwood Terrace
- 4611 Brookwood Terrace
- 4609 Stonecrest Terrace
- 4709 Brookwood Terrace
- 4606 Stonecrest Terrace
- 4702 Brookwood Terrace
- 4608 Hunters Glen Dr Unit B
- 4608 Hunters Glen Dr Unit A

