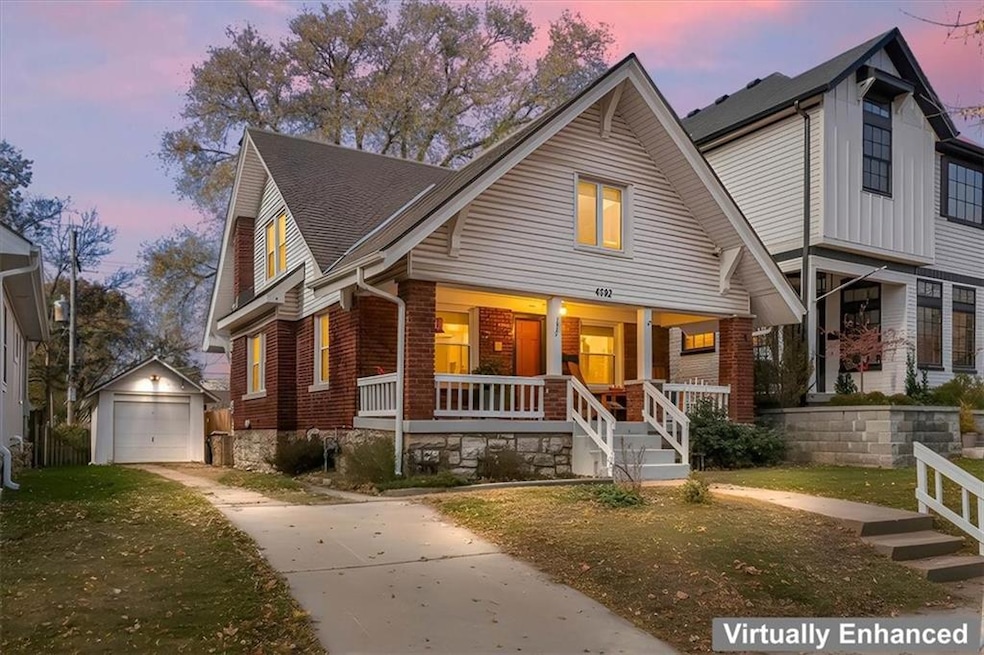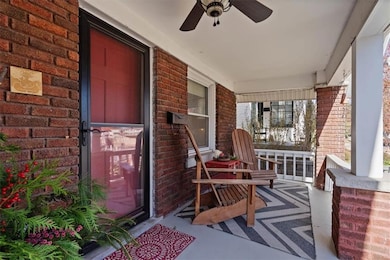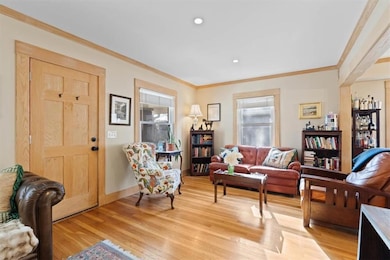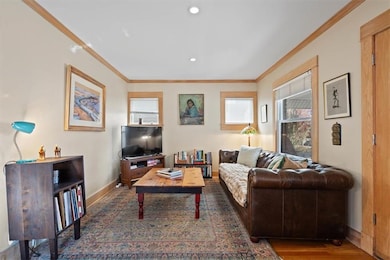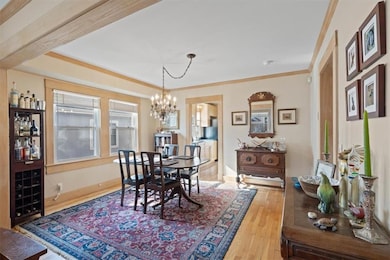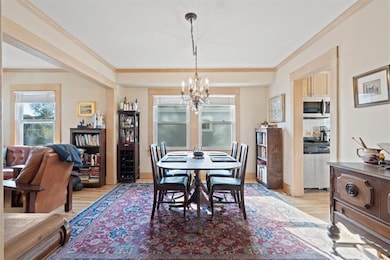4702 Terrace St Kansas City, MO 64112
West Plaza NeighborhoodEstimated payment $2,392/month
Highlights
- Deck
- Wood Flooring
- No HOA
- Traditional Architecture
- Separate Formal Living Room
- 4-minute walk to Westwood Park
About This Home
Welcome to the quintessential West Plaza bungalow lifestyle. The expansive West facing front porch is ideally situated to take advantage of sun for your morning coffee while providing shade for summer evening hangs. This home was lovingly remodeled to preserve historic charm with natural hardwood trim throughout in addition to gorgeous hardwood floors. Modern conveniences and energy efficiency are delivered with thermal windows and a tankless water heater. The updated kitchen features sleek granite countertops, stainless appliances, contemporary cabinets and a sliding glass door which bathes the space in light. The main floor has an easy flow with multiple living spaces, the dining room, office (or potential bedroom), laundry and the first full bath. Each of the 3 bedrooms upstairs is generously sized with a walk-in closet. The 3rd bedroom has potential for multiple uses - could be office, workout, studio or library? Cute back deck and brick paver patio are newly enclosed with a fence leading to the detached garage and private drive. The roof is just 5 years old and the sellers are offering a one year gold level home warranty for move-in ready peace of mind. This is a great opportunity in one of KC’s most sought-after neighborhoods. This location seriously can’t be beat. Close to the new location for Blackhole Bakery and West Plaza Bodega, Woodside Club and Shops, KU Med, the Plaza (with its new streetcar stop!) and of course just steps to the beloved Westwood Park. Next year you can stroll down the hill for the Plaza lighting ceremony!
Listing Agent
KW KANSAS CITY METRO Brokerage Phone: 816-721-4201 License #00247535 Listed on: 11/25/2025

Home Details
Home Type
- Single Family
Est. Annual Taxes
- $4,748
Year Built
- Built in 1916
Lot Details
- 4,102 Sq Ft Lot
- Lot Dimensions are 41 x 100
- Wood Fence
- Level Lot
Parking
- 1 Car Detached Garage
- Inside Entrance
- Front Facing Garage
Home Design
- Traditional Architecture
- Frame Construction
- Composition Roof
Interior Spaces
- 1,544 Sq Ft Home
- 2-Story Property
- Thermal Windows
- Separate Formal Living Room
- Formal Dining Room
- Den
- Wood Flooring
- Fire and Smoke Detector
- Stainless Steel Appliances
- Laundry on main level
Bedrooms and Bathrooms
- 3 Bedrooms
- 2 Full Bathrooms
- Spa Bath
Basement
- Basement Fills Entire Space Under The House
- Stone or Rock in Basement
Outdoor Features
- Deck
- Porch
Location
- City Lot
Utilities
- Forced Air Heating and Cooling System
- Heating System Uses Natural Gas
- Tankless Water Heater
Community Details
- No Home Owners Association
- Vogle Park Subdivision
Listing and Financial Details
- Assessor Parcel Number 30-430-03-32-00-0-00-000
- $0 special tax assessment
Map
Home Values in the Area
Average Home Value in this Area
Tax History
| Year | Tax Paid | Tax Assessment Tax Assessment Total Assessment is a certain percentage of the fair market value that is determined by local assessors to be the total taxable value of land and additions on the property. | Land | Improvement |
|---|---|---|---|---|
| 2025 | $4,748 | $69,179 | $16,840 | $52,339 |
| 2024 | $4,703 | $60,156 | $31,812 | $28,344 |
| 2023 | $4,703 | $60,156 | $33,092 | $27,064 |
| 2022 | $4,876 | $59,280 | $34,010 | $25,270 |
| 2021 | $4,860 | $59,280 | $34,010 | $25,270 |
| 2020 | $4,928 | $59,360 | $34,010 | $25,350 |
| 2019 | $4,825 | $59,360 | $34,010 | $25,350 |
| 2018 | $2,527 | $31,745 | $4,952 | $26,793 |
| 2017 | $2,477 | $31,745 | $4,952 | $26,793 |
| 2016 | $2,477 | $30,950 | $4,279 | $26,671 |
| 2014 | $2,436 | $30,343 | $4,195 | $26,148 |
Property History
| Date | Event | Price | List to Sale | Price per Sq Ft | Prior Sale |
|---|---|---|---|---|---|
| 07/31/2020 07/31/20 | Sold | -- | -- | -- | View Prior Sale |
| 07/10/2020 07/10/20 | Pending | -- | -- | -- | |
| 06/26/2020 06/26/20 | Price Changed | $315,000 | -0.8% | $204 / Sq Ft | |
| 06/08/2020 06/08/20 | Price Changed | $317,500 | -0.8% | $206 / Sq Ft | |
| 05/25/2020 05/25/20 | Price Changed | $320,000 | -1.5% | $207 / Sq Ft | |
| 05/14/2020 05/14/20 | For Sale | $325,000 | -- | $210 / Sq Ft |
Purchase History
| Date | Type | Sale Price | Title Company |
|---|---|---|---|
| Warranty Deed | -- | Platinum Title Llc | |
| Warranty Deed | -- | Platinum Title Llc | |
| Special Warranty Deed | -- | Continential Title | |
| Trustee Deed | $252,072 | None Available | |
| Warranty Deed | -- | Stewart Title |
Mortgage History
| Date | Status | Loan Amount | Loan Type |
|---|---|---|---|
| Previous Owner | $75,000 | New Conventional | |
| Previous Owner | $146,300 | Purchase Money Mortgage |
Source: Heartland MLS
MLS Number: 2587313
APN: 30-430-03-32-00-0-00-000
- 4703 Terrace St
- 4633 Terrace St
- 4727 Liberty St
- 4627 Fairmount Ave
- 4616 Holly St Unit 5
- 4605 Liberty St
- 4738 Holly St
- 1109 W 47th St Unit B
- 4624 Wyoming St
- 4816 Terrace St
- 4812 Mercier St
- 1118 W 48th St
- 1101 W 47th St Unit B
- 1111 W 46th St Unit 4
- 1111 W 46 St Unit 44
- 1111 W 46 St Unit 2
- 4727 Jarboe St Unit 45
- 4727 Jarboe St Unit 83
- 4727 Jarboe St Unit 107
- 1114 W 46th St Unit 2
- 4635 Genessee St
- 1104 W 46th St Unit 2
- 1102 W 46th St Unit 3
- 4700 Roanoke Pkwy Unit 704
- 4700 Roanoke Pkwy Unit 202
- 4700 Roanoke Pkwy Unit 204
- 4700 Roanoke Pkwy Unit 604
- 4700 Roanoke Pkwy Unit 504
- 4821 Roanoke Pkwy
- 4426 Jarboe St Unit 5
- 4541 Madison Ave
- 4414 Jarboe St
- 4400-4434 Belleview Ave
- 700 Ward Pkwy
- 4340-4410 Holly St
- 2200 W 47th Place
- 4329 Roanoke Pkwy
- 5001 Sunset Dr
- 717 Corbin Terrace
- 4455 Jefferson St
