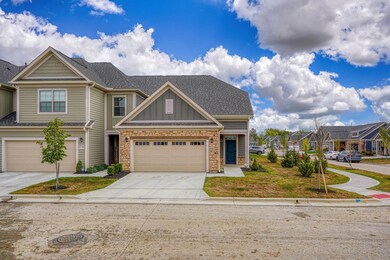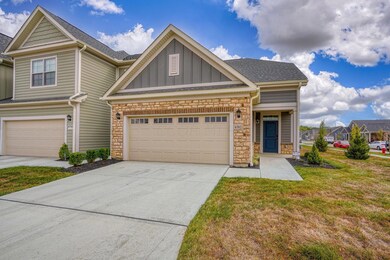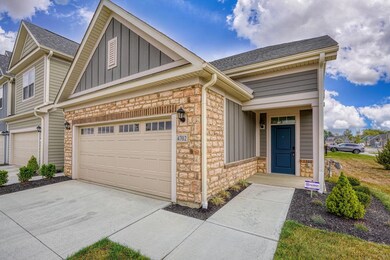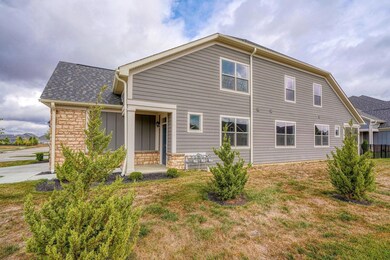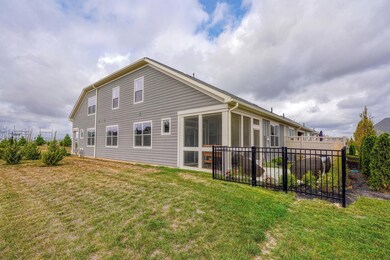
4702 Victory Ln Hilliard, OH 43026
Highlights
- Fitness Center
- Clubhouse
- Loft
- Hoffman Trails Elementary School Rated A-
- Main Floor Primary Bedroom
- End Unit
About This Home
As of April 2025Builders Model Home is now available to purchase! The Cambridge town home, built by Epcon, offers 3 bedrooms, 2.5 baths, a spacious kitchen & living room, 2 bedrooms upstairs with a loft and storage, a screened porch & a 2 car attached garage.
Additional features in this home include 36'' kitchen cabinetry with roll out drawers, SS GE appliances, Quartz counter tops, LVP flooring in main living areas, 36''electric fireplace with wood mantel, universal design with wider doors & hallways throughout, upgraded lighting package, upgraded trim package, loft with wet bar, private gated courtyard with screened porch, large patio & artificial pet grass. Community offers walking paths, ponds, pickle ball courts, clubhouse, fitness room & swimming pool.
Last Agent to Sell the Property
EPCON Realty, Inc. License #2005015080 Listed on: 09/29/2024
Home Details
Home Type
- Single Family
Est. Annual Taxes
- $12,230
Year Built
- Built in 2023
Lot Details
- 6,534 Sq Ft Lot
- End Unit
- Fenced Yard
HOA Fees
- $268 Monthly HOA Fees
Parking
- 2 Car Attached Garage
Home Design
- Brick Exterior Construction
- Slab Foundation
- Wood Siding
- Stone Exterior Construction
Interior Spaces
- 2,368 Sq Ft Home
- 2-Story Property
- Gas Log Fireplace
- Insulated Windows
- Loft
- Screened Porch
- Home Security System
Kitchen
- Gas Range
- <<microwave>>
- Dishwasher
Flooring
- Carpet
- Laminate
- Ceramic Tile
Bedrooms and Bathrooms
- 3 Bedrooms | 1 Primary Bedroom on Main
Laundry
- Laundry on upper level
- Electric Dryer Hookup
Outdoor Features
- Patio
Utilities
- Forced Air Heating and Cooling System
- Heating System Uses Gas
- Electric Water Heater
Listing and Financial Details
- Assessor Parcel Number 050-011821
Community Details
Overview
- $800 Capital Contribution Fee
- Association fees include lawn care, trash, snow removal
- $200 HOA Transfer Fee
- Association Phone (614) 527-7909
- Sbs Management HOA
- On-Site Maintenance
Amenities
- Clubhouse
Recreation
- Fitness Center
- Community Pool
- Bike Trail
- Snow Removal
Ownership History
Purchase Details
Home Financials for this Owner
Home Financials are based on the most recent Mortgage that was taken out on this home.Purchase Details
Home Financials for this Owner
Home Financials are based on the most recent Mortgage that was taken out on this home.Similar Homes in Hilliard, OH
Home Values in the Area
Average Home Value in this Area
Purchase History
| Date | Type | Sale Price | Title Company |
|---|---|---|---|
| Warranty Deed | $495,000 | Crown Search Box | |
| Warranty Deed | $530,500 | Crown Search Box |
Mortgage History
| Date | Status | Loan Amount | Loan Type |
|---|---|---|---|
| Open | $470,250 | New Conventional | |
| Previous Owner | $365,000 | New Conventional |
Property History
| Date | Event | Price | Change | Sq Ft Price |
|---|---|---|---|---|
| 07/11/2025 07/11/25 | For Sale | $525,000 | +6.1% | $222 / Sq Ft |
| 04/11/2025 04/11/25 | Sold | $495,000 | -1.0% | $209 / Sq Ft |
| 03/02/2025 03/02/25 | Price Changed | $499,900 | -5.7% | $211 / Sq Ft |
| 01/02/2025 01/02/25 | Price Changed | $529,900 | -1.9% | $224 / Sq Ft |
| 09/29/2024 09/29/24 | For Sale | $539,900 | -- | $228 / Sq Ft |
Tax History Compared to Growth
Tax History
| Year | Tax Paid | Tax Assessment Tax Assessment Total Assessment is a certain percentage of the fair market value that is determined by local assessors to be the total taxable value of land and additions on the property. | Land | Improvement |
|---|---|---|---|---|
| 2024 | $12,230 | $165,340 | $46,200 | $119,140 |
| 2023 | $3,512 | $46,200 | $46,200 | $0 |
| 2022 | $0 | $0 | $0 | $0 |
Agents Affiliated with this Home
-
Ryan Conway

Seller's Agent in 2025
Ryan Conway
Keller Williams Consultants
(614) 245-0727
6 in this area
104 Total Sales
-
Anita Smith

Seller's Agent in 2025
Anita Smith
EPCON Realty, Inc.
(614) 207-2526
12 in this area
241 Total Sales
-
Andrew Smith

Seller Co-Listing Agent in 2025
Andrew Smith
EPCON Realty, Inc.
(614) 207-9700
7 in this area
152 Total Sales
-
Tracy Hess

Buyer's Agent in 2025
Tracy Hess
Hess Realty Group, LLC
(614) 352-6633
4 in this area
64 Total Sales
Map
Source: Columbus and Central Ohio Regional MLS
MLS Number: 224034681
APN: 050-011821
- 5647 Embassy Dr
- 4714 Champion Ln
- 4812 Diplomat Way
- 4843 Edison St
- 4854 Piedmont Dr
- 5755 Arcadian Ave
- 5755 Arcadian Ave
- 5755 Arcadian Ave
- 5755 Arcadian Ave
- 5755 Arcadian Ave
- 5755 Arcadian Ave
- 5755 Arcadian Ave
- 5755 Arcadian Ave
- 5608 Maple Dell Ct
- 5614 Eventing Way
- 5789 Park Place
- 5264 Davidson Rd
- 5771 Walterway Dr
- 5992 Kitchen Ct
- 4801 Lady Jane Ave Unit 29B

