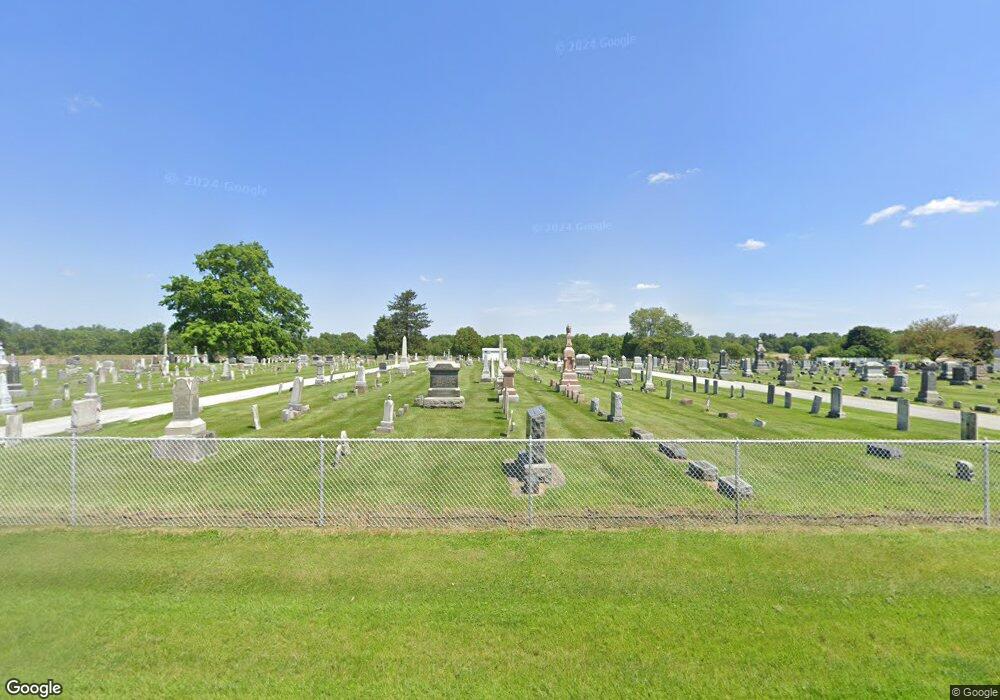4702 W 800 Roads Union Mills, IN 46382
Estimated Value: $412,000 - $569,000
4
Beds
1
Bath
3,612
Sq Ft
$136/Sq Ft
Est. Value
About This Home
This home is located at 4702 W 800 Roads, Union Mills, IN 46382 and is currently estimated at $490,500, approximately $135 per square foot. 4702 W 800 Roads is a home located in LaPorte County with nearby schools including South Central Elementary School and South Central Junior/Senior High School.
Ownership History
Date
Name
Owned For
Owner Type
Purchase Details
Closed on
Dec 11, 2013
Sold by
Patek Betty Jean
Bought by
Harder Patek Farm Llc
Current Estimated Value
Purchase Details
Closed on
Sep 14, 2013
Sold by
Harder Patricia A
Bought by
Harder Patek Farm Llc
Purchase Details
Closed on
Jun 14, 2012
Sold by
Harder Patricia Ann
Bought by
Harder Patricia A and Patricia A Harder Living Trust
Create a Home Valuation Report for This Property
The Home Valuation Report is an in-depth analysis detailing your home's value as well as a comparison with similar homes in the area
Home Values in the Area
Average Home Value in this Area
Purchase History
| Date | Buyer | Sale Price | Title Company |
|---|---|---|---|
| Harder Patek Farm Llc | -- | None Available | |
| Harder Patek Farm Llc | -- | None Available | |
| Harder Patricia A | -- | None Available |
Source: Public Records
Tax History Compared to Growth
Tax History
| Year | Tax Paid | Tax Assessment Tax Assessment Total Assessment is a certain percentage of the fair market value that is determined by local assessors to be the total taxable value of land and additions on the property. | Land | Improvement |
|---|---|---|---|---|
| 2024 | $8,082 | $425,200 | $233,300 | $191,900 |
| 2022 | $6,919 | $344,200 | $162,800 | $181,400 |
| 2021 | $6,389 | $318,400 | $143,800 | $174,600 |
| 2020 | $6,347 | $318,400 | $143,800 | $174,600 |
| 2019 | $7,562 | $374,700 | $185,200 | $189,500 |
| 2018 | $7,376 | $375,500 | $187,700 | $187,800 |
| 2017 | $7,838 | $397,400 | $212,000 | $185,400 |
| 2016 | $7,228 | $411,000 | $223,100 | $187,900 |
| 2014 | $6,700 | $374,200 | $223,400 | $150,800 |
Source: Public Records
Map
Nearby Homes
- 104 N Cummings St
- 210 Union St
- 7052 Long Ln
- 5653 S 425 W
- W 800 S V L
- 6465 W 1100 S
- 11333 S State Road 39
- 5022 S Pine Valley Dr
- BRISCOE Plan at The Cottages of Kingsford Heights
- ASHTON Plan at The Cottages of Kingsford Heights
- 528 Oxford Rd
- 3724 Nordway Rd
- 3719 Nordway Rd
- 522 Oxford Rd
- 3725 Nordway Rd
- 3727 Nordway
- 301 Malvern Rd
- 303 Malvern Rd
- 713 Quintin Ct
- 320 Knox Rd
