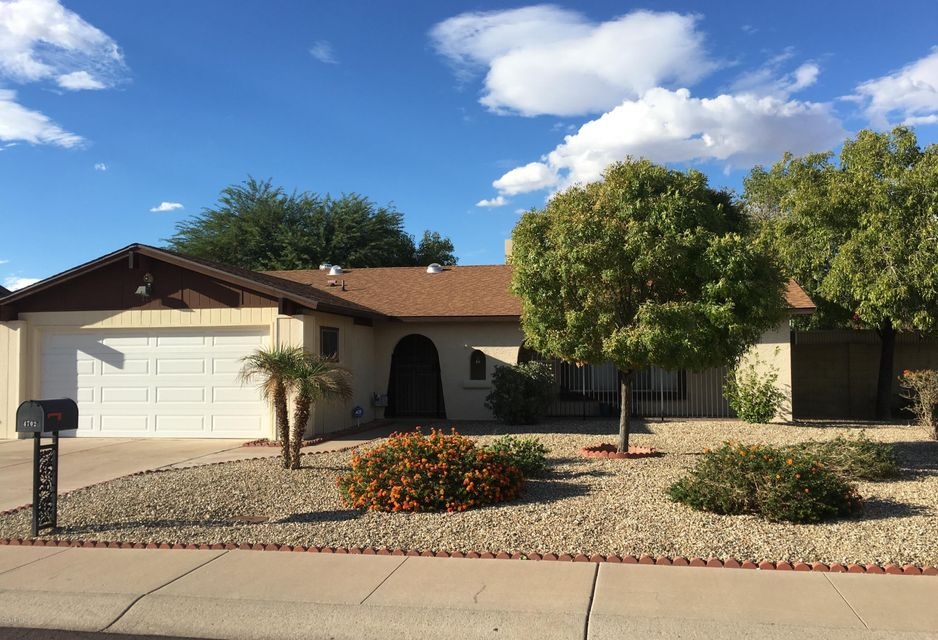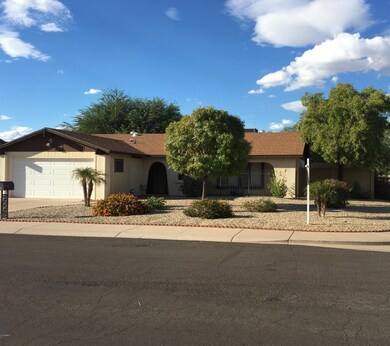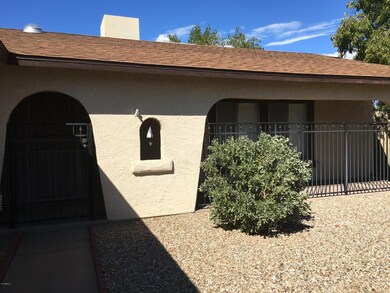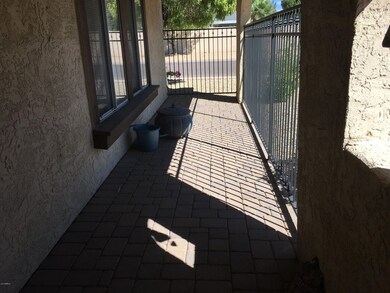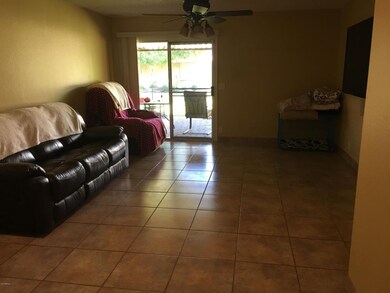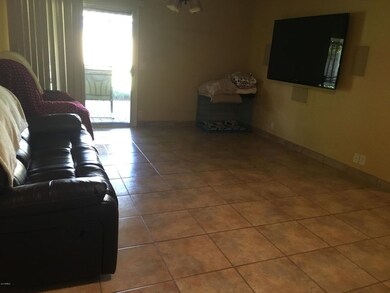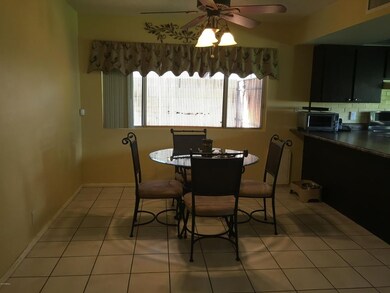
4702 W Charleston Ave Glendale, AZ 85308
Bellair NeighborhoodHighlights
- Corner Lot
- No HOA
- Grass Covered Lot
- The Traditional Academy at Bellair Rated A
- Eat-In Kitchen
- Heating Available
About This Home
As of February 2021Great home in ideal location. This is a well taken care of home with great curb appeal. Walk up to a desert landscaping and a wonderful front patio. Ceramic tile in all areas except the bedrooms. Kitchen is open and has a nice bar for entertaining. There is a good size master bedroom w/ en-suite master bathroom. There are two secondary bedrooms and a guest bathroom. The backyard is large with stone pavers &covered patio that extends the length of the home.
Last Buyer's Agent
Autumn Nagle
My Home Group Real Estate License #SA646273000
Home Details
Home Type
- Single Family
Est. Annual Taxes
- $734
Year Built
- Built in 1982
Lot Details
- 7,979 Sq Ft Lot
- Desert faces the front of the property
- Block Wall Fence
- Corner Lot
- Front and Back Yard Sprinklers
- Grass Covered Lot
Parking
- 2 Car Garage
Home Design
- Wood Frame Construction
- Composition Roof
Interior Spaces
- 1,286 Sq Ft Home
- 1-Story Property
- Eat-In Kitchen
Bedrooms and Bathrooms
- 3 Bedrooms
- 2 Bathrooms
Schools
- Bellair Elementary School
- Desert Sky Middle School
- Deer Valley High School
Utilities
- Refrigerated Cooling System
- Heating Available
Community Details
- No Home Owners Association
- Association fees include no fees
- Parkview North Unit 4 Lot 1 148 Subdivision
Listing and Financial Details
- Tax Lot 89
- Assessor Parcel Number 207-23-121
Ownership History
Purchase Details
Home Financials for this Owner
Home Financials are based on the most recent Mortgage that was taken out on this home.Purchase Details
Home Financials for this Owner
Home Financials are based on the most recent Mortgage that was taken out on this home.Purchase Details
Similar Homes in Glendale, AZ
Home Values in the Area
Average Home Value in this Area
Purchase History
| Date | Type | Sale Price | Title Company |
|---|---|---|---|
| Warranty Deed | $308,500 | American Title Svc Agcy Llc | |
| Warranty Deed | $191,000 | Empire West Title Agency | |
| Interfamily Deed Transfer | -- | None Available |
Mortgage History
| Date | Status | Loan Amount | Loan Type |
|---|---|---|---|
| Open | $274,075 | New Conventional | |
| Previous Owner | $180,000 | New Conventional | |
| Previous Owner | $187,540 | FHA | |
| Previous Owner | $43,068 | Unknown |
Property History
| Date | Event | Price | Change | Sq Ft Price |
|---|---|---|---|---|
| 02/25/2021 02/25/21 | Sold | $308,500 | +2.8% | $240 / Sq Ft |
| 02/01/2021 02/01/21 | Pending | -- | -- | -- |
| 01/24/2021 01/24/21 | For Sale | $299,999 | +57.1% | $233 / Sq Ft |
| 11/30/2016 11/30/16 | Sold | $191,000 | +0.5% | $149 / Sq Ft |
| 10/25/2016 10/25/16 | Pending | -- | -- | -- |
| 10/22/2016 10/22/16 | For Sale | $189,999 | 0.0% | $148 / Sq Ft |
| 10/06/2016 10/06/16 | Pending | -- | -- | -- |
| 09/30/2016 09/30/16 | For Sale | $189,999 | -- | $148 / Sq Ft |
Tax History Compared to Growth
Tax History
| Year | Tax Paid | Tax Assessment Tax Assessment Total Assessment is a certain percentage of the fair market value that is determined by local assessors to be the total taxable value of land and additions on the property. | Land | Improvement |
|---|---|---|---|---|
| 2025 | $994 | $11,545 | -- | -- |
| 2024 | $977 | $10,995 | -- | -- |
| 2023 | $977 | $26,460 | $5,290 | $21,170 |
| 2022 | $941 | $20,460 | $4,090 | $16,370 |
| 2021 | $983 | $18,700 | $3,740 | $14,960 |
| 2020 | $965 | $18,210 | $3,640 | $14,570 |
| 2019 | $935 | $16,000 | $3,200 | $12,800 |
| 2018 | $902 | $14,500 | $2,900 | $11,600 |
| 2017 | $871 | $12,810 | $2,560 | $10,250 |
| 2016 | $822 | $12,260 | $2,450 | $9,810 |
| 2015 | $734 | $11,370 | $2,270 | $9,100 |
Agents Affiliated with this Home
-
Jentri Young

Seller's Agent in 2021
Jentri Young
Realty One Group
(602) 303-5865
4 in this area
66 Total Sales
-
Evan Young

Seller Co-Listing Agent in 2021
Evan Young
Realty One Group
(602) 391-3812
4 in this area
57 Total Sales
-
Melissa Parks

Buyer's Agent in 2021
Melissa Parks
Realty One Group
(623) 552-3773
1 in this area
28 Total Sales
-
Suzanne Allen

Seller's Agent in 2016
Suzanne Allen
HomeSmart
(623) 206-4091
102 Total Sales
-
A
Buyer's Agent in 2016
Autumn Nagle
My Home Group
Map
Source: Arizona Regional Multiple Listing Service (ARMLS)
MLS Number: 5504712
APN: 207-23-121
- 4635 W Libby St
- 17830 N 45th Ave
- 17802 N 45th Ave
- 18225 N 45th Ave Unit 4
- 4547 W Villa Theresa Dr
- 4925 W Bluefield Ave
- 18221 N 49th Pkwy
- 18601 N 45th Dr
- 18610 N 45th Ave
- 4941 W Union Hills Dr Unit 1
- 4620 W Julie Dr
- 4417 W Sandra Cir
- 17633 N Lindner Dr
- 4323 W Villa Theresa Dr
- 4838 W Christine Cir
- 4901 W Augusta Cir
- 18819 N 49th Ave
- 18805 N 49th Dr
- 4746 W Taro Dr
- 4741 W Annette Cir
