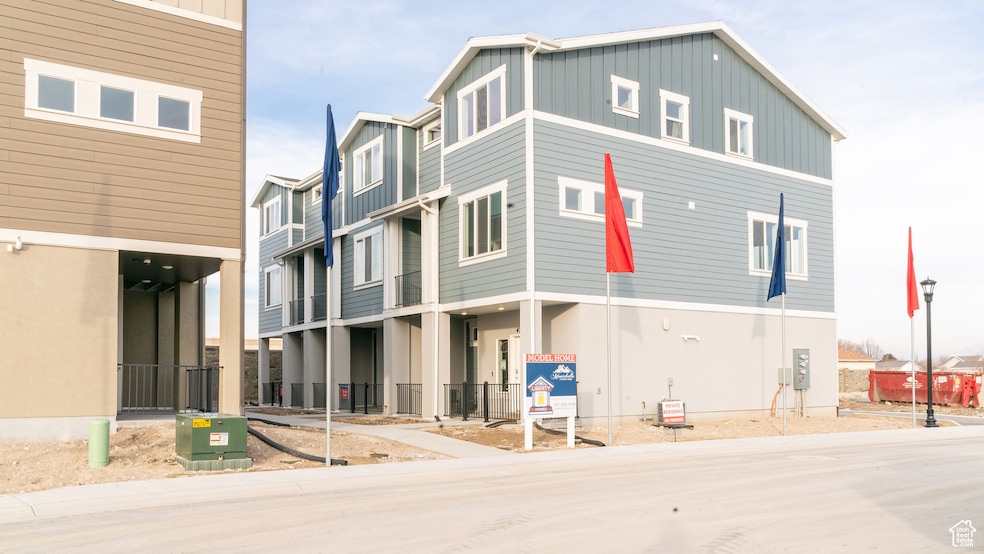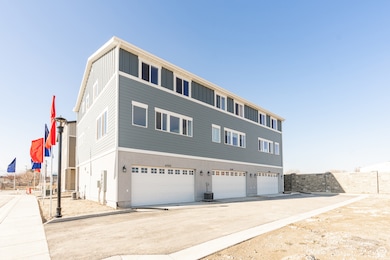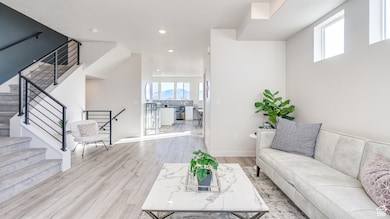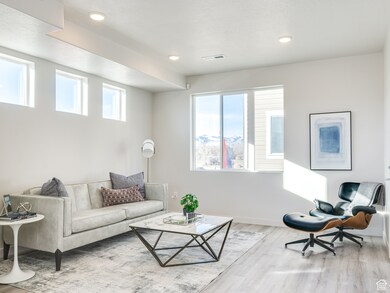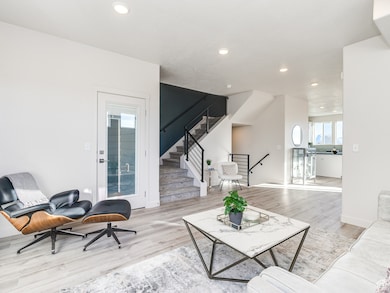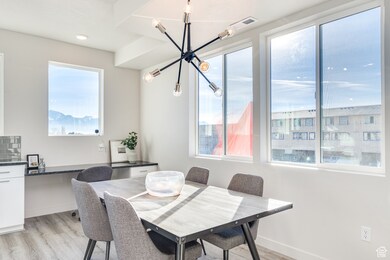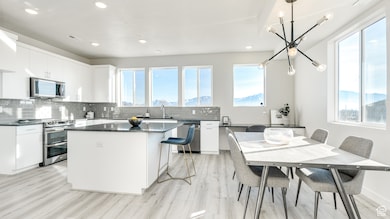
4702 W Miramonte Way Unit T-18 Salt Lake City, UT 84118
Estimated payment $2,818/month
Highlights
- Mountain View
- Great Room
- Porch
- Vaulted Ceiling
- Hiking Trails
- Double Pane Windows
About This Home
MODEL HOME FOR SALE! Rare opportunity, this gorgeous designer model home is now for sale. Tons of upgrades and includes over $45K in options in this home! Stone countertops, gas double oven range, stainless steel appliances, horizontal metal railings, vaulted ceilings upstairs, 9' plate on main and living levels, glass tile backsplash, upgraded white cabinets, 42" uppers with crown molding, huge pantry, LVP on whole main and 2nd levels, built in desk in huge dining area, double sinks in primary bedroom, walk-in closet, built in closet for storage, 1/2 baths on main and 2nd levels, upper floor laundry with window, gated porch with privacy, and large 2 car garage with storage closet! Montebello community offers a playground, horseshoe pit, picnic tables, walking paths, stone fencing, and grassy area. Such a popular community, we are sold out, which is an amazing chance to buy this incredible model home. The floorplan offers larger kitchens, pantries, dining rooms, laundry rooms, and garages than many single-family homes! This is a rare opportunity to own the last available home in this awesome sold-out community. Don't miss this beautifully finished home with designer touches throughout. Vacant and easy to show-go anytime! Preferred lender incentive. Owner/agent
Last Listed By
Chelsea Clark
Clark & Associates Inc. / David C. License #5452930 Listed on: 06/05/2025
Townhouse Details
Home Type
- Townhome
Est. Annual Taxes
- $1,800
Year Built
- Built in 2022
Lot Details
- 871 Sq Ft Lot
- Partially Fenced Property
- Landscaped
HOA Fees
- $115 Monthly HOA Fees
Parking
- 2 Car Garage
Home Design
- Asphalt
- Stucco
Interior Spaces
- 1,821 Sq Ft Home
- 3-Story Property
- Dry Bar
- Vaulted Ceiling
- Double Pane Windows
- Entrance Foyer
- Great Room
- Mountain Views
- Smart Thermostat
Kitchen
- Free-Standing Range
- Microwave
- Disposal
Flooring
- Carpet
- Tile
Bedrooms and Bathrooms
- 3 Bedrooms
- Walk-In Closet
Schools
- South Kearns Elementary School
- Kearns Middle School
- Kearns High School
Utilities
- Forced Air Heating and Cooling System
- Natural Gas Connected
Additional Features
- Drip Irrigation
- Porch
Listing and Financial Details
- Assessor Parcel Number 21-18-352-025
Community Details
Overview
- Association fees include trash
- Treo Management Association, Phone Number (801) 355-1136
- Montebello Subdivision
Amenities
- Picnic Area
Recreation
- Community Playground
- Hiking Trails
- Snow Removal
Pet Policy
- Pets Allowed
Map
Home Values in the Area
Average Home Value in this Area
Tax History
| Year | Tax Paid | Tax Assessment Tax Assessment Total Assessment is a certain percentage of the fair market value that is determined by local assessors to be the total taxable value of land and additions on the property. | Land | Improvement |
|---|---|---|---|---|
| 2023 | $2,947 | $378,600 | $45,000 | $333,600 |
| 2022 | $2,815 | $384,600 | $44,100 | $340,500 |
| 2021 | $375 | $25,400 | $25,400 | $0 |
Property History
| Date | Event | Price | Change | Sq Ft Price |
|---|---|---|---|---|
| 06/05/2025 06/05/25 | For Sale | $459,950 | -- | $253 / Sq Ft |
Purchase History
| Date | Type | Sale Price | Title Company |
|---|---|---|---|
| Warranty Deed | -- | -- | |
| Warranty Deed | -- | -- |
Mortgage History
| Date | Status | Loan Amount | Loan Type |
|---|---|---|---|
| Previous Owner | $132,028 | New Conventional |
Similar Homes in Salt Lake City, UT
Source: UtahRealEstate.com
MLS Number: 2089876
APN: 21-18-352-025-0000
- 4696 W Talavera Way
- 4692 W Talavera Way
- 6150 S 4640 W Unit 86
- 6079 S 4590 W
- 6241 S Barton Park Dr
- 4227 S Hopi Dr
- 6033 S 4520 W
- 4466 W 6060 S
- 4910 W Barton Park Dr
- 4924 Barton Park Dr
- 6169 Longmore Dr
- 6093 S Longmore Dr
- 4440 W 6095 S
- 6351 Moki Cir
- 4468 W Tidwell St
- 6361 Moki Cir
- 6057 S 4390 W
- 5802 S 4580 W
- 6037 Milstead Ln
- 5063 W Milstead Ln
