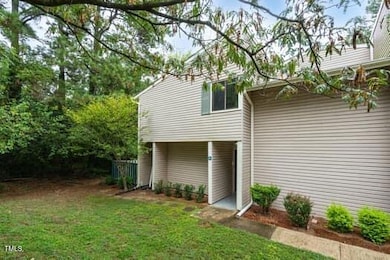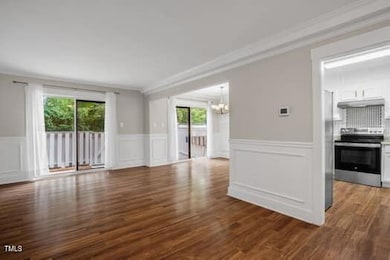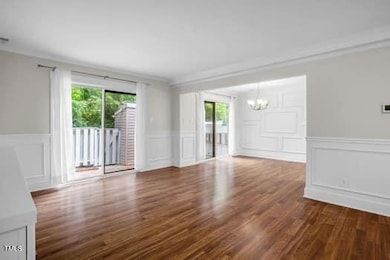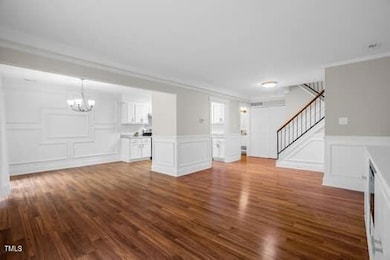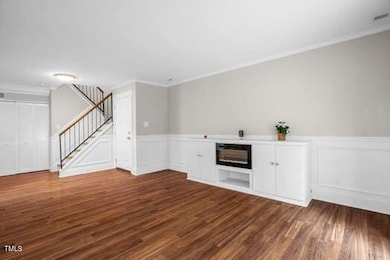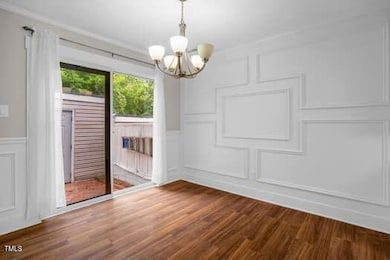4702 Walden Pond Dr Unit A Raleigh, NC 27604
Atlantic NeighborhoodEstimated payment $1,530/month
Highlights
- Clubhouse
- Central Air
- Carpet
- Traditional Architecture
- Privacy Fence
- Heat Pump System
About This Home
Welcome to this charming home in the heart of Raleigh! This 3-bedroom, 2-bath property offers the perfect combination of comfort and convenience, making it an excellent opportunity for first-time homebuyers or investors. Featuring a functional layout with spacious bedrooms, a bright living area, and a private fenced patio, this home is move-in ready. Located in a prime spot close to shopping, dining, and major highways, you'll enjoy easy access to everything Raleigh has to offer. Don't miss out on this ideal property.
Listing Agent
Keystar Realty & Management LL License #338140 Listed on: 09/12/2025
Property Details
Home Type
- Condominium
Est. Annual Taxes
- $1,507
Year Built
- Built in 1973
Lot Details
- Two or More Common Walls
- Privacy Fence
- Wood Fence
HOA Fees
- $286 Monthly HOA Fees
Home Design
- Traditional Architecture
- Shingle Roof
- Vinyl Siding
Interior Spaces
- 1,287 Sq Ft Home
- 2-Story Property
- Basement
- Crawl Space
- Laundry on lower level
Kitchen
- Range
- Dishwasher
Flooring
- Carpet
- Vinyl
Bedrooms and Bathrooms
- 3 Bedrooms
- Primary bedroom located on second floor
Parking
- 2 Parking Spaces
- Additional Parking
- Assigned Parking
Schools
- Lead Mine Elementary School
- Carroll Middle School
- Sanderson High School
Utilities
- Central Air
- Heat Pump System
Listing and Financial Details
- Assessor Parcel Number 1716937011
Community Details
Overview
- Association fees include ground maintenance, maintenance structure, road maintenance, water
- Elite Management Professionals Association, Phone Number (919) 233-7660
- Walden Woods Codominiums Condos
- Walden Woods Condominiums Subdivision
- Maintained Community
- Community Parking
Amenities
- Clubhouse
Map
Home Values in the Area
Average Home Value in this Area
Tax History
| Year | Tax Paid | Tax Assessment Tax Assessment Total Assessment is a certain percentage of the fair market value that is determined by local assessors to be the total taxable value of land and additions on the property. | Land | Improvement |
|---|---|---|---|---|
| 2025 | $1,539 | $174,212 | -- | $174,212 |
| 2024 | $1,533 | $174,212 | $0 | $174,212 |
| 2023 | $912 | $86,214 | $0 | $86,214 |
| 2022 | $848 | $86,214 | $0 | $86,214 |
| 2021 | $859 | $86,214 | $0 | $86,214 |
| 2020 | $844 | $86,214 | $0 | $86,214 |
| 2019 | $767 | $64,477 | $0 | $64,477 |
| 2018 | $724 | $64,477 | $0 | $64,477 |
| 2017 | $691 | $64,477 | $0 | $64,477 |
| 2016 | $677 | $64,477 | $0 | $64,477 |
| 2015 | $800 | $75,284 | $0 | $75,284 |
| 2014 | $759 | $75,284 | $0 | $75,284 |
Property History
| Date | Event | Price | List to Sale | Price per Sq Ft | Prior Sale |
|---|---|---|---|---|---|
| 10/23/2025 10/23/25 | Price Changed | $213,000 | -0.9% | $166 / Sq Ft | |
| 09/12/2025 09/12/25 | For Sale | $215,000 | +15.6% | $167 / Sq Ft | |
| 11/07/2023 11/07/23 | Sold | $186,000 | -7.0% | $145 / Sq Ft | View Prior Sale |
| 10/23/2023 10/23/23 | Pending | -- | -- | -- | |
| 09/28/2023 09/28/23 | For Sale | $199,999 | -- | $156 / Sq Ft |
Purchase History
| Date | Type | Sale Price | Title Company |
|---|---|---|---|
| Warranty Deed | $58,500 | None Available | |
| Warranty Deed | $77,500 | -- |
Mortgage History
| Date | Status | Loan Amount | Loan Type |
|---|---|---|---|
| Previous Owner | $65,875 | Purchase Money Mortgage | |
| Closed | $6,525 | No Value Available |
Source: Doorify MLS
MLS Number: 10121396
APN: 1716.16-93-7011-125
- 4600 Millstone Dr Unit D
- 2614 Brafferton Ct
- 2800 Greenock Dr
- 1721 Tiffany Bay Ct Unit 204
- 4842 Wyatt Brook Way
- 4463 Roller Ct
- 4205 Waterbury Rd
- 4600 Old Wake Forest Rd
- 5604 Windy Hollow Ct
- 4367 Bona Ct
- 3216 Broyhill Cir
- 3700 Huntleigh Dr
- 1738 Quail Ridge Rd
- 1748 Quail Ridge Rd
- 2948 Hickory Field Dr
- 2950 Hickory Field Dr
- 2952 Hickory Field Dr
- 2913 Hickory Field Dr
- 2915 Hickory Field Dr
- 2917 Hickory Field Dr
- 4717 Walden Pond Dr Unit A
- 4608 Brockton Dr Unit A
- 4545 Hargrove Rd Unit B
- 2608 Millborough Ct
- 2904 Calvary Dr
- 4625 Millbrook Green Dr
- 4209 Greencastle Ct Unit A
- 3800 Brentwood Rd
- 1733 Sorrell Brook Way
- 1500 Sunbow Falls Ln
- 4236 Lake Ridge Dr Unit 11B
- 5155 Windy Hill Dr Unit 202
- 5540 Atlantic Springs Rd
- 2038 Quail Forest Dr
- 1738 Quail Ridge Rd
- 3401 Ingram Dr
- 4400 Capital Blvd
- 1401 E Millbrook Rd
- 5817 Shady Grove Cir
- 3131 Calvary Dr

