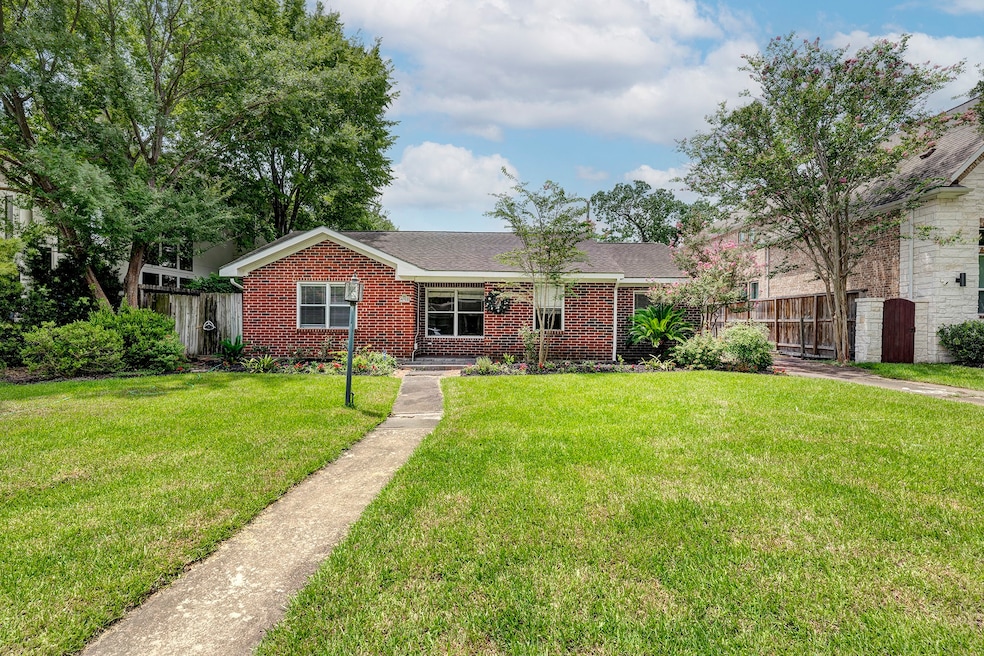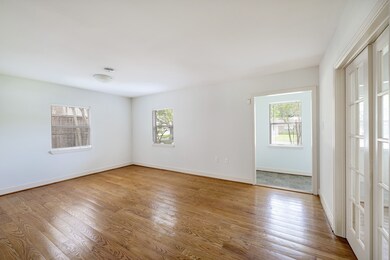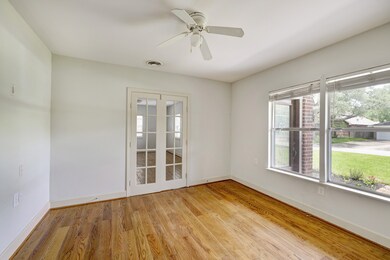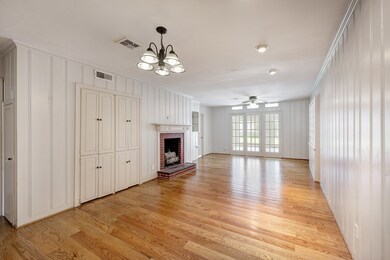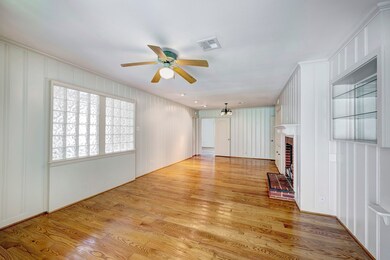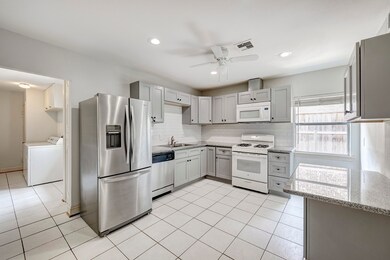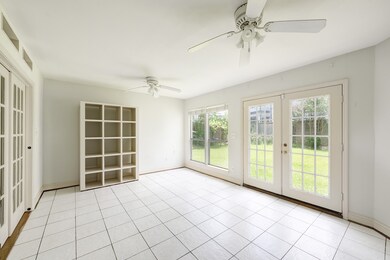4703 Braeburn Dr Bellaire, TX 77401
Highlights
- Engineered Wood Flooring
- Sun or Florida Room
- Fenced Yard
- Condit Elementary School Rated A-
- Granite Countertops
- 2 Car Detached Garage
About This Home
Charming 3-bedroom, 2-bath home in the heart of Bellaire with hardwood and tile floors throughout. Features include three living areas, a formal dining/living combo, private study/office and in-house utility room. The kitchen offers a gas range and great flow for everyday living. Refrigerator, washer and dryer included. Detached 2-car garage. Prime location zoned to Condit Elementary, Pershing MS and Bellaire HS (tenant to verify eligibility and enrollment). (Garage apartment not included in leased premises). Per Owner
Listing Agent
Greenwood King Properties - Kirby Office License #0755618 Listed on: 07/18/2025
Home Details
Home Type
- Single Family
Est. Annual Taxes
- $12,408
Year Built
- Built in 1950
Lot Details
- 9,450 Sq Ft Lot
- North Facing Home
- Fenced Yard
- Partially Fenced Property
Parking
- 2 Car Detached Garage
- 2 Attached Carport Spaces
Interior Spaces
- 2,269 Sq Ft Home
- 1-Story Property
- Ceiling Fan
- Decorative Fireplace
- Window Treatments
- Entrance Foyer
- Family Room
- Living Room
- Dining Room
- Sun or Florida Room
- Utility Room
Kitchen
- Gas Oven
- Gas Range
- Microwave
- Dishwasher
- Granite Countertops
- Self-Closing Drawers
- Disposal
Flooring
- Engineered Wood
- Tile
Bedrooms and Bathrooms
- 3 Bedrooms
- 2 Full Bathrooms
- Single Vanity
- Bathtub with Shower
Laundry
- Dryer
- Washer
Eco-Friendly Details
- Energy-Efficient Exposure or Shade
Schools
- Condit Elementary School
- Pershing Middle School
- Bellaire High School
Utilities
- Central Heating and Cooling System
- Heating System Uses Gas
Listing and Financial Details
- Property Available on 7/18/25
- Long Term Lease
Community Details
Overview
- Post Oak Plaza Subdivision
Pet Policy
- Pet Deposit Required
- The building has rules on how big a pet can be within a unit
Map
Source: Houston Association of REALTORS®
MLS Number: 82456545
APN: 0751510030002
- 4628 Pine St
- 548 Cascade St
- 4615 Verone St
- 4612 Holly St
- 4908 Braeburn Dr
- 4626 Maple St
- 4622 Huisache St
- 4923 Welford Dr
- 4925 Pine St
- 4629 Maple St
- 8304 Maple Ct
- 8305 Will Jordan Pkwy
- 4613 Maple St
- 4810 Florence St
- 4903 Fern St
- 4920 Maple St
- 534 Chelsea St
- 4902 Florence St
- 142 Beverly Ln
- 5008 Holt St
- 4626 Braeburn Dr
- 4813 Holly St
- 4800 Palm St
- 4614 Maple St
- 4512 Pine St
- 4536 Mimosa Dr
- 4924 Mimosa Dr
- 4701 Laurel St
- 4600 Beechnut St
- 4423 Wendell St
- 4434 Oleander St
- 5027 Darnell St
- 5127 Mimosa Dr
- 5132 Mimosa Dr
- 5103 Darnell St
- 5015 Grape St
- 5311 Patrick Henry St
- 4707 Jason St
- 5211 Laurel St
- 8877 Frankway Dr
