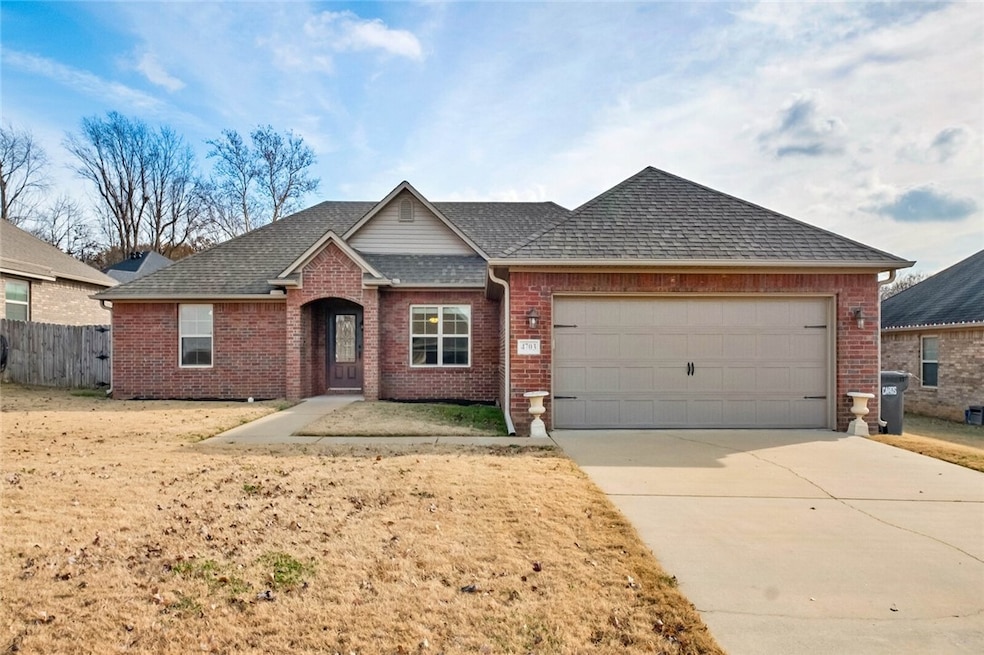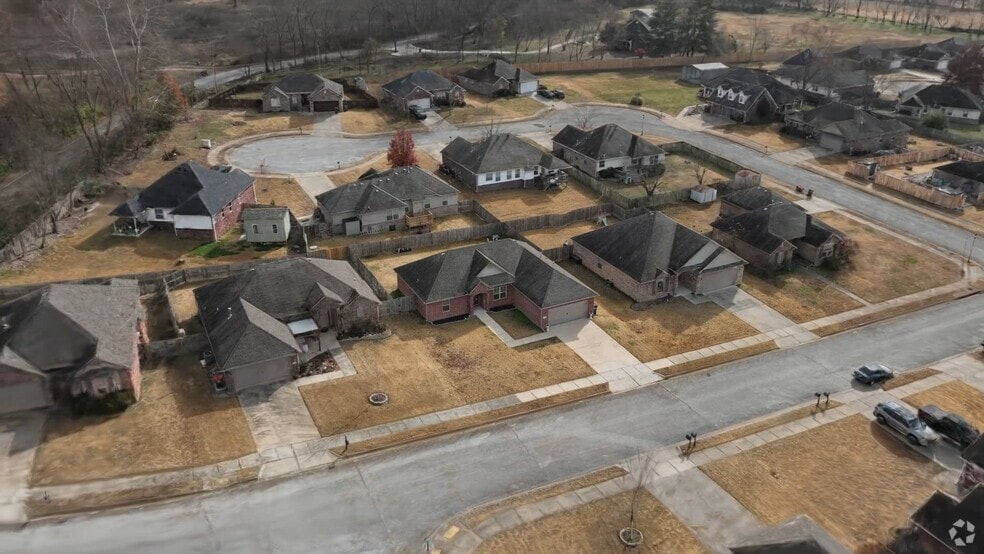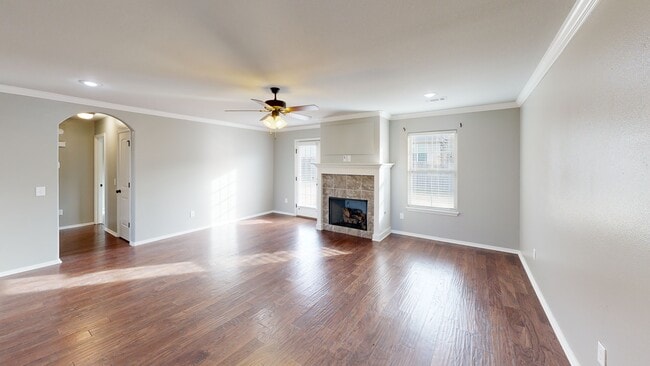
4703 Cory St Springdale, AR 72762
Estimated payment $1,869/month
Highlights
- Hot Property
- Attic
- 2 Car Attached Garage
- Willis Shaw Elementary School Rated A-
- Granite Countertops
- Eat-In Kitchen
About This Home
Charming and efficient, this 3-bedroom, 2-bath Springdale home lives larger than its footprint. The open living, dining, and kitchen layout keeps everything connected and bright, while fresh interior paint gives the whole space a crisp, move-in-ready feel. The spacious primary bedroom is set at the back of the home with windows overlooking the yard for added natural light. Thoughtful storage closets throughout help keep life organized. Centrally located, this home offers convenience at an affordable price point. Ready for its next owner to settle in and make it their own.
Listing Agent
Viridian Real Estate Brokerage Phone: 479-866-4678 License #SA00078217 Listed on: 11/20/2025

Home Details
Home Type
- Single Family
Est. Annual Taxes
- $1,717
Year Built
- Built in 2015
Lot Details
- 7,841 Sq Ft Lot
- Privacy Fence
- Wood Fence
- Back Yard Fenced
- Landscaped
- Level Lot
- Cleared Lot
Home Design
- Brick Exterior Construction
- Slab Foundation
- Shingle Roof
- Architectural Shingle Roof
- Vinyl Siding
Interior Spaces
- 1,551 Sq Ft Home
- 1-Story Property
- Built-In Features
- Ceiling Fan
- Double Pane Windows
- Vinyl Clad Windows
- Blinds
- Living Room with Fireplace
- Storage
- Washer and Dryer Hookup
- Attic
Kitchen
- Eat-In Kitchen
- Electric Oven
- Electric Range
- Microwave
- Plumbed For Ice Maker
- Dishwasher
- Granite Countertops
- Disposal
Flooring
- Carpet
- Tile
Bedrooms and Bathrooms
- 3 Bedrooms
- Split Bedroom Floorplan
- 2 Full Bathrooms
Parking
- 2 Car Attached Garage
- Garage Door Opener
- Driveway
Utilities
- Central Heating and Cooling System
- Heating System Uses Gas
- Gas Water Heater
Additional Features
- Patio
- City Lot
Community Details
- Spring Creek Park Springdale Subdivision
Listing and Financial Details
- Tax Lot 155
3D Interior and Exterior Tours
Floorplan
Map
Home Values in the Area
Average Home Value in this Area
Tax History
| Year | Tax Paid | Tax Assessment Tax Assessment Total Assessment is a certain percentage of the fair market value that is determined by local assessors to be the total taxable value of land and additions on the property. | Land | Improvement |
|---|---|---|---|---|
| 2025 | $2,323 | $60,662 | $15,200 | $45,462 |
| 2024 | $2,268 | $60,662 | $15,200 | $45,462 |
| 2023 | $2,160 | $40,520 | $7,200 | $33,320 |
| 2022 | $1,518 | $40,520 | $7,200 | $33,320 |
| 2021 | $1,424 | $40,520 | $7,200 | $33,320 |
| 2020 | $1,342 | $32,220 | $4,000 | $28,220 |
| 2019 | $1,342 | $32,220 | $4,000 | $28,220 |
| 2018 | $1,367 | $32,220 | $4,000 | $28,220 |
| 2017 | $1,367 | $32,220 | $4,000 | $28,220 |
| 2016 | $1,367 | $32,220 | $4,000 | $28,220 |
| 2015 | $165 | $3,100 | $3,100 | $0 |
| 2014 | -- | $3,100 | $3,100 | $0 |
Property History
| Date | Event | Price | List to Sale | Price per Sq Ft | Prior Sale |
|---|---|---|---|---|---|
| 11/20/2025 11/20/25 | For Sale | $330,000 | +13.8% | $213 / Sq Ft | |
| 05/25/2022 05/25/22 | Sold | $290,000 | +16.0% | $187 / Sq Ft | View Prior Sale |
| 05/10/2022 05/10/22 | Pending | -- | -- | -- | |
| 05/06/2022 05/06/22 | For Sale | $250,000 | +47.1% | $161 / Sq Ft | |
| 03/08/2018 03/08/18 | Sold | $169,900 | 0.0% | $110 / Sq Ft | View Prior Sale |
| 02/06/2018 02/06/18 | Pending | -- | -- | -- | |
| 01/16/2018 01/16/18 | For Sale | $169,900 | +10.4% | $110 / Sq Ft | |
| 04/17/2015 04/17/15 | Sold | $153,900 | +1.0% | $99 / Sq Ft | View Prior Sale |
| 03/18/2015 03/18/15 | Pending | -- | -- | -- | |
| 10/13/2014 10/13/14 | For Sale | $152,400 | -- | $98 / Sq Ft |
Purchase History
| Date | Type | Sale Price | Title Company |
|---|---|---|---|
| Warranty Deed | $290,000 | Hanby Blake | |
| Warranty Deed | $169,900 | Waco Title Company | |
| Warranty Deed | $154,000 | -- | |
| Warranty Deed | $154,000 | -- | |
| Special Warranty Deed | $88,000 | -- |
Mortgage History
| Date | Status | Loan Amount | Loan Type |
|---|---|---|---|
| Previous Owner | $152,910 | New Conventional | |
| Previous Owner | $151,111 | FHA |
About the Listing Agent
Jennifer's Other Listings
Source: Northwest Arkansas Board of REALTORS®
MLS Number: 1329110
APN: 21-01865-000
- TBD 4 Parcels Wagon Wheel Rd
- 4569 Gibson St
- 4545 Gibson St
- 4290 Sussex Cove
- 7307 Devonshire Ave
- 3873 Baltic St
- 7478 Bellgrove Ave
- 6848 Summer Hill Cove
- 4821 Farmhouse St
- 4773 Farmhouse St
- 4901 Farmhouse St
- 0 W County Line Rd Unit 1329714
- 6759 Sunset Ridge Cir
- 7682 Teton Trail Ave
- 4726 Farmhouse St
- 4772 Farmhouse St
- 7376 Charlotte Ave
- 4750 Farmhouse St
- 4910 Farmhouse St
- 4916 Farmhouse St
- 3895 Baltic St
- 7851 Bridgegate Ave
- 5740 Lavender Ave
- 714 King Arthur
- 107 N Elm Springs Rd
- 2301 Hickory Wood Ave
- 1480 N 48th St
- 530 Woodcreek Loop
- 202 Pebble Beach Dr
- 6405 S 49th St
- 225 Bright St
- 606 Mill Pond Way
- 6871 Cutter Ct
- 6114 S 40th Place
- 4397 Dixie Industrial
- 7608 Har-Ber Ave
- 6503 S 34th St
- 520 Commerce Creek Dr
- 422 Jtl Pkwy E
- 523 Founders Park Dr E





