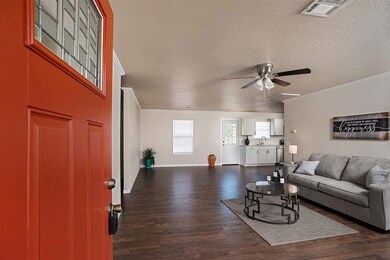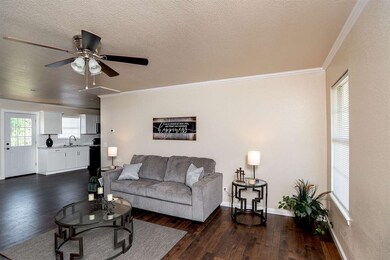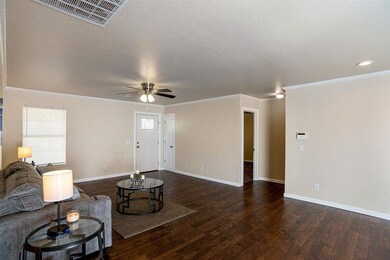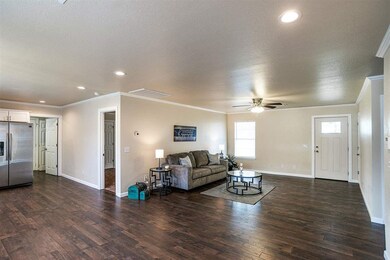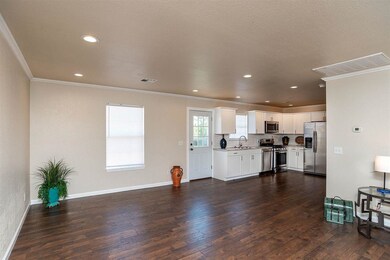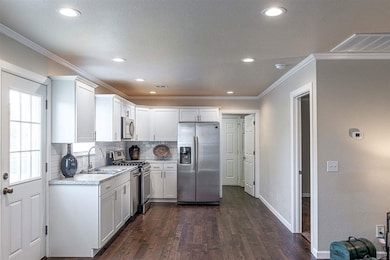
4703 E Pinto Rd Stillwater, OK 74075
Highlights
- Deck
- 2 Car Attached Garage
- Forced Air Heating and Cooling System
- Stillwater Junior High School Rated A
- 1-Story Property
- Utility Room
About This Home
As of April 2025Enjoy your family in this large open living area, bright beautiful kitchen, with three bedrooms, two full baths and a double car garage on .75 acre. Living area has lots of light and opens to the kitchen with newer white cabinets, counter tops, back splash, sink, plus stainless steel appliances, stove, dishwasher, microwave, disposal and refrigerator stays with property and updated in 2020. Living, kitchen and utility room have wood flooring, ceiling fans and canned lighting.. Master bedroom is spacious enough for your king size bed, furniture and carpet in all three bedrooms. Master bath with beautiful tiled tub /shower combination, vanity and tiled floors. The second bath is located between the second and third bedroom. Utility room is off the kitchen leading to the two car garage great for this Oklahoma weather. Walk out from the kitchen/dining area to a wood deck and large fenced yard. Don’t miss the storm shelter in the back yard! Some more updates include a 4 year old roof with 30 year shingles and guttering. 4 years ago home was completely updated with new floor joists on 16 in centers under home and plywood decking subfloor replaced and moisture barrier installed, home painted inside and out. This home has well water and CREC electric. Stillwater Schools and just 10 minutes from Stillwater, OSU, shopping and dining. One hour from OKC and Tulsa. Take advantage of 100% Rural Development loans for qualified buyers. Call for more information!!
Last Agent to Sell the Property
CENTURY 21 GLOBAL, REALTORS License #073151 Listed on: 03/04/2025

Home Details
Home Type
- Single Family
Est. Annual Taxes
- $2,098
Year Built
- Built in 2002
Lot Details
- Back Yard Fenced
- Aluminum or Metal Fence
Home Design
- Composition Roof
- Siding
Interior Spaces
- 1,344 Sq Ft Home
- 1-Story Property
- Window Treatments
- Utility Room
- Crawl Space
Kitchen
- Range
- Microwave
- Dishwasher
- Disposal
Bedrooms and Bathrooms
- 3 Bedrooms
- 2 Full Bathrooms
Parking
- 2 Car Attached Garage
- Garage Door Opener
Outdoor Features
- Deck
- Storm Cellar or Shelter
Utilities
- Forced Air Heating and Cooling System
- Heating System Uses Natural Gas
- Well
Similar Homes in Stillwater, OK
Home Values in the Area
Average Home Value in this Area
Property History
| Date | Event | Price | Change | Sq Ft Price |
|---|---|---|---|---|
| 04/15/2025 04/15/25 | Sold | $199,900 | 0.0% | $149 / Sq Ft |
| 03/10/2025 03/10/25 | Pending | -- | -- | -- |
| 03/04/2025 03/04/25 | For Sale | $199,900 | -- | $149 / Sq Ft |
Tax History Compared to Growth
Agents Affiliated with this Home
-
Beverly Carter

Seller's Agent in 2025
Beverly Carter
CENTURY 21 GLOBAL, REALTORS
(405) 894-4411
182 Total Sales
Map
Source: Stillwater Board of REALTORS®
MLS Number: 131530
- 4509 Bruce 212
- 4405 Bruce 212
- 4422 E Bruce 212
- 4517 E Bruce 212
- 2401 Melissa Ln
- 4717 White Oak Dr
- 505 S Fairgrounds Rd
- 3122 E Hidden Hills
- 3921 S Ravine St
- 3915 S Ravine St
- 3909 S Ravine St
- 3929 S Ravine St
- 3903 S Ravine St
- 3813 S Ravine St
- 3807 S Ravine St
- 3801 S Ravine St
- 3819 S Ravine St
- 3611 Andy Kay Ln
- 3040 E Peachtree Ave
- 2906 E Hilltop Ave

