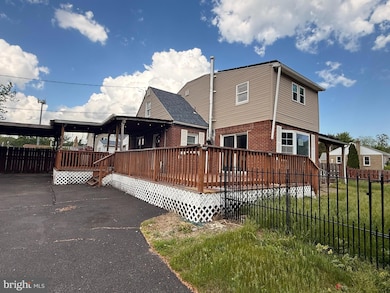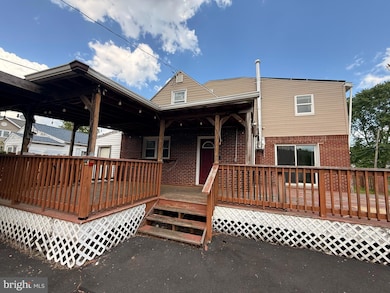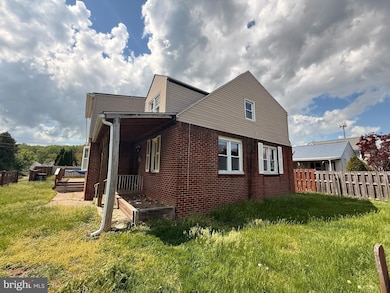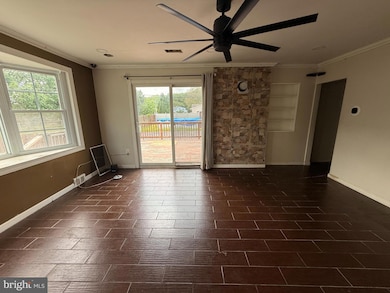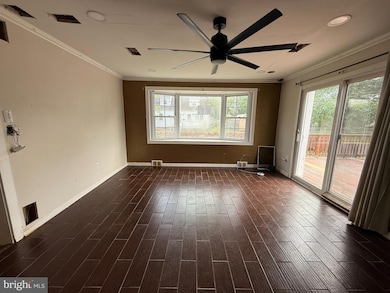
4703 Fayette Dr Bristol, PA 19007
Bristol Township NeighborhoodEstimated payment $2,378/month
Highlights
- Very Popular Property
- Cape Cod Architecture
- More Than Two Accessible Exits
- Above Ground Pool
- No HOA
- 5-minute walk to Silver Lake Nature Center
About This Home
This is a HUD home-case # 446-422517 Must see 5 bedroom 3 & 1/2 bath home. Features living area with sliding glass doors leading to a wood deck. Ceiling fans throughout! Eat in kitchen with large center island, and plenty of cabinet space. Partially finished basement that could be used as a recreation room or for additional storage. There is also an above ground pool to enjoy on those hot summer days! Close to shopping, restaurants and major roadways. Super location! Place this listing at the top of your view list. Schedule a showing today! HUD home sold "AS IS" Buyer is responsible for ALL transfer tax. Managed by K.M. Minemier & Associates . All offers that require financing must include a Lender's written pre-approval letter or proof of funds, which must include the case # & the address. All lenders must be willing to lend on an "AS IS" condition. The utilities are off so PLEASE use CAUTION. The buyer's agent must be present for all showings & inspections. All property information including "property condition report" is available on the web. Municipalities requiring City Certs/ Use & Occupancy are at the Buyer's expense. Buyers agents must obtain all required certs. Visit the HUD website (in agent remarks) for deadlines and bidding or to view more properties. Buyer pays all transfer tax, U&O & conveyancing fees. Disclosure & property condition report attached in MLS This property is IE (Insured with escrow) First 15 days Owner Occupants ONLY
Home Details
Home Type
- Single Family
Est. Annual Taxes
- $5,015
Year Built
- Built in 1950
Lot Details
- Lot Dimensions are 60.00 x 125.00
- Property is zoned R2
Parking
- Driveway
Home Design
- Cape Cod Architecture
- Block Foundation
- Masonry
Interior Spaces
- 1,661 Sq Ft Home
- Property has 2 Levels
- Basement
- Sump Pump
Bedrooms and Bathrooms
- 5 Main Level Bedrooms
Utilities
- Central Heating and Cooling System
- Heating System Uses Oil
- Oil Water Heater
Additional Features
- More Than Two Accessible Exits
- Above Ground Pool
Community Details
- No Home Owners Association
- Bath Addition Subdivision
Listing and Financial Details
- Tax Lot 320-001
- Assessor Parcel Number 05-060-320-001
Map
Home Values in the Area
Average Home Value in this Area
Tax History
| Year | Tax Paid | Tax Assessment Tax Assessment Total Assessment is a certain percentage of the fair market value that is determined by local assessors to be the total taxable value of land and additions on the property. | Land | Improvement |
|---|---|---|---|---|
| 2024 | $4,997 | $18,400 | $3,320 | $15,080 |
| 2023 | $4,960 | $18,400 | $3,320 | $15,080 |
| 2022 | $4,960 | $18,400 | $3,320 | $15,080 |
| 2021 | $4,960 | $18,400 | $3,320 | $15,080 |
| 2020 | $4,960 | $18,400 | $3,320 | $15,080 |
| 2019 | $4,942 | $18,400 | $3,320 | $15,080 |
| 2018 | $4,862 | $18,400 | $3,320 | $15,080 |
| 2017 | $4,788 | $18,400 | $3,320 | $15,080 |
| 2016 | $4,788 | $18,400 | $3,320 | $15,080 |
| 2015 | $3,440 | $18,400 | $3,320 | $15,080 |
| 2014 | $3,440 | $18,400 | $3,320 | $15,080 |
Property History
| Date | Event | Price | Change | Sq Ft Price |
|---|---|---|---|---|
| 05/22/2025 05/22/25 | For Sale | $350,000 | +12.9% | $211 / Sq Ft |
| 07/23/2019 07/23/19 | Sold | $310,000 | 0.0% | $108 / Sq Ft |
| 05/01/2019 05/01/19 | For Sale | $310,000 | -- | $108 / Sq Ft |
Purchase History
| Date | Type | Sale Price | Title Company |
|---|---|---|---|
| Special Warranty Deed | -- | Servicelink | |
| Sheriffs Deed | $1,466 | None Listed On Document | |
| Deed | $310,000 | Greater Penn Abstract Llc | |
| Deed | $196,000 | Lawyers Title Insurance Corp | |
| Deed | $150,000 | Lawyers Title Ins | |
| Deed | $88,000 | -- | |
| Deed | -- | -- |
Mortgage History
| Date | Status | Loan Amount | Loan Type |
|---|---|---|---|
| Previous Owner | $44,142 | FHA | |
| Previous Owner | $304,385 | FHA | |
| Previous Owner | $192,624 | FHA | |
| Previous Owner | $192,496 | FHA | |
| Previous Owner | $127,500 | Purchase Money Mortgage | |
| Previous Owner | $79,200 | No Value Available |
Similar Homes in Bristol, PA
Source: Bright MLS
MLS Number: PABU2095208
APN: 05-060-320-001
- 1133 New Chestnut St
- 1016 Broad St
- 1021 Broad St
- 196 Delhaas Cir
- 198 Delhaas Cir
- 202 Delhaas Cir
- 212 Delhaas Cir
- 216 Delhaas Cir
- 214 Delhaas Cir
- 200 Delhaas Cir
- 218 Delhaas Cir
- 207 Delhaas Cir
- 209 Delhaas Cir
- 117 Delhaas Cir
- 119 Delhaas Cir
- 121 Delhaas Cir
- 123 Delhaas Cir
- 120 Delhaas Cir
- 122 Delhaas Cir
- 4616 Murray St

