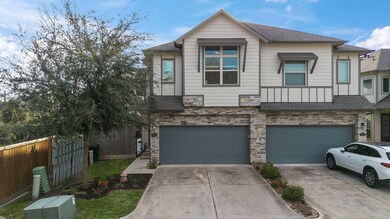
4703 Glen Isle Dr Houston, TX 77009
Northside Village NeighborhoodHighlights
- Gated Community
- 2-minute walk to Cavalcade
- Traditional Architecture
- Deck
- Adjacent to Greenbelt
- Corner Lot
About This Home
As of May 2025Welcome to Fulton Station, a gated community build by Lennar in 2018, with easy access to Downtown, The Heights, and The Galleria, you’re just minutes from Houston’s best shopping, dining, and entertainment. This bright two-story CORNER HOME is filled with natural light and modern features. The open-concept design boasts an island kitchen with quartz countertops, 42-inch cabinets and stainless steel appliances. Upstairs, retreat to a spacious primary suite featuring a BIG walk-in closet, spacious bathroom with 2 vanities and a walk-in shower. The secondary bedrooms are well-sized, and the loft provide additional space, currently used as an office. Step outside to enjoy the extra large, private and fully enclosed yard that wraps around the house. The community offers a little park for your furry friends too. This smart home includes a Ring Doorbell, keyless door entry, and a full appliance package. Plus a generator. Schedule your private tour today!
Last Agent to Sell the Property
Compass RE Texas, LLC - Memorial License #0704794 Listed on: 02/18/2025

Last Buyer's Agent
Better Homes and Gardens Real Estate Gary Greene - The Woodlands License #0700348

Home Details
Home Type
- Single Family
Est. Annual Taxes
- $7,382
Year Built
- Built in 2018
Lot Details
- 2,834 Sq Ft Lot
- Adjacent to Greenbelt
- East Facing Home
- Back Yard Fenced
- Corner Lot
HOA Fees
- $267 Monthly HOA Fees
Parking
- 2 Car Attached Garage
- Garage Door Opener
- Additional Parking
Home Design
- Traditional Architecture
- Patio Home
- Slab Foundation
- Composition Roof
- Wood Siding
- Cement Siding
- Stone Siding
Interior Spaces
- 1,561 Sq Ft Home
- 2-Story Property
- Family Room Off Kitchen
- Living Room
- Combination Kitchen and Dining Room
- Utility Room
Kitchen
- Breakfast Bar
- Walk-In Pantry
- Gas Oven
- Gas Range
- Microwave
- Dishwasher
- Quartz Countertops
- Disposal
Flooring
- Carpet
- Tile
- Vinyl Plank
- Vinyl
Bedrooms and Bathrooms
- 3 Bedrooms
- Double Vanity
Laundry
- Dryer
- Washer
Home Security
- Security Gate
- Fire and Smoke Detector
Eco-Friendly Details
- Energy-Efficient Thermostat
Outdoor Features
- Deck
- Patio
Schools
- Jefferson Elementary School
- Marshall Middle School
- Northside High School
Utilities
- Central Heating and Cooling System
- Heating System Uses Gas
- Programmable Thermostat
Community Details
Overview
- Association fees include ground maintenance
- Kings Property Management Association, Phone Number (713) 956-1995
- Built by Lennar Homes
- Fulton Station Subdivision
Recreation
- Dog Park
Security
- Controlled Access
- Gated Community
Similar Homes in Houston, TX
Home Values in the Area
Average Home Value in this Area
Property History
| Date | Event | Price | Change | Sq Ft Price |
|---|---|---|---|---|
| 05/02/2025 05/02/25 | Sold | -- | -- | -- |
| 03/19/2025 03/19/25 | Pending | -- | -- | -- |
| 02/28/2025 02/28/25 | Price Changed | $345,000 | -1.1% | $221 / Sq Ft |
| 02/18/2025 02/18/25 | For Sale | $349,000 | -- | $224 / Sq Ft |
Tax History Compared to Growth
Tax History
| Year | Tax Paid | Tax Assessment Tax Assessment Total Assessment is a certain percentage of the fair market value that is determined by local assessors to be the total taxable value of land and additions on the property. | Land | Improvement |
|---|---|---|---|---|
| 2024 | $7,382 | $352,823 | $80,544 | $272,279 |
| 2023 | $7,382 | $389,278 | $80,544 | $308,734 |
| 2022 | $8,126 | $369,036 | $100,680 | $268,356 |
| 2021 | $7,745 | $322,802 | $100,680 | $222,122 |
| 2020 | $7,898 | $326,153 | $100,680 | $225,473 |
| 2019 | $5,545 | $219,115 | $100,680 | $118,435 |
| 2018 | $0 | $0 | $0 | $0 |
Agents Affiliated with this Home
-
Lea Hallahan
L
Seller's Agent in 2025
Lea Hallahan
Compass RE Texas, LLC - Memorial
(440) 773-0561
1 in this area
52 Total Sales
-
Rachel Bain

Buyer's Agent in 2025
Rachel Bain
Better Homes and Gardens Real Estate Gary Greene - The Woodlands
(469) 667-9500
6 in this area
137 Total Sales
Map
Source: Houston Association of REALTORS®
MLS Number: 14879933
APN: 1388080010031
- 214 Fulton Station Dr
- 210 Fulton Station Dr
- 4727 Glen Isle Dr
- 219 Club Crest Ln
- 4609 Sharman St
- 4701 Fulton St
- 4605 Fulton St
- 4802 Fisk St
- 116 Frawley St
- 4610 Bristol St
- 4608 Bristol St
- 4606 Bristol St
- 105 Frawley St
- 103 Frawley St
- 4602 Bristol St
- 355 Cavalcade St
- 4808 Mcewen St
- 357 Cavalcade St
- 122 Amundsen St
- 214 Canadian St






