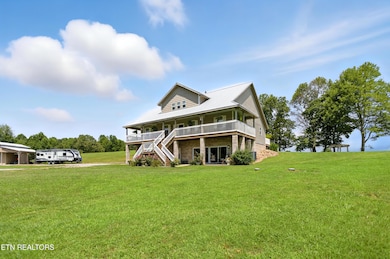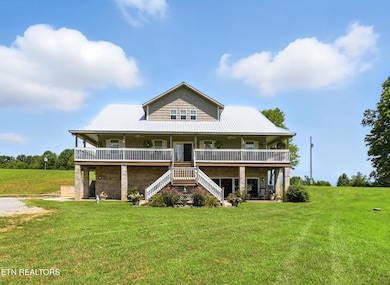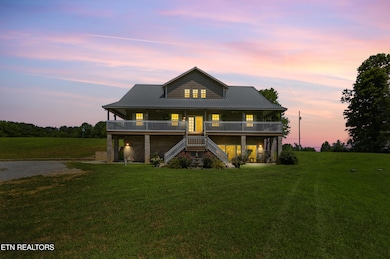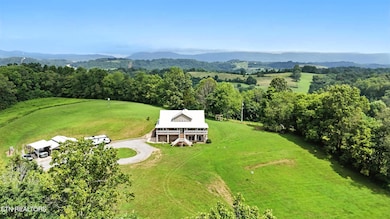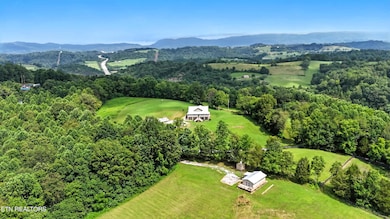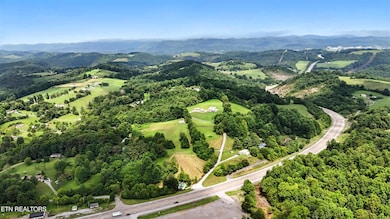4703 Highway 25e Tazewell, TN 37879
Estimated payment $5,411/month
Highlights
- Guest House
- RV Access or Parking
- Mountain View
- Barn
- 21.25 Acre Lot
- Deck
About This Home
2 HOMES PLUS 21+/- UNRESTRICTED ACRES BOARD FENCED MOSTLY PASTURE W/2-WATERERS (LIVESTOCK FRIENDLY) AND PRIVACY W/INCREDIBLE TN KY VA CUMBERLAND MOUNTAIN VIEWS & UNLIMITED DEVELOPMENT POTENTIAL! A LARGE SFH OR MULTI-GENERATIONAL HOME + A RENTAL/GUEST HOUSE, USE YOUR OWN VISION FOR A FAMILY COMPOUND, FARM, SUBDIVISION, CAMPGROUND, OR MULTI USE INVESTMENT RENTAL INCOME, HORSE HOTEL, ETC ETC! MAIN HOUSE IS 2017 FARM STYLE 2STORY 3BR/3.5BA w/METAL ROOF & DAYLIGHT WALK OUT FINISHED BASEMENT W/AN ELEVATOR! Main Floor Boasts Great Room w/Gas FP & Vaulted Ceiling Open to 2nd Floor, Split BR Plan; Owners BR Ensuite and a 2nd BR & BA, Laundry/Craft Room; Upstairs you'll find Office/Den/Bonus Room with Patio Doors to Screened Porch and a 3rd BR w/1/2BA; FINISHED Walk-out Daylight Basement w/living/dining (and/or possible 4th BR) kitchenette & bath; 2-car garage & shop 3-levels of covered porches & decks to enjoy 360 degree views year round AND A NEW HOT TUB! Detached 2-story 3-carport barn (EASILY CONVERTED TO STALLS) w/RV space w/elec & water, Chicken coop, Fenced automated gated driveway, A 2nd INCOME PRODUCING NEW 2022 1BR/1BA Cottage on adjacent pasture w/ RV space w/full hookup. Eligible for Greenbelt (15+ acres) Property Tax Assessment. Buyer to verify exact square footage. Agent Owner STRATEGICALLY LOCATED TO NEARBY RIVERS, LAKES, NATIONAL AND STATE PARKS, CAMPING, HIKING, INTERSTATE HIGHWAYS, & EVERYTHING IN EAST TN & GREAT SMOKY MOUNTAIN AREA.
Home Details
Home Type
- Single Family
Est. Annual Taxes
- $2,008
Year Built
- Built in 2017
Lot Details
- 21.25 Acre Lot
- Level Lot
Parking
- 2 Car Attached Garage
- 3 Carport Spaces
- Basement Garage
- Side Facing Garage
- Garage Door Opener
- RV Access or Parking
Property Views
- Mountain Views
- Countryside Views
Home Design
- Brick Exterior Construction
- Block Foundation
- Frame Construction
Interior Spaces
- 3,847 Sq Ft Home
- Elevator
- Living Quarters
- Cathedral Ceiling
- Ceiling Fan
- Free Standing Fireplace
- Ventless Fireplace
- Gas Log Fireplace
- Vinyl Clad Windows
- Drapes & Rods
- Great Room
- Dining Room
- Home Office
- Recreation Room
- Bonus Room
- Screened Porch
- Storage
- Utility Room
- Finished Basement
Kitchen
- Eat-In Kitchen
- Breakfast Bar
- Self-Cleaning Oven
- Range
- Microwave
- Dishwasher
- Kitchen Island
- Disposal
Flooring
- Wood
- Tile
Bedrooms and Bathrooms
- 3 Bedrooms
Laundry
- Laundry Room
- Dryer
- Washer
Outdoor Features
- Deck
- Separate Outdoor Workshop
- Outdoor Storage
Schools
- Forge Ridge Elementary School
- H Y Livesay Middle School
- Cumberland Gap High School
Utilities
- Central Heating and Cooling System
- Heating System Uses Propane
- Heat Pump System
- Well
- Septic Tank
- TV Antenna
Additional Features
- Guest House
- Barn
Community Details
- No Home Owners Association
Listing and Financial Details
- Assessor Parcel Number 043 046.00
Map
Home Values in the Area
Average Home Value in this Area
Tax History
| Year | Tax Paid | Tax Assessment Tax Assessment Total Assessment is a certain percentage of the fair market value that is determined by local assessors to be the total taxable value of land and additions on the property. | Land | Improvement |
|---|---|---|---|---|
| 2024 | $2,008 | $85,825 | $8,525 | $77,300 |
| 2023 | $2,008 | $85,825 | $8,525 | $77,300 |
| 2022 | $1,590 | $79,500 | $4,250 | $75,250 |
| 2021 | $1,522 | $59,050 | $3,525 | $55,525 |
| 2020 | $1,522 | $59,050 | $3,525 | $55,525 |
| 2019 | $1,522 | $59,050 | $3,525 | $55,525 |
| 2018 | $1,522 | $59,050 | $3,525 | $55,525 |
| 2017 | $1,214 | $47,100 | $3,525 | $43,575 |
| 2016 | $124 | $4,825 | $3,325 | $1,500 |
| 2015 | $82 | $3,325 | $3,325 | $0 |
| 2014 | $82 | $23,665 | $0 | $0 |
Property History
| Date | Event | Price | List to Sale | Price per Sq Ft |
|---|---|---|---|---|
| 07/10/2025 07/10/25 | For Sale | $995,000 | -- | $259 / Sq Ft |
Purchase History
| Date | Type | Sale Price | Title Company |
|---|---|---|---|
| Warranty Deed | $58,600 | -- | |
| Deed | $112,500 | -- | |
| Deed | $10,000 | -- | |
| Deed | $3,000 | -- | |
| Deed | -- | -- |
Mortgage History
| Date | Status | Loan Amount | Loan Type |
|---|---|---|---|
| Previous Owner | $95,625 | No Value Available |
Source: East Tennessee REALTORS® MLS
MLS Number: 1307938
APN: 043-046.00
- 5075 U S 25e
- 982 Harbor Rd
- 1231 Pump Springs Rd
- 1037 Dogwood Heights Dr
- lot 8 Mockingbird Cir
- 0 Madison Cir
- 0 Presidential Blvd
- 0 Reagan St
- Lot # 2 King Bend Rd
- Lot # 1 King Bend Rd
- Lot # 9 King Bend Rd
- Lot # 8 King Bend Rd
- Lot 4 King Bend Rd
- Lot # 10 King Bend Rd
- 450 Buffalo Ln
- 499 Cromwell St
- Lot 14 Cromwell St
- 129 Norfolk Cir
- Lot 32 Cromwell St
- Lot 13 Cromwell St
- 171 St George Ln
- 800 Shawanee Rd
- 2125 Old Highway 25e Unit 1
- 345 Mcvey Rd
- 184 Glade Rd
- 128 Harness Rd
- 1330 Main St
- 201 Sandy Cir
- 187 Sandy Cir
- 765 Deerfield Way
- 3166 Bridgewater Blvd
- 241 Harless Rd
- 1510 Taft St
- 1508 Taft St
- 133 Guzman Ct
- 2862 Scenic Lake Cir
- 2215 Buffalo Trail
- 2450 Brights Pike
- 1332 W Andrew Johnson Hwy
- 5055 Cottonseed Way

