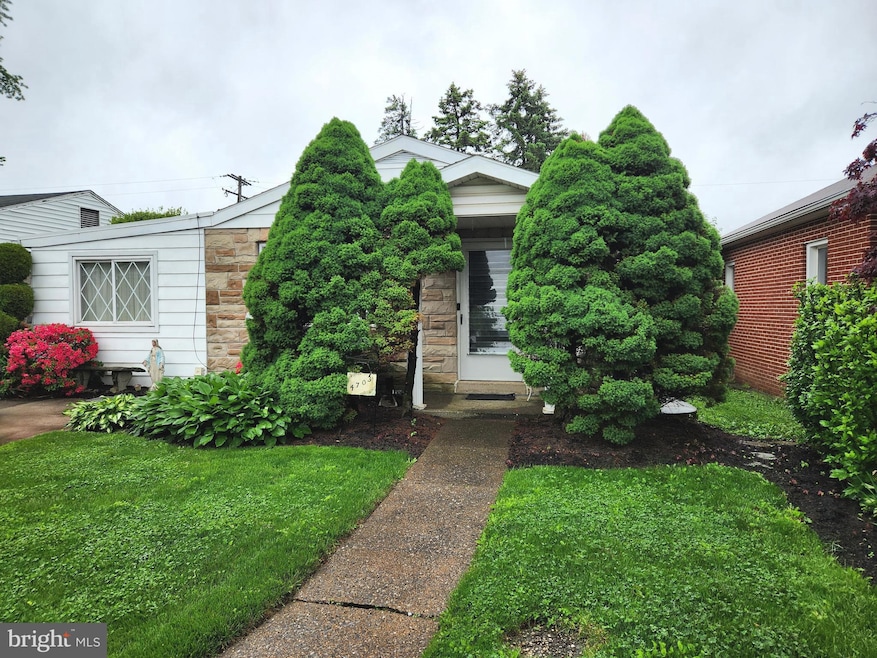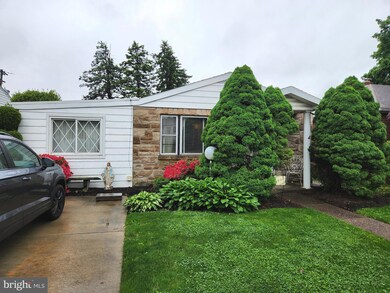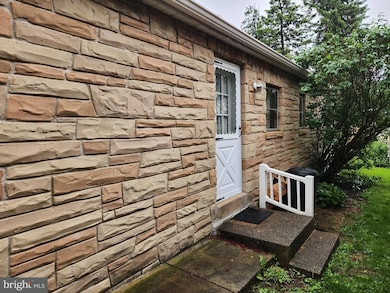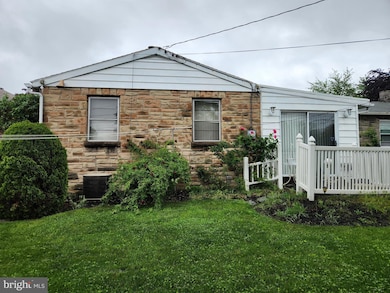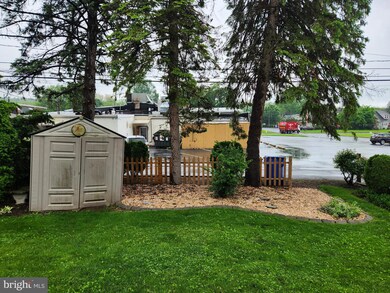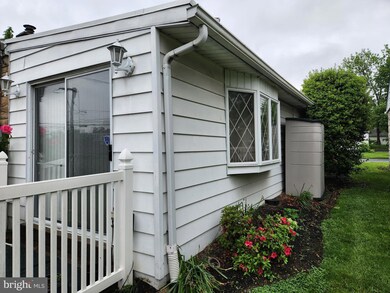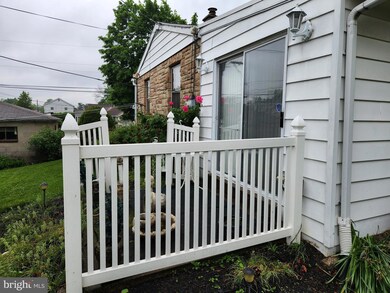
4703 Lancaster St Harrisburg, PA 17111
Lawnton NeighborhoodEstimated payment $954/month
Highlights
- Rambler Architecture
- No HOA
- Bathtub with Shower
- Main Floor Bedroom
- Bay Window
- 3-minute walk to Gerald H. Vanatta Memorial Park
About This Home
This property will be offered at Public Auction on Wednesday, June 25, 2025 @ 6pm. The listing price is the opening bid only and in no way reflects the final sale price. 10% down due at auction, 2% transfer tax to be paid by the purchaser, real estate taxes prorated. This ranch home is nestled in a
Quiet residential neighborhood and offers convenient access to major highways, a community park and the local elementary school. The main floor of the home features a cozy living room, a kitchen, a formal dining area, an additional family room, three bedrooms, and a full bathroom. The basement hosts another family room, a laundry room, and storage. Additional amenities include on and off street parking as well as an outdoor patio & shed. While this home is in need of cosmetic updates, it offers great potential!
Home Details
Home Type
- Single Family
Est. Annual Taxes
- $2,479
Year Built
- Built in 1951
Lot Details
- 3,485 Sq Ft Lot
- Property is in average condition
- Property is zoned SINGLE FAMILY RESIDENTIAL
Home Design
- Rambler Architecture
- Block Foundation
- Shingle Roof
- Composition Roof
- Stone Siding
- Masonry
Interior Spaces
- Property has 1 Level
- Ceiling Fan
- Bay Window
- Carpet
Kitchen
- Built-In Range
- Range Hood
Bedrooms and Bathrooms
- 3 Main Level Bedrooms
- 1 Full Bathroom
- Bathtub with Shower
Partially Finished Basement
- Basement Fills Entire Space Under The House
- Laundry in Basement
Parking
- 2 Parking Spaces
- 1 Driveway Space
- On-Street Parking
Outdoor Features
- Patio
- Shed
Schools
- Central Dauphin Middle School
- Central Dauphin High School
Utilities
- Forced Air Heating and Cooling System
- Heating System Uses Oil
- Electric Water Heater
- Municipal Trash
Community Details
- No Home Owners Association
Listing and Financial Details
- Assessor Parcel Number 63-011-127-000-0000
Map
Home Values in the Area
Average Home Value in this Area
Tax History
| Year | Tax Paid | Tax Assessment Tax Assessment Total Assessment is a certain percentage of the fair market value that is determined by local assessors to be the total taxable value of land and additions on the property. | Land | Improvement |
|---|---|---|---|---|
| 2025 | $2,509 | $84,100 | $12,100 | $72,000 |
| 2024 | $2,383 | $84,100 | $12,100 | $72,000 |
| 2023 | $2,383 | $84,100 | $12,100 | $72,000 |
| 2022 | $2,383 | $84,100 | $12,100 | $72,000 |
| 2021 | $2,332 | $84,100 | $12,100 | $72,000 |
| 2020 | $2,308 | $84,100 | $12,100 | $72,000 |
| 2019 | $2,318 | $84,100 | $12,100 | $72,000 |
| 2018 | $2,280 | $84,100 | $12,100 | $72,000 |
| 2017 | $2,204 | $84,100 | $12,100 | $72,000 |
| 2016 | $0 | $84,100 | $12,100 | $72,000 |
| 2015 | -- | $84,100 | $12,100 | $72,000 |
| 2014 | -- | $84,100 | $12,100 | $72,000 |
Property History
| Date | Event | Price | Change | Sq Ft Price |
|---|---|---|---|---|
| 06/25/2025 06/25/25 | Pending | -- | -- | -- |
| 05/20/2025 05/20/25 | For Sale | $135,000 | -- | $87 / Sq Ft |
Purchase History
| Date | Type | Sale Price | Title Company |
|---|---|---|---|
| Deed | -- | None Listed On Document |
Similar Homes in the area
Source: Bright MLS
MLS Number: PADA2045632
APN: 63-011-127
- 230 N 48th St
- 4403 Lancaster St
- 110 S 47th St
- 5001 Franklin St
- 4800 Etta Rd
- 4830 Etta Rd
- 69 Delmont Ave
- 4761 Lawntara St
- 344 Eddington Ave
- 4818 Tamar Dr
- 982 Galion St
- 339 Carlton Ave
- 3853 Derry St
- 61 Lincoln Ave
- 278 Chartwood Dr
- 309 Lincoln Ave
- 3750 Derry St
- 1318 Main St
- 6130 Pine Knoll Dr
- 1099 Dowhower Rd
