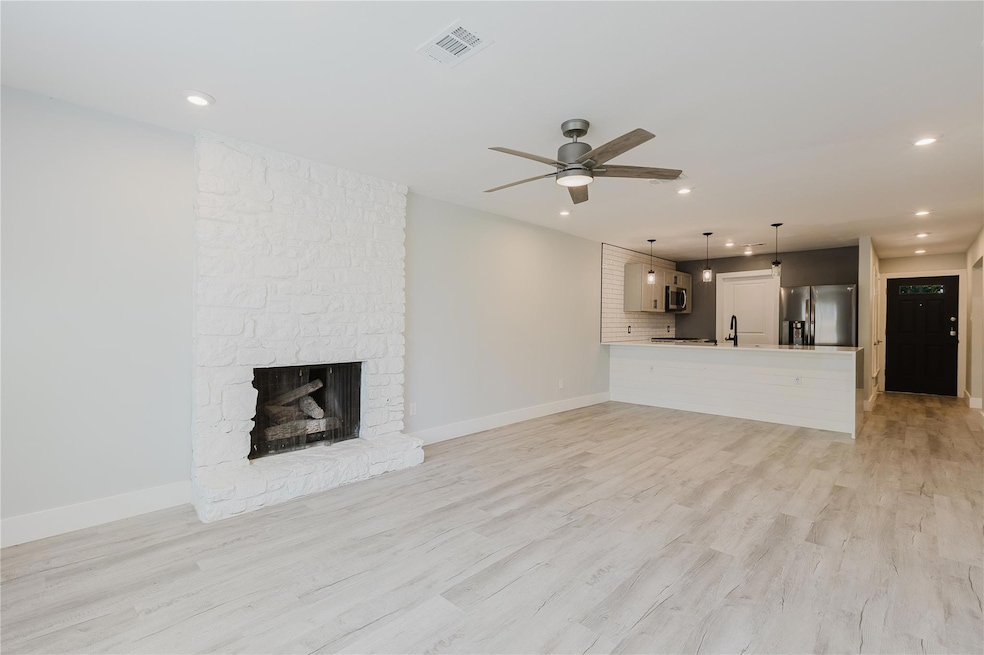4703 Misty Slope Ln Austin, TX 78744
Bluff Springs NeighborhoodHighlights
- Open Floorplan
- Granite Countertops
- Recessed Lighting
- High Ceiling
- Private Yard
- 1-Story Property
About This Home
Fully Renovated Home with Spacious Layout & Private Backyard Retreat!
Welcome to your next home! This beautifully updated property offers a fresh, modern interior with stylish finishes throughout. Enjoy the durability and elegance of brand-new LVP flooring, granite countertops, and stunning tiled showers. The open floor plan creates a bright, airy feel—perfect for both everyday living and entertaining.
Each room is generously sized, giving you the space and comfort you deserve. Step outside to a large, private backyard featuring a brand-new rear fence—ideal for relaxing evenings, weekend BBQs, or a secure play area.
Don’t miss out on this move-in-ready gem that combines comfort, style, and functionality!
Listing Agent
Real Broker, LLC Brokerage Phone: (855) 450-0442 License #0818120 Listed on: 08/25/2025

Townhouse Details
Home Type
- Townhome
Est. Annual Taxes
- $5,633
Year Built
- Built in 1980 | Remodeled
Lot Details
- 1,281 Sq Ft Lot
- Southwest Facing Home
- Private Yard
- Back Yard
Home Design
- Slab Foundation
Interior Spaces
- 1,352 Sq Ft Home
- 1-Story Property
- Open Floorplan
- High Ceiling
- Ceiling Fan
- Recessed Lighting
- Laminate Flooring
- Washer and Dryer
Kitchen
- Convection Oven
- Free-Standing Gas Oven
- Gas Cooktop
- Microwave
- Ice Maker
- Granite Countertops
- Disposal
Bedrooms and Bathrooms
- 3 Main Level Bedrooms
- 2 Full Bathrooms
Parking
- 4 Parking Spaces
- Common or Shared Parking
- Parking Lot
Schools
- Perez Elementary School
- Mendez Middle School
- Akins High School
Utilities
- Central Air
- Natural Gas Connected
- ENERGY STAR Qualified Water Heater
Listing and Financial Details
- Security Deposit $2,000
- Tenant pays for all utilities
- The owner pays for taxes
- 12 Month Lease Term
- $75 Application Fee
- Assessor Parcel Number 04280113030000
- Tax Block Q
Community Details
Overview
- 470 Units
- Greenslopes Ph 01 Subdivision
Pet Policy
- Pet Deposit $250
- Dogs and Cats Allowed
Map
Source: Unlock MLS (Austin Board of REALTORS®)
MLS Number: 9435917
APN: 555888
- 6905 Old Post Loop
- 7101 Thannas Way
- 4900 Cliffridge Rd
- 7051 Meadow Lake Blvd Unit 9101
- 7051 Meadow Lake Blvd Unit 9303
- 7051 Meadow Lake Blvd Unit 8203
- 7051 Meadow Lake Blvd Unit 4102
- 7051 Meadow Lake Blvd Unit 1101
- 4901 Lambs Ln
- 4515 Blue Meadow Dr
- 7307 Thannas Way
- 2510 Rockridge Dr
- 2411 Rockridge Dr
- 4801 Saguaro Rd
- 4811 Savorey Ln
- 4813 Savorey Ln
- 2503 Lakehurst Dr
- 6700 Rockridge Ct
- 2325 Rockridge Dr
- 6807 Trendal Ln
- 4715 Misty Slope Ln
- 6917 Old Post Loop
- 4711 Yucca Hill Dr
- 6907 Lovely Ln
- 4819 Misty Slope Ln
- 4602 Blue Meadow Dr
- 6919 Ten Oaks Cir
- 6906 Granger Dr Unit B
- 4704 Lambs Ln
- 4604 Lambs Ln
- 4612 Borage Dr
- 4707 Borage Dr
- 4500 Silverstone Dr
- 6912 Branchwood Dr Unit B
- 2403 Andrea Woods Cove
- 6800 Trendal Ln
- 6605 Bluestone St
- 6811 Blue Dawn Trail Unit B
- 2500 E William Cannon Dr
- 2306 Patsy Pkwy






