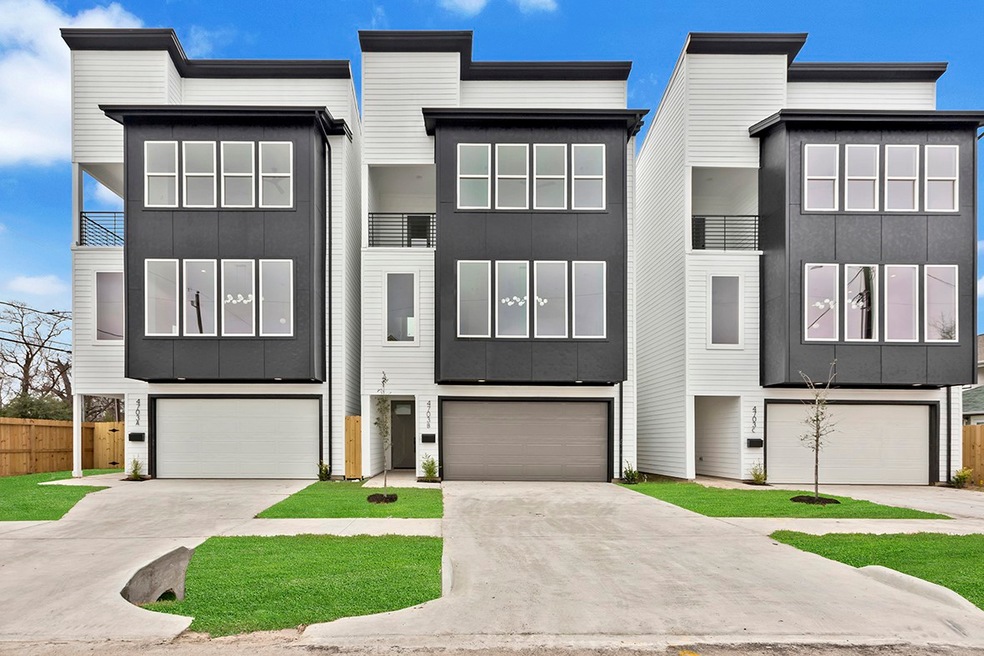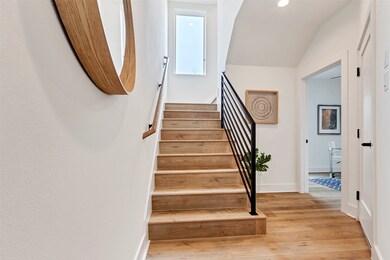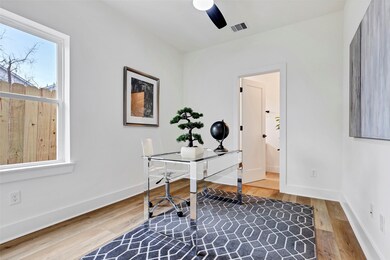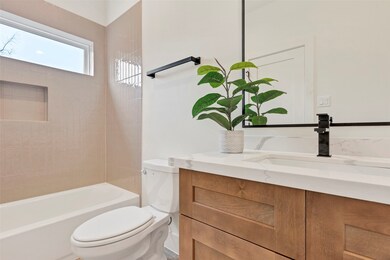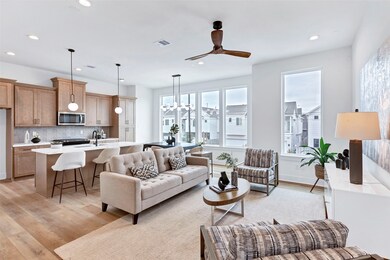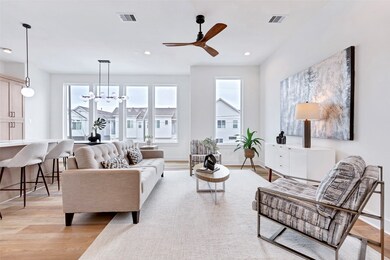
4703 Oats St Unit A Houston, TX 77020
Highlights
- Under Construction
- Quartz Countertops
- 2 Car Attached Garage
- Traditional Architecture
- Balcony
- Vinyl Plank Flooring
About This Home
As of April 2025Brand New & Close to Downtown! Stunning new construction in Houston's Fifth Ward. This 3 bedroom,
3 bathroom floor plan includes an open floor plan with tall ceilings and lots of natural light! The first floor has a private bedroom with an en-suite bathroom. On the second floor, enjoy a gourmet kitchen with stainless steel appliances, modern cabinets and sleek quartz counters overlooking your dining and living space. You also have a bedroom (or office) on the floor as well. Upstairs on the third floor, you have a private retreat with a large walk-in closet, and a spa-like bathroom with a double sink vanity and large shower. Relax after a long day on your terrace off the third floor. Slated for completion in early 2025 - reserve your new home today! Homes at this site are currently under construction, please call for more information & to schedule your private tour.
Home Details
Home Type
- Single Family
Est. Annual Taxes
- $939
Year Built
- Built in 2024 | Under Construction
Parking
- 2 Car Attached Garage
Home Design
- Traditional Architecture
- Slab Foundation
- Composition Roof
- Cement Siding
Interior Spaces
- 1,768 Sq Ft Home
- 3-Story Property
- Washer and Gas Dryer Hookup
Kitchen
- Gas Oven
- Gas Range
- <<microwave>>
- Dishwasher
- Quartz Countertops
- Disposal
Flooring
- Carpet
- Vinyl Plank
- Vinyl
Bedrooms and Bathrooms
- 3 Bedrooms
- 3 Full Bathrooms
Outdoor Features
- Balcony
Schools
- Atherton Elementary School
- Mcreynolds Middle School
- Wheatley High School
Utilities
- Central Heating and Cooling System
- Heating System Uses Gas
Community Details
- Built by J. Christopher Builders
- Residences On Oats Street Subdivision
Ownership History
Purchase Details
Home Financials for this Owner
Home Financials are based on the most recent Mortgage that was taken out on this home.Similar Homes in Houston, TX
Home Values in the Area
Average Home Value in this Area
Purchase History
| Date | Type | Sale Price | Title Company |
|---|---|---|---|
| Special Warranty Deed | -- | Real Title Elite Solutions | |
| Special Warranty Deed | -- | Real Title Elite Solutions |
Mortgage History
| Date | Status | Loan Amount | Loan Type |
|---|---|---|---|
| Open | $381,954 | FHA | |
| Open | $652,085 | New Conventional |
Property History
| Date | Event | Price | Change | Sq Ft Price |
|---|---|---|---|---|
| 06/11/2025 06/11/25 | Price Changed | $2,700 | +3.8% | $2 / Sq Ft |
| 06/09/2025 06/09/25 | Price Changed | $2,600 | -13.3% | $1 / Sq Ft |
| 05/22/2025 05/22/25 | For Rent | $3,000 | 0.0% | -- |
| 04/15/2025 04/15/25 | Sold | -- | -- | -- |
| 03/03/2025 03/03/25 | Pending | -- | -- | -- |
| 01/06/2025 01/06/25 | For Sale | $399,000 | -- | $226 / Sq Ft |
Tax History Compared to Growth
Tax History
| Year | Tax Paid | Tax Assessment Tax Assessment Total Assessment is a certain percentage of the fair market value that is determined by local assessors to be the total taxable value of land and additions on the property. | Land | Improvement |
|---|---|---|---|---|
| 2024 | $939 | $44,865 | $44,865 | -- |
| 2023 | $939 | $44,865 | $44,865 | -- |
Agents Affiliated with this Home
-
Joe Singh
J
Seller's Agent in 2025
Joe Singh
Gill Fine Properties
(832) 763-7361
4 Total Sales
-
Ryan Steer

Seller's Agent in 2025
Ryan Steer
Real Broker, LLC
(859) 612-8649
141 Total Sales
-
Katelyn Day

Seller Co-Listing Agent in 2025
Katelyn Day
Real Broker, LLC
(832) 317-6006
640 Total Sales
-
Simran Mann
S
Buyer's Agent in 2025
Simran Mann
Gill Fine Properties
(281) 856-0808
68 Total Sales
Map
Source: Houston Association of REALTORS®
MLS Number: 23360961
APN: 1462710010002
- 1810 Yates St
- 2013 Schweikhardt St
- 4612 Oats St
- 1806 Yates St
- 4703 Oats St Unit B
- 1804 Schweikhardt St
- 1850 Dan St
- 2120 Yates St
- 4603 New Orleans St
- 4415 Hershe St
- 4417 Rawley St
- 1709 Dan St
- 4434 Noble St
- 4407 Oats St
- 4409 Rawley St
- 5101 Nichols St
- 4707 Nichols St
- 4520 Nichols St
- 2207 Dan St
- 2303 Wipprecht St
