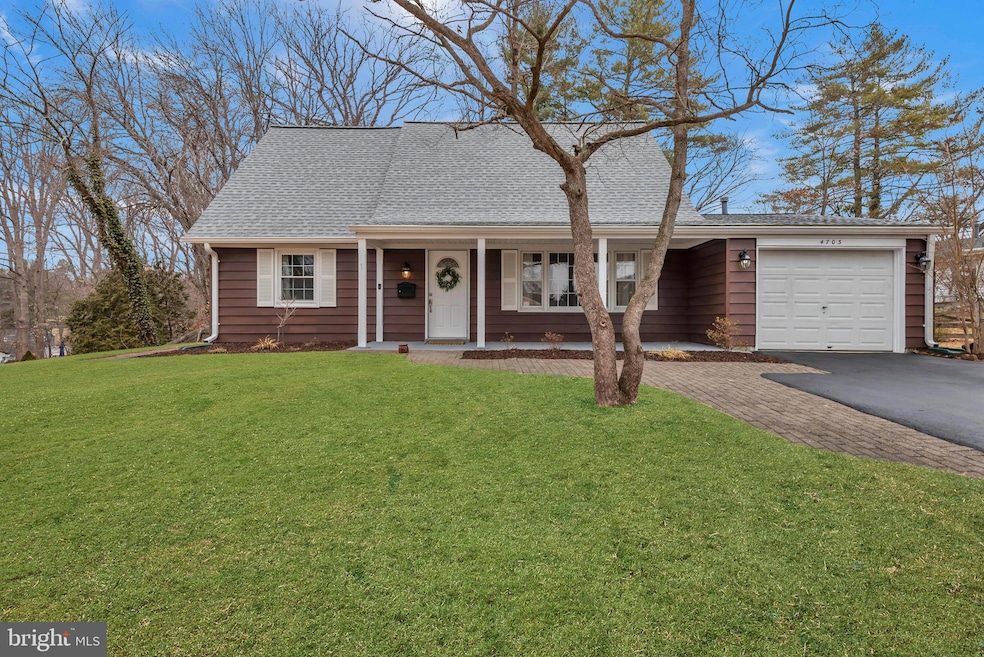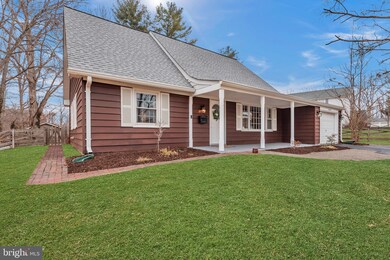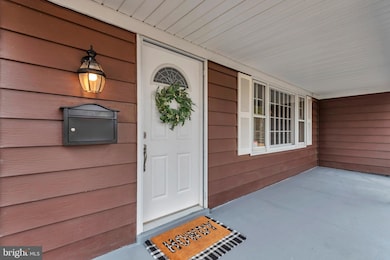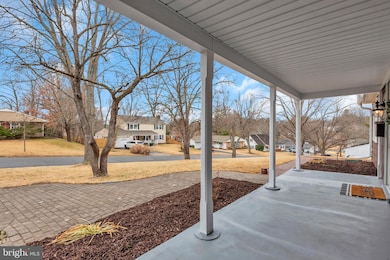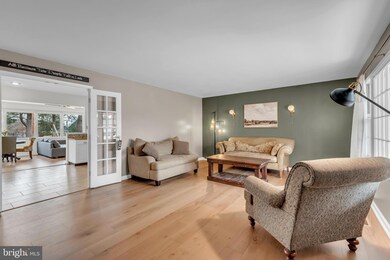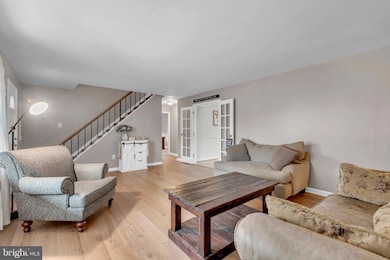
4703 Redding Ln Bowie, MD 20715
Rockledge NeighborhoodHighlights
- Traditional Architecture
- 1 Car Attached Garage
- 4-minute walk to Rockledge Park
- No HOA
- Forced Air Heating and Cooling System
About This Home
As of April 2025Discover this beautifully updated 4-bedroom cape code situated on a premium lot in the highly sought-after Rockledge section of Belair. This spacious home has room for everyone with nearly 2,200 square feet of immaculate living space, a large private, fenced homesite, and one-car garage. This turnkey home offers modern upgrades, versatile spaces, and an unbeatable location.Inside, you'll find a bright, inviting living space with new solid surface flooring throughout the first floor. The updated kitchen is a chef’s dream, featuring stone countertops, stainless steel appliances, and a custom ceramic tile backsplash. The cozy family room offers a perfect gathering space with a cozy fireplace and abundant natural light. The flexible floor plan offers multigenerational living with a bedroom on main level. The home also features a large storage shed/hobby room and separate entrance provides offering endless possibilities. Recent upgrades include a Timberline HD roof and seamless gutters (2020), a main water pipeline replacement (2018), and a newly replaced water main line to the home (2024). Additionally, the home features a fully updated electrical system, HVAC, water heater, windows, flooring, bathrooms, and kitchen. Other highlights include custom window blinds, brick pavers, energy-efficient lighting, and a garage. Location is everything and this home is conveniently located near shopping, retail, dining, parks, and easy access to Routes 197 & 50, BW Parkway, and more. This move-in ready home is a rare find. This is the one you’ve been looking for. Don’t miss your opportunity. schedule a tour today!
Home Details
Home Type
- Single Family
Est. Annual Taxes
- $7,137
Year Built
- Built in 1965
Lot Details
- 0.27 Acre Lot
- Property is zoned RR
Parking
- 1 Car Attached Garage
- Front Facing Garage
- Driveway
- On-Street Parking
Home Design
- Traditional Architecture
- Slab Foundation
- Frame Construction
Interior Spaces
- 2,161 Sq Ft Home
- Property has 2 Levels
Bedrooms and Bathrooms
Utilities
- Forced Air Heating and Cooling System
- Natural Gas Water Heater
Community Details
- No Home Owners Association
- Rockledge At Belair Subdivision
Listing and Financial Details
- Tax Lot 11
- Assessor Parcel Number 17141705672
Ownership History
Purchase Details
Home Financials for this Owner
Home Financials are based on the most recent Mortgage that was taken out on this home.Purchase Details
Home Financials for this Owner
Home Financials are based on the most recent Mortgage that was taken out on this home.Purchase Details
Home Financials for this Owner
Home Financials are based on the most recent Mortgage that was taken out on this home.Purchase Details
Home Financials for this Owner
Home Financials are based on the most recent Mortgage that was taken out on this home.Purchase Details
Purchase Details
Home Financials for this Owner
Home Financials are based on the most recent Mortgage that was taken out on this home.Purchase Details
Home Financials for this Owner
Home Financials are based on the most recent Mortgage that was taken out on this home.Purchase Details
Similar Homes in Bowie, MD
Home Values in the Area
Average Home Value in this Area
Purchase History
| Date | Type | Sale Price | Title Company |
|---|---|---|---|
| Special Warranty Deed | $530,000 | Capitol Title | |
| Deed | $465,628 | Charter Title Llc | |
| Warranty Deed | $345,000 | Advantage Title Llc | |
| Deed | $252,500 | Crown Title Corp | |
| Trustee Deed | $250,750 | None Available | |
| Deed | $315,000 | -- | |
| Deed | $315,000 | -- | |
| Deed | $147,000 | -- |
Mortgage History
| Date | Status | Loan Amount | Loan Type |
|---|---|---|---|
| Previous Owner | $370,000 | VA | |
| Previous Owner | $442,347 | New Conventional | |
| Previous Owner | $315,933 | New Conventional | |
| Previous Owner | $21,054 | Stand Alone Second | |
| Previous Owner | $313,300 | FHA | |
| Previous Owner | $312,530 | Purchase Money Mortgage | |
| Previous Owner | $312,530 | Purchase Money Mortgage |
Property History
| Date | Event | Price | Change | Sq Ft Price |
|---|---|---|---|---|
| 04/29/2025 04/29/25 | Sold | $530,000 | 0.0% | $245 / Sq Ft |
| 03/11/2025 03/11/25 | Price Changed | $529,990 | -1.9% | $245 / Sq Ft |
| 03/01/2025 03/01/25 | For Sale | $539,990 | +16.0% | $250 / Sq Ft |
| 07/01/2021 07/01/21 | Sold | $465,628 | +7.0% | $215 / Sq Ft |
| 05/16/2021 05/16/21 | Price Changed | $435,000 | +85.1% | $201 / Sq Ft |
| 05/16/2021 05/16/21 | For Sale | $235,000 | -31.9% | $109 / Sq Ft |
| 03/30/2018 03/30/18 | Sold | $345,000 | 0.0% | $166 / Sq Ft |
| 02/23/2018 02/23/18 | Pending | -- | -- | -- |
| 02/07/2018 02/07/18 | For Sale | $345,000 | +36.6% | $166 / Sq Ft |
| 08/14/2017 08/14/17 | Sold | $252,500 | -8.1% | $122 / Sq Ft |
| 07/09/2017 07/09/17 | Pending | -- | -- | -- |
| 06/06/2017 06/06/17 | For Sale | $274,900 | 0.0% | $132 / Sq Ft |
| 09/29/2016 09/29/16 | Pending | -- | -- | -- |
| 09/12/2016 09/12/16 | Price Changed | $274,900 | -6.8% | $132 / Sq Ft |
| 08/09/2016 08/09/16 | For Sale | $294,900 | -- | $142 / Sq Ft |
Tax History Compared to Growth
Tax History
| Year | Tax Paid | Tax Assessment Tax Assessment Total Assessment is a certain percentage of the fair market value that is determined by local assessors to be the total taxable value of land and additions on the property. | Land | Improvement |
|---|---|---|---|---|
| 2024 | $7,173 | $419,367 | $0 | $0 |
| 2023 | $6,610 | $387,733 | $0 | $0 |
| 2022 | $6,038 | $356,100 | $101,500 | $254,600 |
| 2021 | $5,565 | $340,367 | $0 | $0 |
| 2020 | $5,393 | $324,633 | $0 | $0 |
| 2019 | $5,190 | $308,900 | $100,700 | $208,200 |
| 2018 | $5,024 | $296,300 | $0 | $0 |
| 2017 | $4,812 | $283,700 | $0 | $0 |
| 2016 | -- | $271,100 | $0 | $0 |
| 2015 | $3,919 | $260,433 | $0 | $0 |
| 2014 | $3,919 | $249,767 | $0 | $0 |
Agents Affiliated with this Home
-
Adam Carpenter

Seller's Agent in 2025
Adam Carpenter
Keller Williams Flagship
(202) 617-4024
2 in this area
65 Total Sales
-
Michele Michael

Buyer's Agent in 2025
Michele Michael
Century 21 New Millennium
(410) 320-7600
1 in this area
88 Total Sales
-
Thomas Hennerty

Seller's Agent in 2021
Thomas Hennerty
NetRealtyNow.com, LLC
(844) 282-0702
1 in this area
987 Total Sales
-
Nina Davis

Seller's Agent in 2018
Nina Davis
Weichert Corporate
(240) 888-8557
63 Total Sales
-
Dee Dee Miller

Buyer's Agent in 2018
Dee Dee Miller
Long & Foster
(443) 995-2297
218 Total Sales
-
Lori Caruso

Seller's Agent in 2017
Lori Caruso
FES & J Realty LLC
(301) 807-1049
19 Total Sales
Map
Source: Bright MLS
MLS Number: MDPG2140716
APN: 14-1705672
- 12113 Round Tree Ln
- 12400 Rambling Ln
- 4921 Ridgeview Ln
- 12116 Whitehall Dr
- 4918 Ridgeview Ln
- 4012 Welsley Ln
- 4000 Welsley Ln
- 4002 Winchester Ln
- 13928 Pecan Ridge Way
- 13924 Pecan Ridge Way
- 4027 Chelmont Ln
- 12213 Westmont Ln
- 12515 Canfield Ln
- 4025 Chelmont Ln
- Annapolis - Craftsman Plan at Pecan Ridge
- Monterey II - Craftsman Plan at Pecan Ridge
- Emory II - Craftsman Plan at Pecan Ridge
- Deerfield Plan at Pecan Ridge
- Colorado Plan at Pecan Ridge
- 7905 Oxfarm Ct
