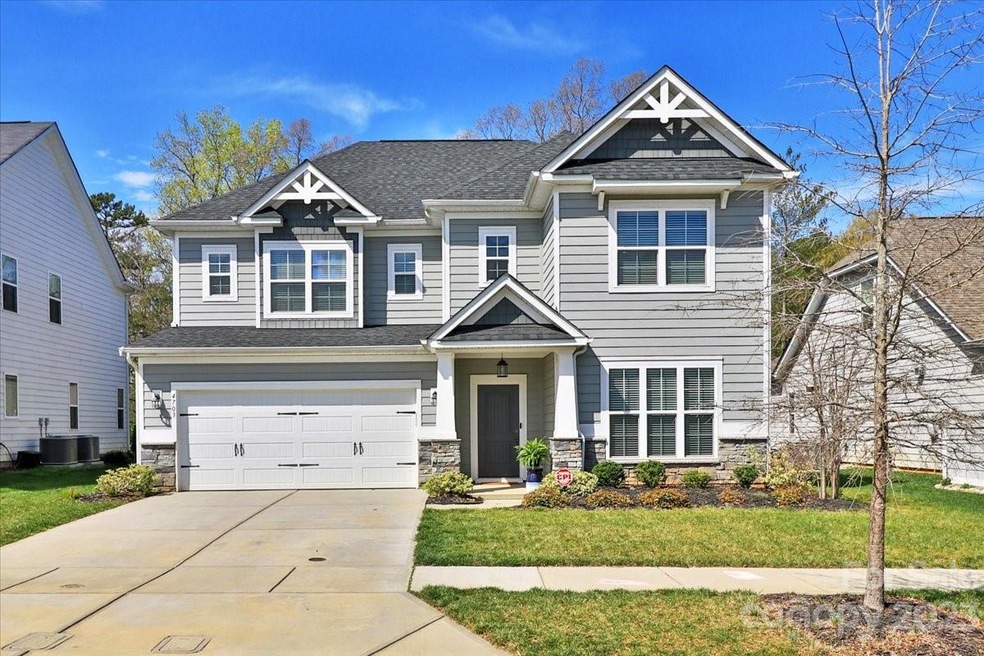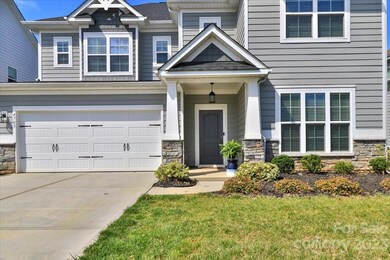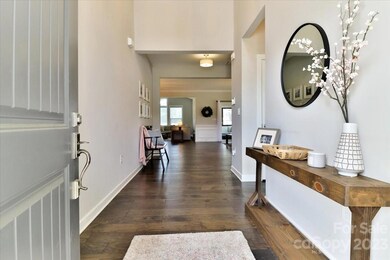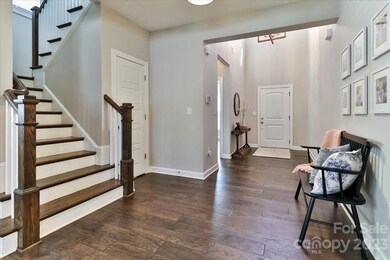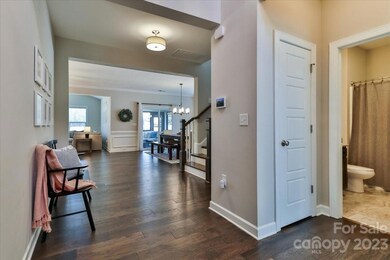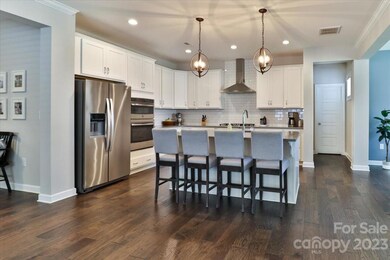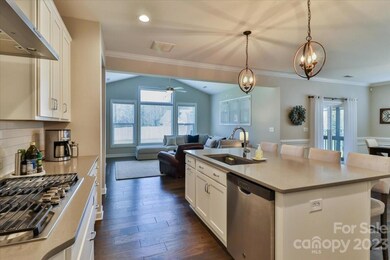
4703 Sagewood Park Rd Charlotte, NC 28270
Providence NeighborhoodHighlights
- Transitional Architecture
- Screened Porch
- Card or Code Access
- Mckee Road Elementary Rated A-
- 2 Car Attached Garage
- Home Security System
About This Home
As of May 2025Perfection! Shows like a model & better than new. 2019 Shea built in private community of Sagewood Park w/ access to Frances Beatty Park. Wonderful open plan w/gorgeous wood floors throughout, bedroom (currently used as office) & Full bath on main. Great room w/ fireplace & vaulted ceiling, dining area & kitchen are perfect layout for entertaining & family gatherings. Convenient mudroom off of garage has office niche as well. Inviting outdoor living w/screened porch, patio w/gas line for grill overlooks a private level lot. Gourmet kitchen features quartz counters, gas cook top with hood, wall oven/microwave, & island w/ pull-up bar seating. Primary bedroom & 2 more secondary bedrooms are upstairs along w/a nice size bonus room/flex space. Primary suite has trey ceiling, double door entry to bathroom, oversized tile shower w/ frameless glass, dual vanity, huge linen and walk-in closets. Oversized laundry room is also conveniently upstairs. Zoned for sought after highly rated schools!
Last Agent to Sell the Property
Allen Tate SouthPark License #244244 Listed on: 03/31/2023

Home Details
Home Type
- Single Family
Est. Annual Taxes
- $4,320
Year Built
- Built in 2019
Lot Details
- Level Lot
- Property is zoned R3, R-3
HOA Fees
- $71 Monthly HOA Fees
Parking
- 2 Car Attached Garage
- Garage Door Opener
Home Design
- Transitional Architecture
- Slab Foundation
- Stone Veneer
Interior Spaces
- 2-Story Property
- Ceiling Fan
- Insulated Windows
- Great Room with Fireplace
- Screened Porch
- Pull Down Stairs to Attic
- Home Security System
- Washer and Electric Dryer Hookup
Kitchen
- Built-In Oven
- Gas Cooktop
- Range Hood
- Microwave
- Dishwasher
- Disposal
Flooring
- Laminate
- Tile
Bedrooms and Bathrooms
- 3 Full Bathrooms
Schools
- Mckee Road Elementary School
- J.M. Robinson Middle School
- Providence High School
Utilities
- Forced Air Heating and Cooling System
- Gas Water Heater
- Cable TV Available
Listing and Financial Details
- Assessor Parcel Number 231-052-49
Community Details
Overview
- Cams Association
- Sagewood Subdivision
- Mandatory home owners association
Recreation
- Trails
Security
- Card or Code Access
Ownership History
Purchase Details
Home Financials for this Owner
Home Financials are based on the most recent Mortgage that was taken out on this home.Purchase Details
Home Financials for this Owner
Home Financials are based on the most recent Mortgage that was taken out on this home.Purchase Details
Home Financials for this Owner
Home Financials are based on the most recent Mortgage that was taken out on this home.Purchase Details
Purchase Details
Home Financials for this Owner
Home Financials are based on the most recent Mortgage that was taken out on this home.Similar Homes in the area
Home Values in the Area
Average Home Value in this Area
Purchase History
| Date | Type | Sale Price | Title Company |
|---|---|---|---|
| Quit Claim Deed | -- | None Listed On Document | |
| Quit Claim Deed | -- | None Listed On Document | |
| Warranty Deed | $785,000 | Attorneys Title | |
| Warranty Deed | $785,000 | Attorneys Title | |
| Special Warranty Deed | -- | None Listed On Document | |
| Warranty Deed | $737,500 | None Listed On Document | |
| Special Warranty Deed | $467,500 | None Available |
Mortgage History
| Date | Status | Loan Amount | Loan Type |
|---|---|---|---|
| Open | $628,000 | New Conventional | |
| Closed | $628,000 | New Conventional | |
| Previous Owner | $414,500 | New Conventional | |
| Previous Owner | $420,300 | New Conventional |
Property History
| Date | Event | Price | Change | Sq Ft Price |
|---|---|---|---|---|
| 05/29/2025 05/29/25 | Sold | $785,000 | -1.3% | $273 / Sq Ft |
| 04/23/2025 04/23/25 | Price Changed | $795,000 | -0.6% | $277 / Sq Ft |
| 04/03/2025 04/03/25 | For Sale | $800,000 | +8.5% | $279 / Sq Ft |
| 04/20/2023 04/20/23 | Sold | $737,500 | +5.8% | $257 / Sq Ft |
| 03/31/2023 03/31/23 | For Sale | $697,000 | -- | $243 / Sq Ft |
Tax History Compared to Growth
Tax History
| Year | Tax Paid | Tax Assessment Tax Assessment Total Assessment is a certain percentage of the fair market value that is determined by local assessors to be the total taxable value of land and additions on the property. | Land | Improvement |
|---|---|---|---|---|
| 2023 | $4,320 | $570,000 | $110,000 | $460,000 |
| 2022 | $4,400 | $442,900 | $110,000 | $332,900 |
| 2021 | $4,389 | $442,900 | $110,000 | $332,900 |
| 2020 | $4,381 | $200,900 | $110,000 | $90,900 |
| 2019 | $1,939 | $200,900 | $110,000 | $90,900 |
| 2018 | $0 | $0 | $0 | $0 |
Agents Affiliated with this Home
-

Seller's Agent in 2025
Michael Klyn
COMPASS
(704) 604-4685
2 in this area
85 Total Sales
-

Buyer's Agent in 2025
Laura Werb
Berkshire Hathaway HomeServices Carolinas Realty
(704) 458-7091
11 in this area
142 Total Sales
-

Seller's Agent in 2023
Shelley Spencer
Allen Tate Realtors
(704) 367-7291
17 in this area
84 Total Sales
-

Buyer's Agent in 2023
Christie Hansen
Cottingham Chalk
(704) 936-8228
3 in this area
47 Total Sales
Map
Source: Canopy MLS (Canopy Realtor® Association)
MLS Number: 4014808
APN: 231-052-49
- 6533 Falls Lake Dr
- 3333 Cole Mill Rd
- 2923 Wheat Meadow Ln
- 3510 Cole Mill Rd
- 3711 Davis Dr
- 6422 Gatesville Ln
- 3626 Cole Mill Rd
- 4423 Parkgate Dr
- 3011 Mckee Rd
- 3536 Arborhill Rd
- 3125 Arborhill Rd
- 3512 Arborhill Rd
- 3316 Mckee Rd
- 2459 Coltsview Ln Unit 2459
- 3524 Rhett Butler Place
- 2335 Big Pine Dr
- 1209 Waypoint Ct
- 3167 Mannington Dr
- 5711 Heirloom Crossing Ct
- 5704 Heirloom Crossing Ct
