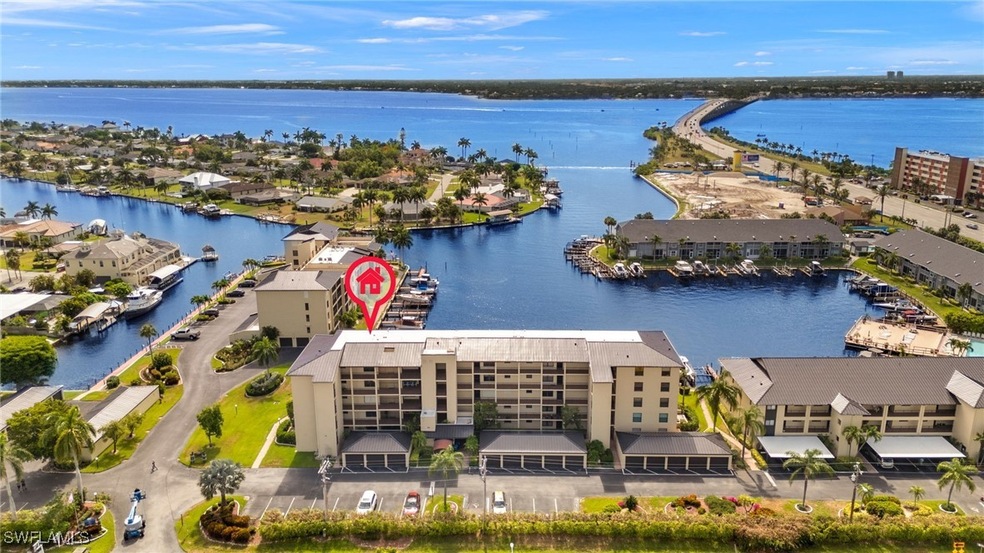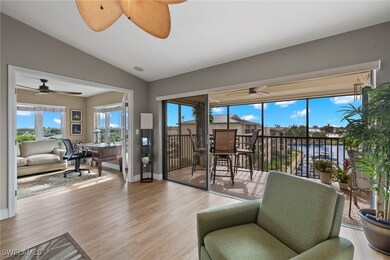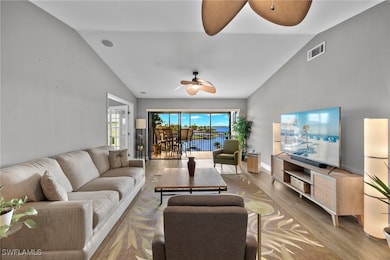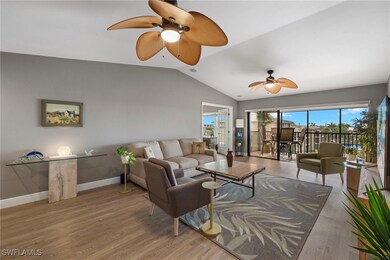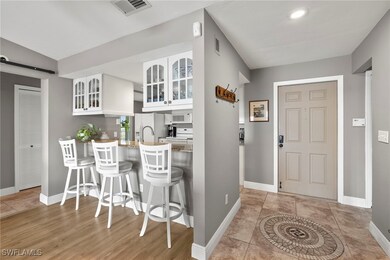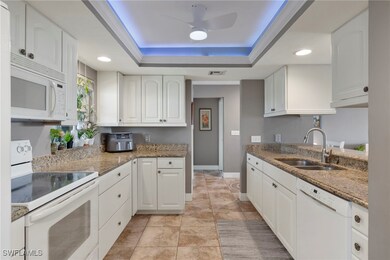
4703 SE 17th Place Unit 505 Cape Coral, FL 33904
Caloosahatchee NeighborhoodHighlights
- Boat Dock
- River View
- Clubhouse
- Cape Elementary School Rated A-
- Canal Access
- Deck
About This Home
As of March 2025Welcome to your boater's dream condominium in beautiful Clipper Bay community in Cape Coral! This stunning corner unit offers breathtaking eastern exposure water views of the Caloosahatchee river, allowing you to enjoy magnificent sunrises each morning. This charming 2 bedroom, 2 bathroom condo boasts a NEW ROOF (2023), hurricane impact windows, upgraded kitchen and main bath, vaulted ceilings, 1 CAR GARAGE which is perfect for all your storage needs. But that's not all - enjoy access to the clubhouse and community pool for endless relaxation and entertainment. Take your furry friend to the convenient dog park or explore nearby dining and shopping options. Don't miss out on this incredible opportunity to live in a vibrant community with all the amenities you could ever dream of. Step outside to your PRIVATE DEEDED BOAT DOCK WITH A 14lb. LIFT perfect for those who love spending time on the water. Don't miss out on this incredible opportunity to own a piece of paradise in Cape Coral! Schedule your showing today before it's gone! INCOME POTENTIAL, sellers have recently hired a professional management company for short term leases thru airbnb and are having a nice amount of bookings in the last few months.
Property Details
Home Type
- Condominium
Est. Annual Taxes
- $5,893
Year Built
- Built in 1983
Lot Details
- West Facing Home
- Zero Lot Line
HOA Fees
- $675 Monthly HOA Fees
Parking
- 1 Car Detached Garage
- Garage Door Opener
- Driveway
- Deeded Parking
- Assigned Parking
Home Design
- Metal Roof
- Stucco
Interior Spaces
- 1,302 Sq Ft Home
- Partially Furnished
- Bar
- Tray Ceiling
- Vaulted Ceiling
- Ceiling Fan
- Electric Shutters
- French Doors
- Den
- Screened Porch
- River Views
- Home Security System
Kitchen
- Eat-In Kitchen
- Breakfast Bar
- Range
- Microwave
- Dishwasher
- Disposal
Flooring
- Laminate
- Tile
Bedrooms and Bathrooms
- 2 Bedrooms
- Split Bedroom Floorplan
- 2 Full Bathrooms
- Shower Only
- Separate Shower
Laundry
- Dryer
- Washer
Outdoor Features
- Canal Access
- Waterfront Basin
- Deck
- Screened Patio
- Outdoor Storage
Utilities
- Central Heating and Cooling System
- Sewer Assessments
- Cable TV Available
Listing and Financial Details
- Legal Lot and Block 505 / 4200
- Assessor Parcel Number 08-45-24-C4-04200.5050
Community Details
Overview
- Association fees include management, irrigation water, ground maintenance, pest control, recreation facilities, road maintenance, sewer, street lights, trash, water
- 70 Units
- Association Phone (239) 549-4267
- Mid-Rise Condominium
- Clipper Bay Condo Subdivision
- 5-Story Property
Amenities
- Community Barbecue Grill
- Picnic Area
- Clubhouse
- Elevator
- Community Storage Space
Recreation
- Boat Dock
- Pier or Dock
- Tennis Courts
- Pickleball Courts
- Community Pool
- Dog Park
Pet Policy
- Call for details about the types of pets allowed
Security
- Impact Glass
- Fire and Smoke Detector
Ownership History
Purchase Details
Home Financials for this Owner
Home Financials are based on the most recent Mortgage that was taken out on this home.Purchase Details
Home Financials for this Owner
Home Financials are based on the most recent Mortgage that was taken out on this home.Purchase Details
Purchase Details
Home Financials for this Owner
Home Financials are based on the most recent Mortgage that was taken out on this home.Purchase Details
Home Financials for this Owner
Home Financials are based on the most recent Mortgage that was taken out on this home.Map
Similar Homes in Cape Coral, FL
Home Values in the Area
Average Home Value in this Area
Purchase History
| Date | Type | Sale Price | Title Company |
|---|---|---|---|
| Warranty Deed | $550,000 | Access Title Agency | |
| Warranty Deed | $555,000 | Florida Hometown Title & Escro | |
| Warranty Deed | $180,000 | Gulfshore Title Company Lc | |
| Warranty Deed | $435,000 | Palm Title Associates Inc | |
| Warranty Deed | -- | -- |
Mortgage History
| Date | Status | Loan Amount | Loan Type |
|---|---|---|---|
| Open | $385,000 | New Conventional | |
| Previous Owner | $348,000 | Fannie Mae Freddie Mac | |
| Previous Owner | $49,900 | New Conventional | |
| Previous Owner | $58,000 | No Value Available |
Property History
| Date | Event | Price | Change | Sq Ft Price |
|---|---|---|---|---|
| 04/01/2025 04/01/25 | Pending | -- | -- | -- |
| 03/21/2025 03/21/25 | Sold | $550,000 | -3.3% | $422 / Sq Ft |
| 12/23/2024 12/23/24 | Price Changed | $569,000 | -3.4% | $437 / Sq Ft |
| 11/25/2024 11/25/24 | For Sale | $589,000 | +6.1% | $452 / Sq Ft |
| 05/02/2023 05/02/23 | Pending | -- | -- | -- |
| 04/28/2023 04/28/23 | Sold | $555,000 | +1.3% | $391 / Sq Ft |
| 04/04/2023 04/04/23 | Pending | -- | -- | -- |
| 04/03/2023 04/03/23 | Price Changed | $547,900 | -1.3% | $386 / Sq Ft |
| 01/26/2023 01/26/23 | Off Market | $555,000 | -- | -- |
| 01/21/2023 01/21/23 | Off Market | $555,000 | -- | -- |
| 01/18/2023 01/18/23 | For Sale | $599,000 | -- | $422 / Sq Ft |
Tax History
| Year | Tax Paid | Tax Assessment Tax Assessment Total Assessment is a certain percentage of the fair market value that is determined by local assessors to be the total taxable value of land and additions on the property. | Land | Improvement |
|---|---|---|---|---|
| 2024 | $6,883 | $404,880 | -- | $374,880 |
| 2023 | $5,893 | $340,340 | $0 | $311,123 |
| 2022 | $5,310 | $311,047 | $0 | $311,047 |
| 2021 | $3,233 | $224,517 | $0 | $224,517 |
| 2020 | $3,274 | $205,105 | $0 | $205,105 |
| 2019 | $3,241 | $203,310 | $0 | $0 |
| 2018 | $3,237 | $199,519 | $0 | $0 |
| 2017 | $3,195 | $195,415 | $0 | $195,415 |
| 2016 | $3,238 | $195,326 | $0 | $195,326 |
| 2015 | $3,249 | $152,600 | $0 | $152,600 |
| 2014 | -- | $157,400 | $0 | $157,400 |
| 2013 | -- | $152,700 | $0 | $152,700 |
Source: Florida Gulf Coast Multiple Listing Service
MLS Number: 224095629
APN: 08-45-24-C4-04200.5050
- 4703 SE 17th Place Unit 105
- 4719 SE 17th Place Unit 208
- 4719 SE 17th Place Unit 205
- 4719 SE 17th Place Unit 107
- 4647 SE 17th Place Unit 103
- 1725 Cape Coral Pkwy E
- 1725 Cape Coral Pkwy E Unit 13
- 1754 Cape Coral Pkwy E Unit 108
- 1717 Bikini Ct
- 4630 SE 20th Ave
- 1766 Cape Coral Pkwy E Unit 208
- 1766 Cape Coral Pkwy E Unit 110
- 1631 SE 46th Ln Unit 101
- 1631 SE 46th Ln Unit 102
- 1730 Bikini Ct Unit 66
- 1726 Bikini Ct Unit 68
- 1714 Bikini Ct Unit 105
- 1615 SE 46th Ln Unit 106
- 1751 SE 46th St
- 1739 Sandy Cir
