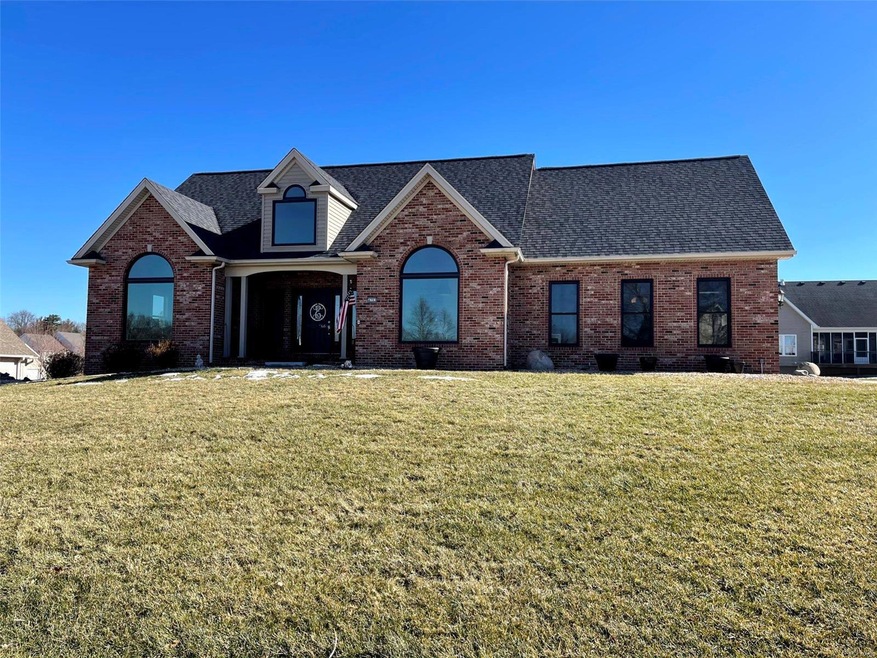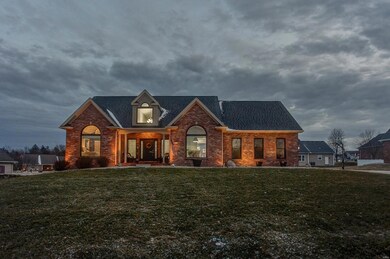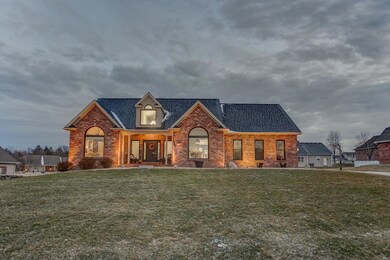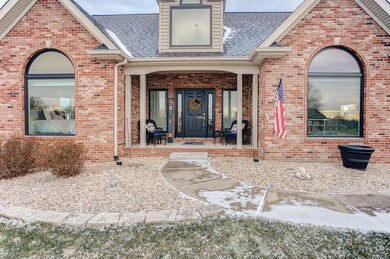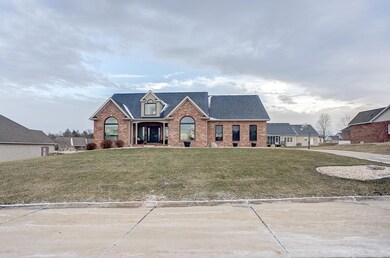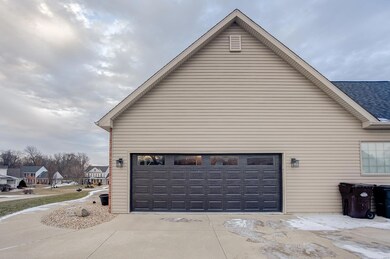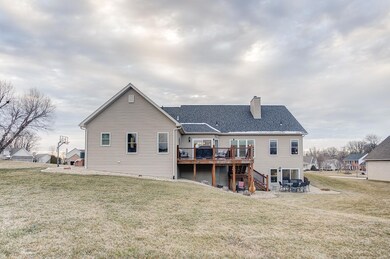
4703 Stonybrook Rd Godfrey, IL 62035
Estimated Value: $380,000 - $450,000
Highlights
- Open Floorplan
- Ranch Style House
- Bonus Room
- Deck
- Cathedral Ceiling
- Granite Countertops
About This Home
As of March 2023This home has all the WOW. Spotless, bright, and updated, it is on point! Superior divided floor plan features 4 bedrooms, 3 baths, formal dining room with built-in shelving system (currently utilized as an office), large kitchen, great workflow, granite counters. Living room features cathedral ceiling with special palladium window, fireplace. Large main floor master with ensuite bath, double sinks, whirlpool tub, separate shower, walk-in closet. Bedrooms are large and have custom closet organizers. Walk out lower level with 2 large gathering areas and a kitchenette adjacent to covered patio. perfect to entertain. Maintenance-free exterior with composite deck, covered patio, mature landscaping, sprinkler system.
Improvements /updates include Windows, slider doors, roof, HVAC, tankless water heater, new flooring, custom built-in units in dining room, laundry room, kitchen, and foyer, driveway widened, doorways widened, new trim and molding, garage door, landscaping lights. AND MORE
Home Details
Home Type
- Single Family
Est. Annual Taxes
- $6,848
Year Built
- Built in 2004
Lot Details
- 0.36 Acre Lot
- Lot Dimensions are 120x130
- Sprinkler System
Parking
- 2 Car Attached Garage
- Garage Door Opener
Home Design
- Ranch Style House
- Traditional Architecture
- Brick Exterior Construction
- Poured Concrete
- Vinyl Siding
- Radon Mitigation System
Interior Spaces
- Open Floorplan
- Wet Bar
- Built-in Bookshelves
- Historic or Period Millwork
- Cathedral Ceiling
- Gas Fireplace
- Insulated Windows
- Tilt-In Windows
- Window Treatments
- Palladian Windows
- Sliding Doors
- Six Panel Doors
- Entrance Foyer
- Family Room
- Living Room with Fireplace
- Breakfast Room
- Formal Dining Room
- Den
- Bonus Room
- Game Room
- Utility Room
- Laundry on main level
- Fire and Smoke Detector
Kitchen
- Breakfast Bar
- Range
- Dishwasher
- Stainless Steel Appliances
- Granite Countertops
- Disposal
Bedrooms and Bathrooms
- 4 Bedrooms | 3 Main Level Bedrooms
- Split Bedroom Floorplan
- Walk-In Closet
- 3 Full Bathrooms
Partially Finished Basement
- Walk-Out Basement
- Basement Fills Entire Space Under The House
- Bedroom in Basement
- Finished Basement Bathroom
Outdoor Features
- Deck
- Covered patio or porch
Schools
- Alton Dist 11 Elementary And Middle School
- Alton High School
Utilities
- 90% Forced Air Heating and Cooling System
- Heating System Uses Gas
- Tankless Water Heater
Community Details
- Recreational Area
Listing and Financial Details
- Assessor Parcel Number 24-2-01-33-04-401-019
Ownership History
Purchase Details
Home Financials for this Owner
Home Financials are based on the most recent Mortgage that was taken out on this home.Purchase Details
Home Financials for this Owner
Home Financials are based on the most recent Mortgage that was taken out on this home.Purchase Details
Purchase Details
Home Financials for this Owner
Home Financials are based on the most recent Mortgage that was taken out on this home.Similar Homes in the area
Home Values in the Area
Average Home Value in this Area
Purchase History
| Date | Buyer | Sale Price | Title Company |
|---|---|---|---|
| Roggio Philip | $397,000 | None Available | |
| Erwin Christopher T | $290,000 | Community Title | |
| Woodson Mark E | $296,000 | Community Title & Escrow | |
| Enos Jason A | $26,000 | Chicago Title Insurance Co | |
| Wickenhauser Construction | -- | Chicago Title |
Mortgage History
| Date | Status | Borrower | Loan Amount |
|---|---|---|---|
| Open | Roggio Philip | $302,600 | |
| Previous Owner | Erwin Christopher T | $281,250 | |
| Previous Owner | Erwin Christopher T | $284,747 | |
| Previous Owner | Enos Jason A | $92,000 | |
| Previous Owner | Enos Jason A | $600,000 | |
| Previous Owner | Enos Jason A | $450,000 | |
| Previous Owner | Enos Jason A | $180,960 | |
| Previous Owner | Enos Jason A | $450,000 | |
| Previous Owner | Enos Jason A | $187,000 | |
| Previous Owner | Enos Jason A | $350,000 | |
| Previous Owner | Enos Jason A | $250,000 | |
| Previous Owner | Enos Jason | $75,000 | |
| Previous Owner | Enos Jason A | $188,000 | |
| Previous Owner | Enos Jason A | $35,250 | |
| Previous Owner | Enos Jason A | $235,000 |
Property History
| Date | Event | Price | Change | Sq Ft Price |
|---|---|---|---|---|
| 03/09/2023 03/09/23 | Sold | $397,000 | +10.3% | $117 / Sq Ft |
| 03/01/2023 03/01/23 | Pending | -- | -- | -- |
| 02/01/2023 02/01/23 | For Sale | $360,000 | +24.1% | $106 / Sq Ft |
| 03/30/2018 03/30/18 | Sold | $290,000 | -3.0% | $96 / Sq Ft |
| 02/20/2018 02/20/18 | Pending | -- | -- | -- |
| 01/11/2018 01/11/18 | Price Changed | $299,000 | -2.0% | $99 / Sq Ft |
| 11/10/2017 11/10/17 | Price Changed | $305,000 | -4.7% | $101 / Sq Ft |
| 10/20/2017 10/20/17 | For Sale | $320,000 | -- | $106 / Sq Ft |
Tax History Compared to Growth
Tax History
| Year | Tax Paid | Tax Assessment Tax Assessment Total Assessment is a certain percentage of the fair market value that is determined by local assessors to be the total taxable value of land and additions on the property. | Land | Improvement |
|---|---|---|---|---|
| 2023 | $6,848 | $104,170 | $13,770 | $90,400 |
| 2022 | $6,848 | $95,260 | $12,590 | $82,670 |
| 2021 | $6,223 | $89,590 | $11,840 | $77,750 |
| 2020 | $6,103 | $87,650 | $11,580 | $76,070 |
| 2019 | $6,240 | $85,360 | $11,280 | $74,080 |
| 2018 | $6,141 | $81,720 | $10,800 | $70,920 |
| 2017 | $5,863 | $81,720 | $10,800 | $70,920 |
| 2016 | $5,695 | $81,720 | $10,800 | $70,920 |
| 2015 | $5,111 | $79,150 | $10,460 | $68,690 |
| 2014 | $5,111 | $79,150 | $10,460 | $68,690 |
| 2013 | $5,111 | $79,150 | $10,460 | $68,690 |
Agents Affiliated with this Home
-
Marge Haworth

Seller's Agent in 2023
Marge Haworth
Market Pro Realty, Inc
(618) 410-9830
13 in this area
157 Total Sales
-
Patty Stanley

Buyer's Agent in 2023
Patty Stanley
RE/MAX
(618) 444-3090
6 in this area
67 Total Sales
-
Mary Beiser

Seller's Agent in 2018
Mary Beiser
Tarrant and Harman Real Estate and Auction Co
(618) 806-8150
48 in this area
138 Total Sales
-
Matt Horn

Buyer's Agent in 2018
Matt Horn
Landmark Realty
(618) 560-8201
151 in this area
469 Total Sales
Map
Source: MARIS MLS
MLS Number: MAR23004373
APN: 24-2-01-33-04-401-019
- 1702 Blu Fountain Ct
- 1518 Colonial Dr
- 1603 Mont Vista Ave
- 4908 Blu Fountain Dr Unit B-4
- 5012 Staten Dr
- 1910 W Delmar Ave Unit B
- 4900 Eiffel Dr
- 1900 Cheyenne Dr
- 5221 Sundrop Ct
- 4809 Paris Dr
- 1904 Tomahawk Ln
- 0 Sycamore Hill Dr
- 5208 River Aire Dr
- 0 Mcadams Pkwy Unit MAR25006499
- 860 Chouteau St
- 3207 Morkel Dr
- 854 Marc Dr
- 855 Marc Dr
- 2202 Holland St
- 2108 Holland St
- 4703 Stonybrook Rd
- 4705 Stonybrook Rd Unit Lot 61
- 4705 Stonybrook Rd
- 4606 Valleydale Rd
- LOT 64 Valleydale Rd
- LOT 60 Valleydale Rd
- Lot 59 Valleydale Rd
- Lot 75 Valleydale Rd
- lot 79 Valleydale Rd
- Lot 80 Valleydale Rd
- Lot 76 Valleydale Rd
- 4702 Stonybrook Rd
- 2903 Eagle Pointe Rd
- 4602 Valleydale Rd Unit 58
- 4602 Valleydale Rd
- 4700 Stonybrook Rd
- 4600 Valleydale Rd
- 4615 Valleydale Rd
- 4613 Valleydale Rd
- 4617 Valleydale Rd Unit Lot 73
