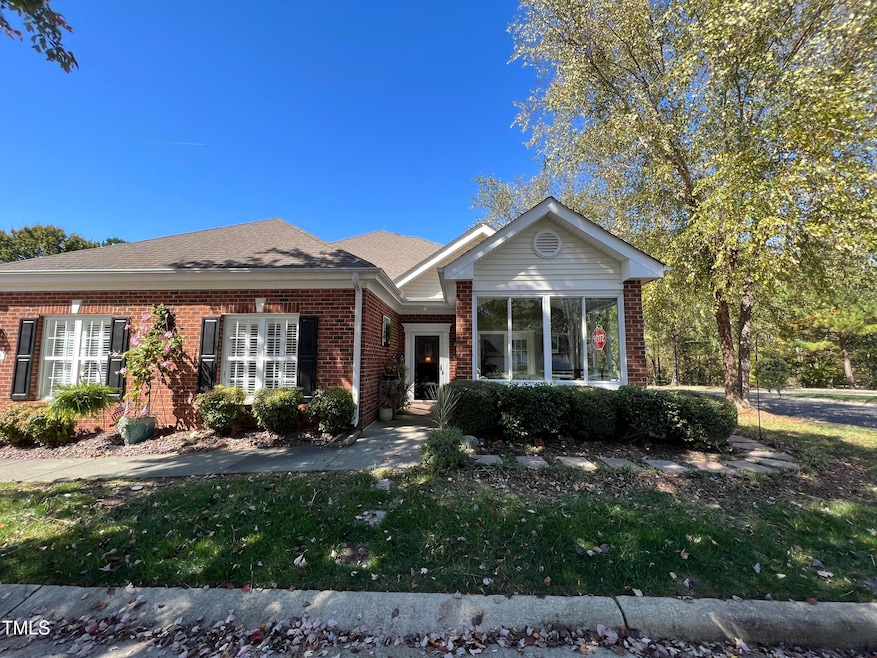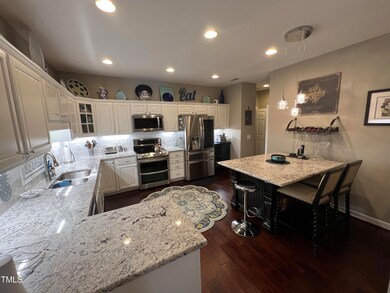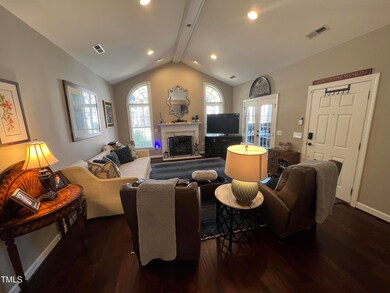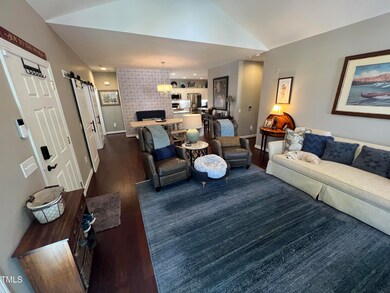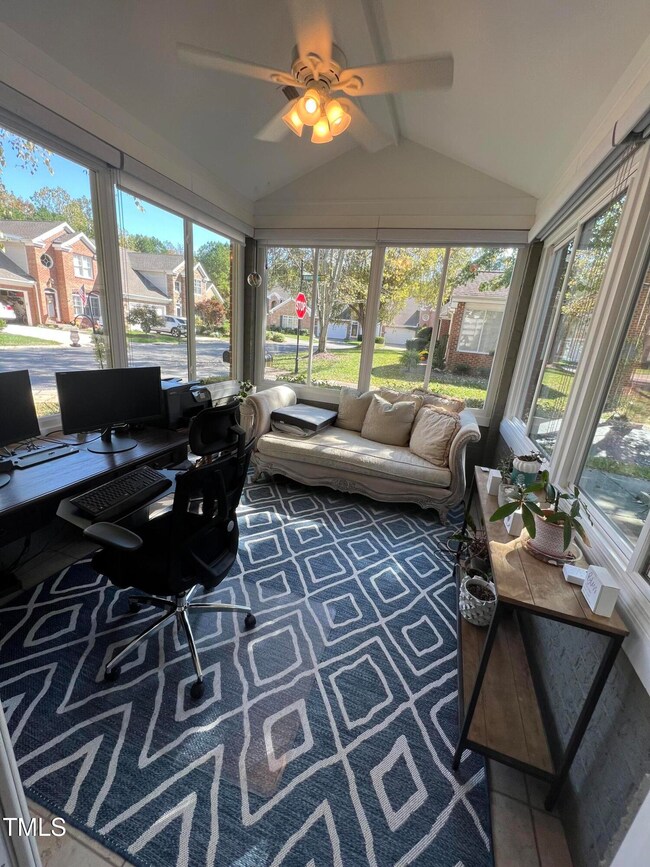
4703 Swanley Ct Raleigh, NC 27612
North Hills NeighborhoodHighlights
- Traditional Architecture
- Sun or Florida Room
- Granite Countertops
- Wood Flooring
- Corner Lot
- Mud Room
About This Home
As of February 2025Wonderful opportunity for a one-story townhouse in the Enclave at Inman Park. This corner end unit provides easy access with no stairs. Completely updated kitchen features new soft-close cabinets, granite countertops, tile backsplash, all stainless-steel appliances. Custom vanity and tiled showered/tub in bathrooms. New hardwoods throughout. The incredible primary bedroom has a trey ceiling, primary bathroom includes all new tile, and a walk-in shower. Closets and pantry installed by ''Closets By Design'' for maximum storage and convenience. Hardwood floors in living, kitchen, office and bedrooms. *Heated and Cooled sunroom with tile floor. Large family room with cozy fireplace and beautiful hardwood floors. This is a very desirable floor plan with two bedrooms, two full bathrooms, plus an office (which could be used a third bedroom without a closet). Attic fan installed to reduce cooling cost. New HVAC (2021). New roof (2024). Two-car garage. This unit also includes a bumped-out mudroom and laundry room, providing a convenient drop zone for jackets and shoes when you enter the house from the garage. Easy access to the Greenway. Neighborhood pool.
Last Agent to Sell the Property
Berkshire Hathaway HomeService License #195916 Listed on: 02/08/2025

Townhouse Details
Home Type
- Townhome
Est. Annual Taxes
- $4,602
Year Built
- Built in 2002 | Remodeled
Lot Details
- 3,485 Sq Ft Lot
- 1 Common Wall
- South Facing Home
- Landscaped
HOA Fees
- $285 Monthly HOA Fees
Parking
- 2 Car Attached Garage
- Parking Accessed On Kitchen Level
- Front Facing Garage
- 2 Open Parking Spaces
Home Design
- Traditional Architecture
- Brick Exterior Construction
- Brick Foundation
- Shingle Roof
Interior Spaces
- 1,775 Sq Ft Home
- 1-Story Property
- Tray Ceiling
- Smooth Ceilings
- Ceiling Fan
- Gas Log Fireplace
- Mud Room
- Family Room with Fireplace
- Dining Room
- Home Office
- Sun or Florida Room
- Utility Room
- Laundry Room
Kitchen
- Electric Range
- Microwave
- Dishwasher
- Kitchen Island
- Granite Countertops
- Disposal
Flooring
- Wood
- Tile
Bedrooms and Bathrooms
- 2 Bedrooms
- Walk-In Closet
- 2 Full Bathrooms
- Walk-in Shower
Accessible Home Design
- Accessible Full Bathroom
- Accessible Common Area
- Central Living Area
- Handicap Accessible
- Accessible Entrance
Schools
- Lynn Road Elementary School
- Oberlin Middle School
- Sanderson High School
Utilities
- Forced Air Heating and Cooling System
- Cable TV Available
Community Details
- Association fees include ground maintenance
- Charleston Management Association, Phone Number (919) 847-3003
- Inman Park HOA
- Inman Park Subdivision
Listing and Financial Details
- Assessor Parcel Number 0796938610
Ownership History
Purchase Details
Home Financials for this Owner
Home Financials are based on the most recent Mortgage that was taken out on this home.Purchase Details
Home Financials for this Owner
Home Financials are based on the most recent Mortgage that was taken out on this home.Purchase Details
Purchase Details
Purchase Details
Home Financials for this Owner
Home Financials are based on the most recent Mortgage that was taken out on this home.Purchase Details
Home Financials for this Owner
Home Financials are based on the most recent Mortgage that was taken out on this home.Similar Homes in Raleigh, NC
Home Values in the Area
Average Home Value in this Area
Purchase History
| Date | Type | Sale Price | Title Company |
|---|---|---|---|
| Warranty Deed | $612,500 | None Listed On Document | |
| Warranty Deed | $342,500 | None Available | |
| Interfamily Deed Transfer | -- | None Available | |
| Warranty Deed | $281,000 | None Available | |
| Warranty Deed | $290,000 | None Available | |
| Warranty Deed | $225,500 | -- |
Mortgage History
| Date | Status | Loan Amount | Loan Type |
|---|---|---|---|
| Previous Owner | $184,500 | New Conventional | |
| Previous Owner | $192,500 | Adjustable Rate Mortgage/ARM | |
| Previous Owner | $28,750 | Credit Line Revolving | |
| Previous Owner | $232,000 | Unknown | |
| Previous Owner | $192,000 | Unknown | |
| Previous Owner | $1,000,000 | Unknown | |
| Previous Owner | $214,200 | No Value Available |
Property History
| Date | Event | Price | Change | Sq Ft Price |
|---|---|---|---|---|
| 02/28/2025 02/28/25 | Sold | $612,500 | -2.0% | $345 / Sq Ft |
| 02/17/2025 02/17/25 | Pending | -- | -- | -- |
| 02/08/2025 02/08/25 | For Sale | $625,000 | 0.0% | $352 / Sq Ft |
| 01/13/2025 01/13/25 | Pending | -- | -- | -- |
| 01/12/2025 01/12/25 | For Sale | $625,000 | -- | $352 / Sq Ft |
Tax History Compared to Growth
Tax History
| Year | Tax Paid | Tax Assessment Tax Assessment Total Assessment is a certain percentage of the fair market value that is determined by local assessors to be the total taxable value of land and additions on the property. | Land | Improvement |
|---|---|---|---|---|
| 2024 | $4,603 | $527,654 | $150,000 | $377,654 |
| 2023 | $3,720 | $339,450 | $65,000 | $274,450 |
| 2022 | $3,457 | $339,450 | $65,000 | $274,450 |
| 2021 | $3,323 | $339,450 | $65,000 | $274,450 |
| 2020 | $3,262 | $339,450 | $65,000 | $274,450 |
| 2019 | $3,048 | $261,308 | $45,000 | $216,308 |
| 2018 | $2,875 | $261,308 | $45,000 | $216,308 |
| 2017 | $2,738 | $261,308 | $45,000 | $216,308 |
| 2016 | $2,682 | $261,308 | $45,000 | $216,308 |
| 2015 | $2,766 | $265,149 | $60,000 | $205,149 |
| 2014 | $2,623 | $265,149 | $60,000 | $205,149 |
Agents Affiliated with this Home
-
J
Seller's Agent in 2025
John Merriman
Berkshire Hathaway HomeService
-
C
Buyer's Agent in 2025
Clair Green
NextHome Triangle Properties
-
C
Buyer's Agent in 2025
Clair Fullerton
Rockridge Realty, Inc.
Map
Source: Doorify MLS
MLS Number: 10070035
APN: 0796.16-93-8610-000
- 4742 Ludwell Branch Ct
- 4724 Ludwell Branch Ct
- 4710 Ludwell Branch Ct
- 5301 Thayer Dr
- 4622 Ludwell Branch Ct
- 5013 Coronado Dr
- 1904 French Dr
- 4830 N Hills Dr
- 1212 Gunnison Place
- 1116 Kimberly Dr
- 1920 Hillock Dr
- 4501 Bartlett Dr
- 5301 Inglewood Ln
- 1500 Prisma Ct
- 802 Tyrrell Rd
- 806 Tyrrell Rd
- 5703 Three Oaks Dr
- 1305 Lennox Place
- 4907 Yadkin Dr
- 4300 Edgehill Ct
