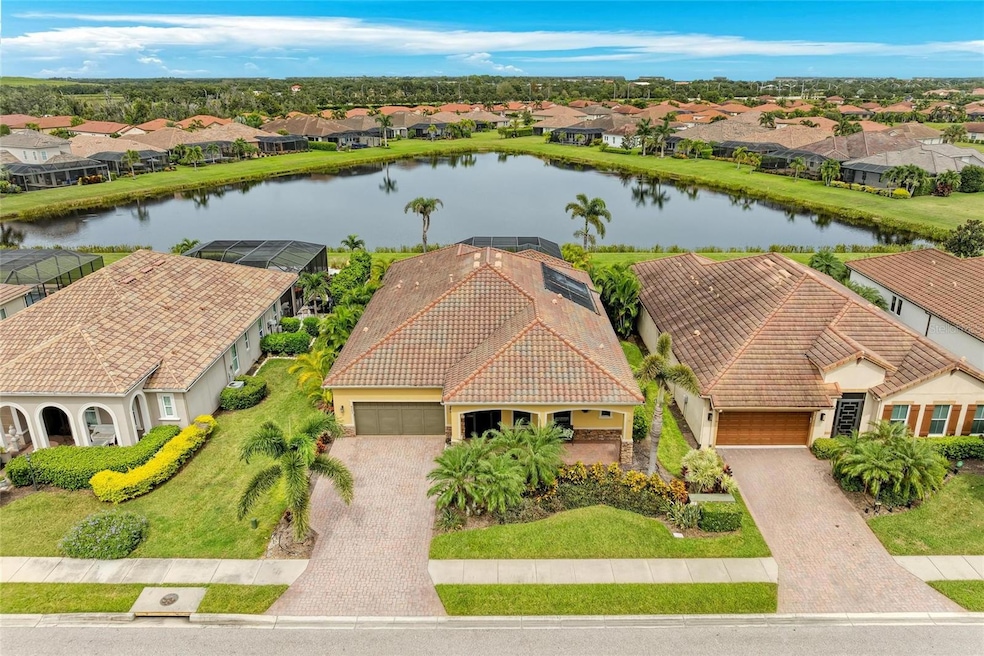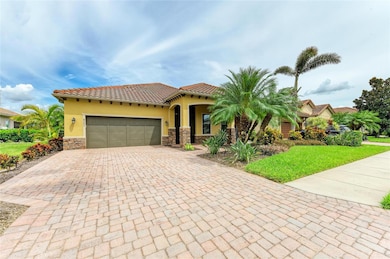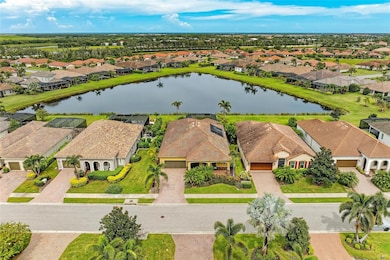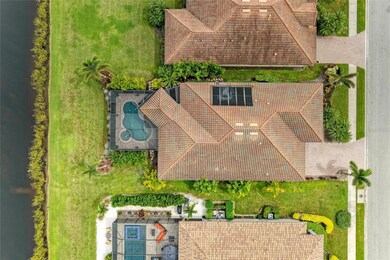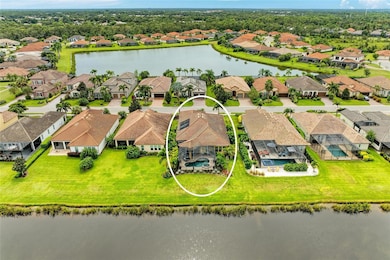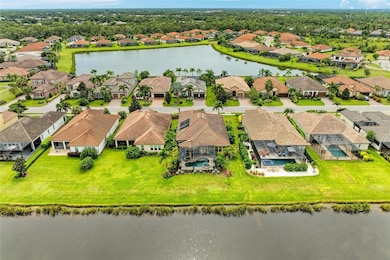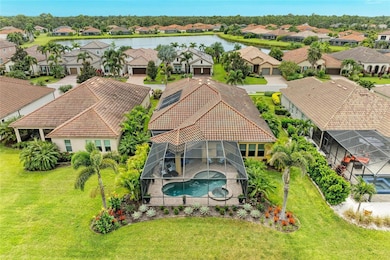4703 Tobermory Way Bradenton, FL 34211
Estimated payment $6,201/month
Highlights
- Golf Course Community
- Fitness Center
- Gated Community
- Lakewood Ranch High School Rated A-
- Screened Pool
- Lake View
About This Home
Stunning Siesta floor plan loaded with upgrades that would cost thousands more to build new! This 3BR, 2.5BA home with den features impact-resistant windows & doors—no bulky hurricane shutters needed. The spacious great room design is enhanced by custom featured stone wall with built-in cabinetry and fireplace, wood-look tile flooring, coffered ceilings, and crown molding throughout. The chef’s kitchen boasts an expanded island, expresso stained wood cabinetry, granite counters, backsplash, walk-in pantry, stainless appliances, wall ovens, and gas cooktop. Enjoy Florida outdoor living at its best with a solar heated saltwater pool & spa overlooking expansive lake views and outdoor kitchen with blackstone grill, sink, refrigerator, and polymer cabinetry. An added bonus, this homeowner installed electronic hurricane shades about the complete covered lanai area. The oversized primary suite offers a relaxing retreat with a free-standing soaking tub, Roman shower, and HUGE walk-in closet. Guests enjoy privacy with 2 additional bedrooms with convenience of a Jack & Jill bath, while the den makes a perfect home office or flex space. The laundry room provides excellent storage, and the enlarged garage features a 4’ extension plus durable epoxy flooring. Meticulously maintained with upgraded landscaping, lighting, an inviting paver front porch, screened front entry, expanded driveway gives this A+ curb appeal. A perfect home for those who value low-maintenance living, convenience, and a touch of luxury. Whether you're seeking an active or a more relaxed environment, Rosedale has something to offer each member with this community. With the social membership to the Rosedale Golf & Country Club, you can enjoy amenities of tennis, bocce courts, 22,000 square foot clubhouse with a heated junior-size Olympic swimming pool, fitness center and daily workout classes and access to personal trainers. The Clubhouse features a full-service restaurant that hosts numerous social events and activities throughout the year. For the avid golfer, Rosedale Golf and Country Club offers various levels of golf membership as well. HOA fees conveniently include cable & internet, yard care maintenance, 2-24/7 manned gates, and 2 dog parks. A meticulously maintained community conveniently located just east of I-75 off SR-70 - centrally located to restaurants, UTC mall, the Sarasota/Bradenton airport, great schools, convenient to top Doctors and Hospitals, and some of the best beaches in the country! No CDD fees! Schedule your tour of this home today
Listing Agent
FINE PROPERTIES Brokerage Phone: 941-782-0000 License #3394222 Listed on: 10/30/2025

Home Details
Home Type
- Single Family
Est. Annual Taxes
- $9,655
Year Built
- Built in 2015
Lot Details
- 9,135 Sq Ft Lot
- West Facing Home
- Mature Landscaping
- Landscaped with Trees
HOA Fees
- $204 Monthly HOA Fees
Parking
- 2 Car Attached Garage
- Garage Door Opener
- Driveway
Home Design
- Mediterranean Architecture
- Entry on the 1st floor
- Slab Foundation
- Tile Roof
- Block Exterior
Interior Spaces
- 2,641 Sq Ft Home
- Open Floorplan
- Wet Bar
- Built-In Features
- Crown Molding
- High Ceiling
- Ceiling Fan
- Electric Fireplace
- Shades
- Blinds
- Drapes & Rods
- Family Room with Fireplace
- Great Room
- Dining Room
- Home Office
- Inside Utility
- Ceramic Tile Flooring
- Lake Views
- In Wall Pest System
Kitchen
- Walk-In Pantry
- Built-In Convection Oven
- Range Hood
- Microwave
- Dishwasher
- Stone Countertops
- Disposal
Bedrooms and Bathrooms
- 3 Bedrooms
- Split Bedroom Floorplan
- Walk-In Closet
- Freestanding Bathtub
- Soaking Tub
Laundry
- Laundry Room
- Dryer
- Washer
Pool
- Screened Pool
- Heated In Ground Pool
- Heated Spa
- Gunite Pool
- Saltwater Pool
- Fence Around Pool
Outdoor Features
- Covered Patio or Porch
- Outdoor Kitchen
Schools
- Braden River Elementary School
- Braden River Middle School
- Lakewood Ranch High School
Utilities
- Central Heating and Cooling System
- Underground Utilities
- Natural Gas Connected
- Gas Water Heater
- High Speed Internet
- Phone Available
- Cable TV Available
Additional Features
- Reclaimed Water Irrigation System
- Property is near a golf course
Listing and Financial Details
- Visit Down Payment Resource Website
- Tax Lot 253
- Assessor Parcel Number 579444209
Community Details
Overview
- Association fees include 24-Hour Guard, cable TV, common area taxes, pool, escrow reserves fund, internet, ground maintenance, management, private road, recreational facilities
- $133 Other Monthly Fees
- Resource Property Mgmt Association, Phone Number (941) 348-2912
- Visit Association Website
- Built by Ashton Woods
- Rosedale Community
- Rosedale Add Ph II Subdivision
- On-Site Maintenance
- Association Owns Recreation Facilities
- The community has rules related to deed restrictions, allowable golf cart usage in the community
Amenities
- Restaurant
- Clubhouse
- Community Mailbox
Recreation
- Golf Course Community
- Tennis Courts
- Fitness Center
- Community Pool
- Park
- Dog Park
Security
- Security Guard
- Gated Community
Map
Home Values in the Area
Average Home Value in this Area
Tax History
| Year | Tax Paid | Tax Assessment Tax Assessment Total Assessment is a certain percentage of the fair market value that is determined by local assessors to be the total taxable value of land and additions on the property. | Land | Improvement |
|---|---|---|---|---|
| 2025 | $9,568 | $697,624 | $81,600 | $616,024 |
| 2024 | $9,568 | $697,275 | -- | -- |
| 2023 | $9,568 | $676,966 | $81,600 | $595,366 |
| 2022 | $10,195 | $716,507 | $70,000 | $646,507 |
| 2021 | $5,440 | $393,900 | $0 | $0 |
| 2020 | $5,627 | $388,462 | $70,000 | $318,462 |
| 2019 | $4,979 | $342,444 | $0 | $0 |
| 2018 | $5,191 | $351,696 | $0 | $0 |
| 2017 | $4,842 | $344,462 | $0 | $0 |
| 2016 | $4,842 | $337,377 | $0 | $0 |
| 2015 | $1,860 | $115,000 | $0 | $0 |
| 2014 | $1,860 | $117,600 | $0 | $0 |
Property History
| Date | Event | Price | List to Sale | Price per Sq Ft | Prior Sale |
|---|---|---|---|---|---|
| 10/30/2025 10/30/25 | For Sale | $985,000 | 0.0% | $373 / Sq Ft | |
| 10/30/2025 10/30/25 | Off Market | $985,000 | -- | -- | |
| 11/09/2021 11/09/21 | Sold | $885,000 | -1.6% | $335 / Sq Ft | View Prior Sale |
| 10/07/2021 10/07/21 | Pending | -- | -- | -- | |
| 09/17/2021 09/17/21 | For Sale | $899,000 | +49.8% | $340 / Sq Ft | |
| 08/07/2019 08/07/19 | Sold | $600,000 | 0.0% | $227 / Sq Ft | View Prior Sale |
| 06/28/2019 06/28/19 | Pending | -- | -- | -- | |
| 06/20/2019 06/20/19 | For Sale | $599,900 | +7.7% | $227 / Sq Ft | |
| 02/01/2018 02/01/18 | Sold | $556,800 | -3.0% | $211 / Sq Ft | View Prior Sale |
| 11/21/2017 11/21/17 | Pending | -- | -- | -- | |
| 11/05/2017 11/05/17 | For Sale | $574,000 | -- | $217 / Sq Ft |
Purchase History
| Date | Type | Sale Price | Title Company |
|---|---|---|---|
| Warranty Deed | $885,000 | Attorney | |
| Interfamily Deed Transfer | -- | Attorney | |
| Warranty Deed | $600,000 | Msc Title Inc | |
| Warranty Deed | $556,800 | North American Title Co | |
| Special Warranty Deed | $469,800 | First American Title Ins Co |
Mortgage History
| Date | Status | Loan Amount | Loan Type |
|---|---|---|---|
| Open | $625,000 | New Conventional | |
| Previous Owner | $516,375 | VA | |
| Previous Owner | $424,100 | New Conventional | |
| Previous Owner | $126,000 | New Conventional |
Source: Stellar MLS
MLS Number: A4670264
APN: 5794-4420-9
- 9920 Marbella Dr
- 10119 Carnoustie Place
- 10015 Marbella Dr
- 4524 Baltry Ct
- 4825 Tobermory Way
- 9912 Carnoustie Place
- 10221 Loch Lomond Dr
- 10202 Marbella Dr
- 10127 Marbella Dr
- 10215 Marbella Dr
- 9734 Carnoustie Place
- 4776 Royal Dornoch Cir
- 9730 Carnoustie Place
- 4849 88th St E
- 4716 Royal Dornoch Cir
- 5002 Tobermory Way
- 4653 Royal Dornoch Cir
- 10612 Glencorse Terrace
- 5121 88th St E
- 8630 51st Terrace E
- 4604 Tobermory Way
- 10102 Carnoustie Plaza
- 10102 Carnoustie Place
- 4940 Tobermory Way
- 10659 Glencorse Terrace
- 11113 Encanto Terrace
- 11121 Encanto Terrace
- 11120 Bennett Dr
- 11109 Vida
- 8512 54th Avenue Cir E
- 4654 Claremont Park Dr
- 8515 53rd Place E
- 11140 Lost Creek Terrace
- 11502 Echo Lake Cir
- 11225 Estia Dr
- 8736 54th Ave E
- 5114 78th St Cir E
- 5217 Horizon Cove
- 5191 78th St Cir E
- 7836 52nd Terrace E
