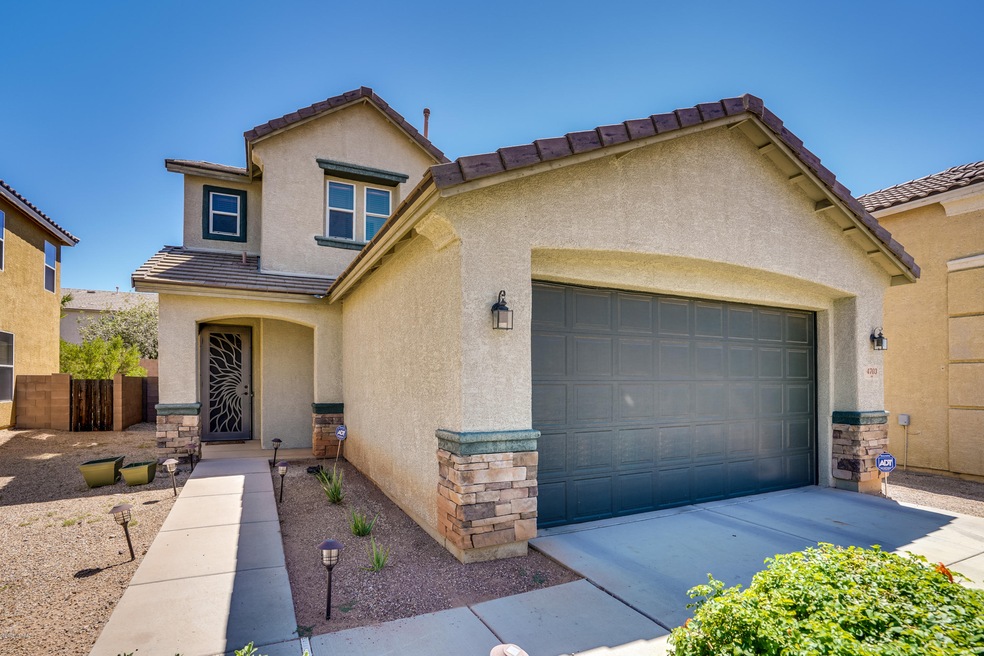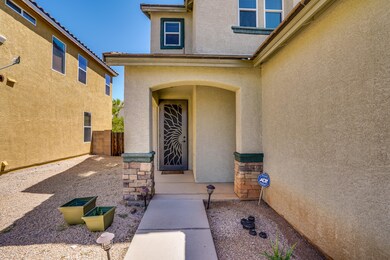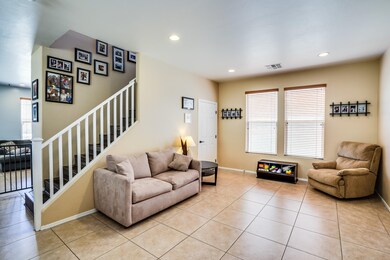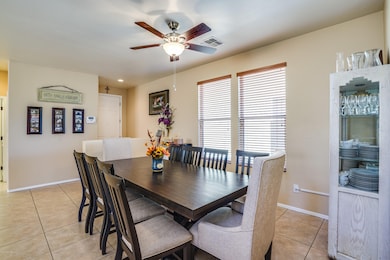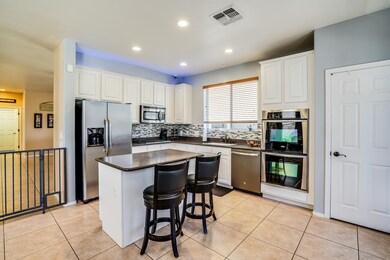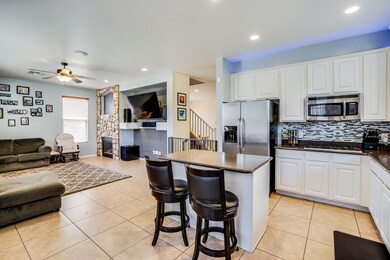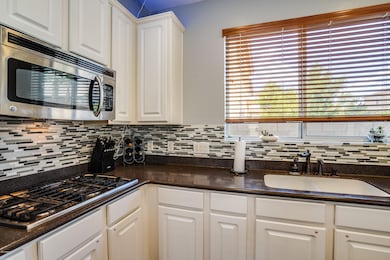
4703 W Lindenthal Ln Tucson, AZ 85742
Countryside NeighborhoodHighlights
- 2 Car Garage
- Loft
- Corian Countertops
- Contemporary Architecture
- Great Room with Fireplace
- Covered patio or porch
About This Home
As of September 2022Lovely 5 bedroom, 3 bathroom home in desirable northwest Tucson location.This move-in ready former model home features high quality 20x20 ceramic tile, laminate wood & carpet flooring. Gourmet kitchen boasts corian counters, stainless steel appliances, double oven & gas cook-top. One bedroom & full bathroom downstairs. Upstairs you will find a spacious loft, 3 bedrooms, another full bath & a master suite with walk-in closet, dual sink vanity, walk-in shower & garden tub. Attention was paid to every detail in this well cared for home. Canned lighting throughout, alarm system, 7.1 speaker pre-wire, oil rubbed bronze hardware, ceiling fans in every living space & bedroom. Newer A/C unit, zoned heating & cooling. Backyard has been professional landscaped w/ high quality turf & retaining wall.
Co-Listed By
Melinda Akowski
Coldwell Banker Realty
Last Buyer's Agent
Non- Member
Non-Member Office
Home Details
Home Type
- Single Family
Est. Annual Taxes
- $2,595
Year Built
- Built in 2006
Lot Details
- 5,227 Sq Ft Lot
- Block Wall Fence
- Shrub
- Landscaped with Trees
- Grass Covered Lot
- Back and Front Yard
- Property is zoned Pima County - TR
HOA Fees
- $30 Monthly HOA Fees
Home Design
- Contemporary Architecture
- Frame With Stucco
- Tile Roof
Interior Spaces
- 2,578 Sq Ft Home
- 2-Story Property
- Wired For Sound
- Ceiling Fan
- Gas Fireplace
- Double Pane Windows
- Entrance Foyer
- Great Room with Fireplace
- Family Room Off Kitchen
- Living Room
- Formal Dining Room
- Loft
- Laundry Room
Kitchen
- Eat-In Kitchen
- Breakfast Bar
- Walk-In Pantry
- Gas Range
- Recirculated Exhaust Fan
- Dishwasher
- Stainless Steel Appliances
- Kitchen Island
- Corian Countertops
- Disposal
Flooring
- Carpet
- Laminate
- Ceramic Tile
Bedrooms and Bathrooms
- 5 Bedrooms
- Walk-In Closet
- 3 Full Bathrooms
- Dual Vanity Sinks in Primary Bathroom
- Bathtub with Shower
- Shower Only in Secondary Bathroom
- Exhaust Fan In Bathroom
Home Security
- Alarm System
- Fire and Smoke Detector
Parking
- 2 Car Garage
- Driveway
Outdoor Features
- Covered patio or porch
Schools
- Degrazia Elementary School
- Tortolita Middle School
- Mountain View High School
Utilities
- Forced Air Zoned Heating and Cooling System
- Heating System Uses Natural Gas
- Natural Gas Water Heater
- High Speed Internet
- Phone Available
- Cable TV Available
Community Details
- Association fees include common area maintenance
- $168 HOA Transfer Fee
- Countryside Village Subdivision
- The community has rules related to deed restrictions
Ownership History
Purchase Details
Home Financials for this Owner
Home Financials are based on the most recent Mortgage that was taken out on this home.Purchase Details
Purchase Details
Home Financials for this Owner
Home Financials are based on the most recent Mortgage that was taken out on this home.Purchase Details
Home Financials for this Owner
Home Financials are based on the most recent Mortgage that was taken out on this home.Purchase Details
Purchase Details
Home Financials for this Owner
Home Financials are based on the most recent Mortgage that was taken out on this home.Similar Homes in Tucson, AZ
Home Values in the Area
Average Home Value in this Area
Purchase History
| Date | Type | Sale Price | Title Company |
|---|---|---|---|
| Warranty Deed | $412,000 | Os National | |
| Warranty Deed | $399,200 | Os National | |
| Interfamily Deed Transfer | -- | Fidelity National Title Agen | |
| Warranty Deed | $279,900 | Fidelity National Title Agen | |
| Special Warranty Deed | $178,000 | Lsi Title Agency | |
| Trustee Deed | $177,650 | Accommodation | |
| Interfamily Deed Transfer | -- | Tfati | |
| Warranty Deed | $280,000 | Tfati | |
| Interfamily Deed Transfer | -- | Tfati | |
| Warranty Deed | $280,000 | Tfati | |
| Warranty Deed | -- | Tfati | |
| Warranty Deed | -- | Tfati |
Mortgage History
| Date | Status | Loan Amount | Loan Type |
|---|---|---|---|
| Open | $412,000 | VA | |
| Previous Owner | $278,907 | VA | |
| Previous Owner | $279,900 | VA | |
| Previous Owner | $172,068 | New Conventional | |
| Previous Owner | $174,775 | FHA | |
| Previous Owner | $280,000 | New Conventional |
Property History
| Date | Event | Price | Change | Sq Ft Price |
|---|---|---|---|---|
| 09/15/2022 09/15/22 | Sold | $412,000 | -1.4% | $160 / Sq Ft |
| 08/02/2022 08/02/22 | Pending | -- | -- | -- |
| 07/29/2022 07/29/22 | Price Changed | $418,000 | -3.9% | $162 / Sq Ft |
| 07/09/2022 07/09/22 | For Sale | $435,000 | +55.4% | $169 / Sq Ft |
| 12/04/2018 12/04/18 | Sold | $279,900 | 0.0% | $109 / Sq Ft |
| 11/04/2018 11/04/18 | Pending | -- | -- | -- |
| 09/08/2018 09/08/18 | For Sale | $279,900 | +57.2% | $109 / Sq Ft |
| 04/25/2014 04/25/14 | Sold | $178,000 | 0.0% | $69 / Sq Ft |
| 03/26/2014 03/26/14 | Pending | -- | -- | -- |
| 02/13/2014 02/13/14 | For Sale | $178,000 | -- | $69 / Sq Ft |
Tax History Compared to Growth
Tax History
| Year | Tax Paid | Tax Assessment Tax Assessment Total Assessment is a certain percentage of the fair market value that is determined by local assessors to be the total taxable value of land and additions on the property. | Land | Improvement |
|---|---|---|---|---|
| 2024 | $3,241 | $23,578 | -- | -- |
| 2023 | $3,255 | $22,455 | $0 | $0 |
| 2022 | $3,255 | $21,386 | $0 | $0 |
| 2021 | $2,944 | $19,397 | $0 | $0 |
| 2020 | $2,783 | $19,397 | $0 | $0 |
| 2019 | $2,717 | $19,933 | $0 | $0 |
| 2018 | $2,638 | $16,756 | $0 | $0 |
| 2017 | $2,595 | $16,756 | $0 | $0 |
| 2016 | $2,452 | $15,958 | $0 | $0 |
| 2015 | $2,339 | $15,198 | $0 | $0 |
Agents Affiliated with this Home
-

Seller's Agent in 2022
Jacqueline Moore
Opendoor Brokerage, LLC
(480) 462-5392
26 in this area
6,750 Total Sales
-
Kiara Cadillo

Seller Co-Listing Agent in 2022
Kiara Cadillo
Opendoor Brokerage, LLC
(480) 268-3757
-
Sandra Johnson
S
Buyer's Agent in 2022
Sandra Johnson
Indie Realty, LLC
(520) 850-1725
1 in this area
46 Total Sales
-
Danae Jackson

Seller's Agent in 2018
Danae Jackson
Coldwell Banker Realty
(520) 577-7433
4 in this area
177 Total Sales
-
M
Seller Co-Listing Agent in 2018
Melinda Akowski
Coldwell Banker Realty
-
N
Buyer's Agent in 2018
Non- Member
Non-Member Office
Map
Source: MLS of Southern Arizona
MLS Number: 21824357
APN: 221-11-4660
- 4739 W Lindenthal Ln
- 8951 N Fitzgerald Ln
- 9012 N Roebling Dr
- 9000 N Twain St
- 8942 N Ferber Ct
- 8921 N Fitzgerald Ln
- 4824 W Lessing Ln
- 4755 W Lessing Ln
- 4818 W Doria Dr
- 4680 W Wild Horse Dr
- 8741 N Chinaberry Way
- 8691 N Huckelberry Way
- 5007 W Hurston Dr
- 8701 N Star Grass Dr
- 4813 W Snowberry Ln
- 5028 W Hurston Dr
- 5109 W Citrine Place
- 8943 N Onyx St
- 5109 W Nighthawk Way
- 4730 W Chamomile Way
