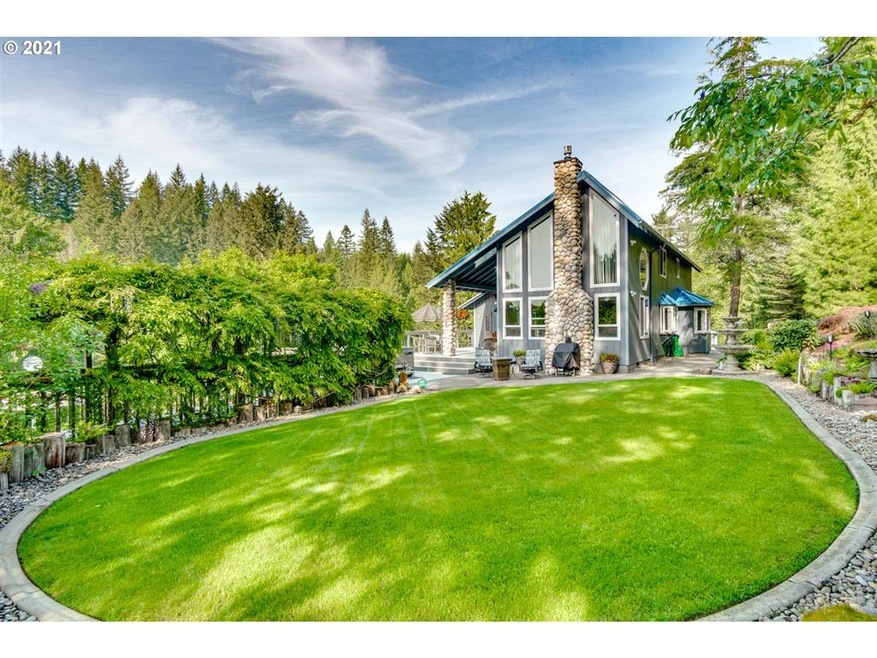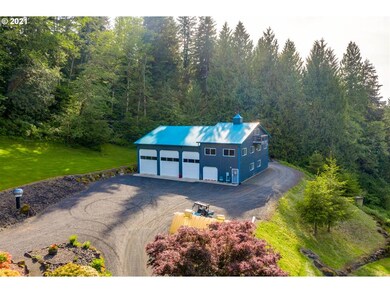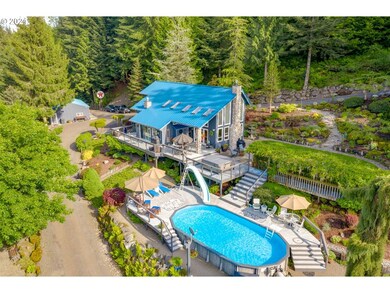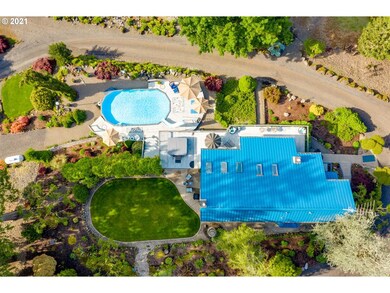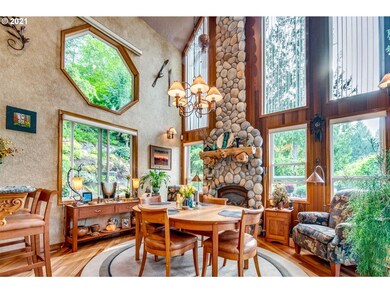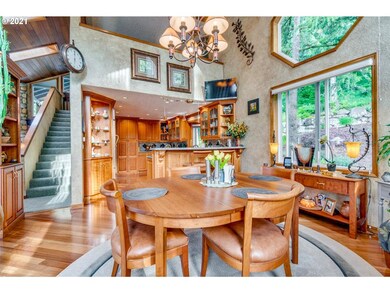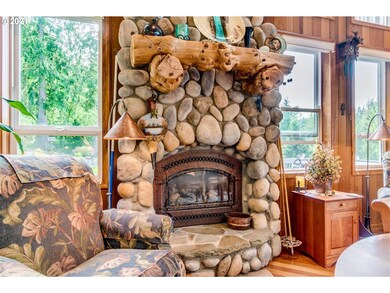
$1,750,000
- 3 Beds
- 3 Baths
- 3,350 Sq Ft
- 44220 SE Pagh Rd
- Sandy, OR
Unmatched privacy and natural beauty in this stunning custom-style estate set on just under 40 secluded acres, surrounded by mature trees and mountain views. Thoughtfully designed and impeccably maintained, this property features over 3,300 square feet of living space, a 48'x72' with 2 stories, 17' to the bottom of the trusses and 27' to the peak of the shop. There are 10' x 14' roll up doors on
Nick Shivers Keller Williams PDX Central
