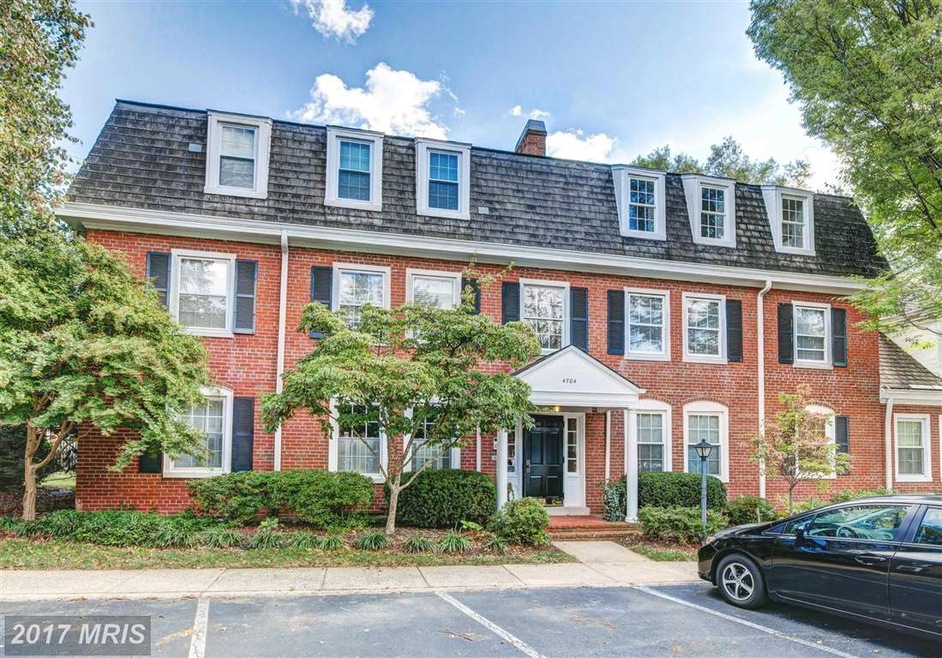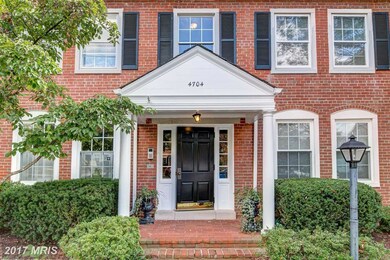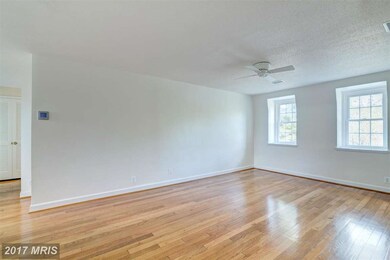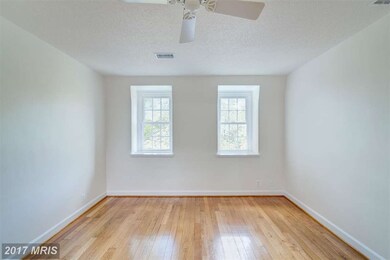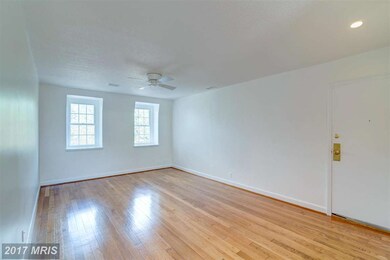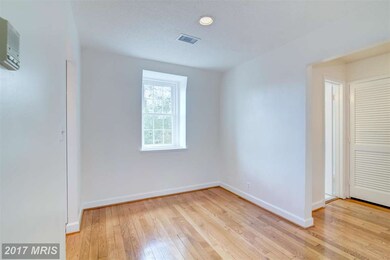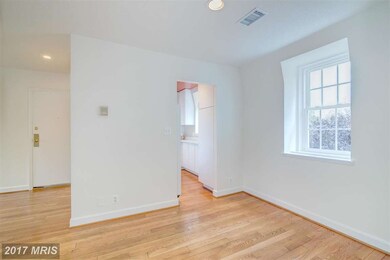
4704 30th St S Unit C2 Arlington, VA 22206
Fairlington NeighborhoodHighlights
- Open Floorplan
- Colonial Architecture
- Main Floor Bedroom
- Gunston Middle School Rated A-
- Wood Flooring
- Community Pool
About This Home
As of June 2019LARGEST Braddock Unit (767 sq ft) on the TOP FLOOR (with attic storage) of a well located building with ample parking! Renovated kitchen 42 inch cabinets new appliances Furnace +hot water heater replaced in 2010 hardwood flooring just refinished fresh neutral paint new washer/dryer BIG closets! Lots of light 2 parking spaces in "reserved lot"
Last Agent to Sell the Property
CENTURY 21 New Millennium License #0225060987 Listed on: 10/10/2015

Property Details
Home Type
- Condominium
Est. Annual Taxes
- $2,478
Year Built
- Built in 1944
Lot Details
- Property is in very good condition
HOA Fees
- $260 Monthly HOA Fees
Parking
- 2 Assigned Parking Spaces
Home Design
- Colonial Architecture
- Brick Exterior Construction
Interior Spaces
- 767 Sq Ft Home
- Property has 1 Level
- Open Floorplan
- Living Room
- Dining Room
- Wood Flooring
Kitchen
- Galley Kitchen
- Stove
- Dishwasher
- Disposal
Bedrooms and Bathrooms
- 1 Main Level Bedroom
- 1 Full Bathroom
Laundry
- Dryer
- Washer
Utilities
- Central Air
- Heat Pump System
- Electric Water Heater
Listing and Financial Details
- Assessor Parcel Number 29-012-152
Community Details
Overview
- Association fees include exterior building maintenance, insurance, lawn maintenance, reserve funds, sewer, snow removal, trash
- Low-Rise Condominium
- Fairlington Villages Community
- Fairlington Subdivision
- The community has rules related to covenants
Amenities
- Common Area
Recreation
- Tennis Courts
- Community Playground
- Community Pool
Ownership History
Purchase Details
Home Financials for this Owner
Home Financials are based on the most recent Mortgage that was taken out on this home.Purchase Details
Home Financials for this Owner
Home Financials are based on the most recent Mortgage that was taken out on this home.Purchase Details
Home Financials for this Owner
Home Financials are based on the most recent Mortgage that was taken out on this home.Purchase Details
Home Financials for this Owner
Home Financials are based on the most recent Mortgage that was taken out on this home.Similar Homes in the area
Home Values in the Area
Average Home Value in this Area
Purchase History
| Date | Type | Sale Price | Title Company |
|---|---|---|---|
| Deed | $290,000 | Stewart Title | |
| Warranty Deed | $245,800 | Highland Title & Escrow Llc | |
| Warranty Deed | $306,000 | -- | |
| Deed | $246,000 | -- |
Mortgage History
| Date | Status | Loan Amount | Loan Type |
|---|---|---|---|
| Open | $217,500 | New Conventional | |
| Previous Owner | $221,220 | New Conventional | |
| Previous Owner | $30,600 | Stand Alone Second | |
| Previous Owner | $244,800 | New Conventional | |
| Previous Owner | $196,800 | New Conventional |
Property History
| Date | Event | Price | Change | Sq Ft Price |
|---|---|---|---|---|
| 06/07/2019 06/07/19 | Sold | $290,000 | +5.5% | $378 / Sq Ft |
| 05/02/2019 05/02/19 | Pending | -- | -- | -- |
| 05/02/2019 05/02/19 | For Sale | $275,000 | +11.9% | $359 / Sq Ft |
| 02/16/2016 02/16/16 | Sold | $245,800 | 0.0% | $320 / Sq Ft |
| 01/12/2016 01/12/16 | Pending | -- | -- | -- |
| 10/10/2015 10/10/15 | Price Changed | $245,800 | -1.1% | $320 / Sq Ft |
| 10/10/2015 10/10/15 | For Sale | $248,500 | -- | $324 / Sq Ft |
Tax History Compared to Growth
Tax History
| Year | Tax Paid | Tax Assessment Tax Assessment Total Assessment is a certain percentage of the fair market value that is determined by local assessors to be the total taxable value of land and additions on the property. | Land | Improvement |
|---|---|---|---|---|
| 2024 | $3,201 | $309,900 | $44,500 | $265,400 |
| 2023 | $3,192 | $309,900 | $44,500 | $265,400 |
| 2022 | $3,140 | $304,900 | $44,500 | $260,400 |
| 2021 | $3,017 | $292,900 | $40,100 | $252,800 |
| 2020 | $2,819 | $274,800 | $40,100 | $234,700 |
| 2019 | $2,613 | $254,700 | $36,800 | $217,900 |
| 2018 | $2,511 | $249,600 | $36,800 | $212,800 |
| 2017 | $2,442 | $242,700 | $36,800 | $205,900 |
| 2016 | $2,466 | $248,800 | $36,800 | $212,000 |
| 2015 | $2,478 | $248,800 | $36,800 | $212,000 |
| 2014 | $2,438 | $244,800 | $36,800 | $208,000 |
Agents Affiliated with this Home
-
Nancy A Grasman

Seller's Agent in 2019
Nancy A Grasman
Pearson Smith Realty LLC
(703) 864-3175
12 Total Sales
-
Samuel Wardle

Buyer's Agent in 2019
Samuel Wardle
Compass
(703) 296-5255
10 in this area
38 Total Sales
-
Karen Close

Seller's Agent in 2016
Karen Close
Century 21 New Millennium
(703) 517-9477
1 in this area
133 Total Sales
Map
Source: Bright MLS
MLS Number: 1001605347
APN: 29-012-152
- 2865 S Abingdon St
- 2922 S Buchanan St Unit C1
- 3020 S Buchanan St Unit B1
- 4811 29th St S Unit B2
- 3031 S Columbus St Unit C2
- 4725 31st St S
- 2949 S Columbus St Unit A1
- 2923 S Woodstock St Unit D
- 2990 S Columbus St
- 2862 S Buchanan St Unit B2
- 2921 F S Woodley St
- 4904 29th Rd S Unit A2
- 2743 S Buchanan St
- 3315 Wyndham Cir Unit 3223
- 3315 Wyndham Cir Unit 1223
- 3315 Wyndham Cir Unit 4236
- 4911 29th Rd S
- 3313 Wyndham Cir Unit 4209
- 3313 Wyndham Cir Unit 3210
- 4829 27th Rd S
