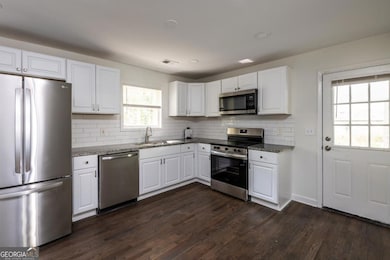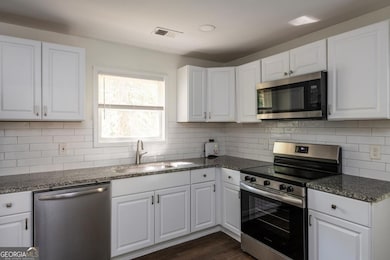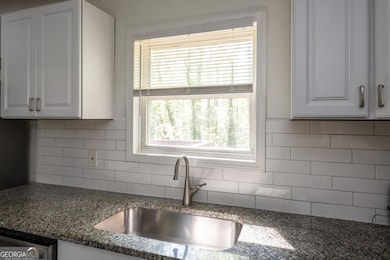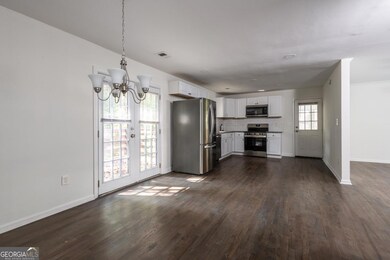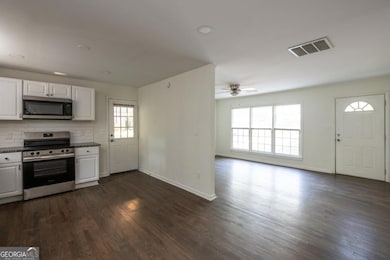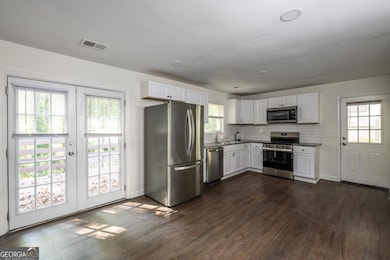4704 Apache Trail SW Atlanta, GA 30331
Arlington Estates NeighborhoodHighlights
- No Units Above
- Deck
- Wood Flooring
- City View
- Ranch Style House
- Corner Lot
About This Home
Tucked at the end of a peaceful cul-de-sac in a well-established Southwest Atlanta neighborhood, this beautifully updated 3-bedroom, 2-bath ranch home offers the perfect blend of modern comfort, practical upgrades, and lifestyle-friendly design-all in a location that keeps you close to everything. Enter inside and feel instantly at home in the open, sun-filled layout where the living and dining areas connect seamlessly, creating the perfect setting for cozy evenings or lively gatherings. Durable hardwood floors flow throughout the home, lending warmth and character while standing up to everyday life. The kitchen is stylish and functional, featuring solid surface countertops, sleek cabinetry, and all appliances (excluding washer and dryer) already in place-making move-in a breeze. The expansive rear deck just off the main living area invites you to unwind, entertain, or enjoy the quiet calm of your backyard retreat. Whether you're sipping your morning coffee or hosting a weekend cookout, this outdoor space is ready for memories to be made. The private primary suite is clean and functional. Two additional bedrooms are perfect for guests, a home office, or whatever life calls for next. Flexibility is the name of the game here. You'll love the balance of suburban tranquility and city access, conveniently located just minutes from Hartsfield-Jackson Airport, major highways, and all the shopping, dining, and entertainment Atlanta offers. With no HOA restrictions and low property taxes, this home offers added freedom and long-term value-ideal for renters looking for both affordability and lifestyle. Ready to make this charming cul-de-sac ranch your next address? This property has an income requirement of under 120% AMI. Please see the last photo. Don't miss your chance-schedule your private tour today and experience the comfort, convenience, and charm that awaits! All Sovereign Realty & Management residents are enrolled in the Resident Benefits Package (RBP) for $35.00/month which includes liability insurance, credit building to help boost the resident's credit score with timely rent payments, our best-in-class resident rewards program, on-demand pest control, and much more! More details upon application.
Home Details
Home Type
- Single Family
Est. Annual Taxes
- $2,048
Year Built
- Built in 1972
Lot Details
- 0.28 Acre Lot
- No Units Located Below
- Back Yard Fenced
- Chain Link Fence
- Corner Lot
- Sloped Lot
Home Design
- Ranch Style House
- Slab Foundation
- Composition Roof
- Four Sided Brick Exterior Elevation
Interior Spaces
- 1,295 Sq Ft Home
- Rear Stairs
- City Views
- Crawl Space
- Pull Down Stairs to Attic
Kitchen
- Breakfast Room
- Microwave
- Dishwasher
Flooring
- Wood
- Tile
Bedrooms and Bathrooms
- 3 Main Level Bedrooms
- 2 Full Bathrooms
Laundry
- Laundry Room
- Laundry in Garage
Home Security
- Home Security System
- Fire and Smoke Detector
Parking
- 2 Parking Spaces
- Carport
Outdoor Features
- Deck
Schools
- Deerwood Academy Elementary School
- Bunche Middle School
- Therrell High School
Utilities
- Central Heating and Cooling System
- Heating System Uses Natural Gas
- Electric Water Heater
- Phone Available
- Cable TV Available
Listing and Financial Details
- Security Deposit $1,695
- 12-Month Min and 24-Month Max Lease Term
- $75 Application Fee
- Tax Lot 66
Community Details
Overview
- No Home Owners Association
- Arlington Estates Subdivision
Pet Policy
- No Pets Allowed
Map
Source: Georgia MLS
MLS Number: 10493250
APN: 14F-0066-0005-046-4
- 4732 Carson Pass SW
- 4748 Carson Pass SW
- 4334 Greenleaf Cir SW
- 4595 Sahara Dr SW
- 4396 Greenleaf Cir SW
- 4572 Sahara Dr SW
- 2454 Fairway Cir SW
- 2365 Barrington Trace Cir SW
- 185 Windhaven Trail SW
- 4639 Tell Rd SW
- 4487 Greenleaf Cir SW
- 2360 Barrington Trace Cir SW
- 4547 Doral Dr SW
- 2447 Omaha Rd SW
- 2347 Fairway Cir SW
- 5101 Barrington Trace Dr SW
- 2710 SW Butner Rd SW
- 2456 Colorado Trail SW
- 2617B Butner Rd SW
- 2206 Fairway Cir SW
- 2665 County Line Rd SW
- 2644 Butner Rd SW
- 2309 Omaha Rd SW
- 4442 Creek Valley Ct SW
- 178 Munira Ln SW
- 4037 Braxton Place SW
- 4005 Campbellton Rd SW
- 1918 W Kimberly Rd SW
- 3901 Campbellton Rd SW
- 2756 Deerwood Ln SW
- 2305 Reynolds Rd SW
- 3782 N Camp Creek Pkwy SW
- 4894 Wewatta St SW
- 1480 Loch Lomond Trail SW
- 1785 Collines Ave SW
- 3814 King Arthur Rd SW
- 4407 Minkslide Dr SW Unit 65
- 3390 Fairburn Rd SW
- 4004 Melvin Dr SW

