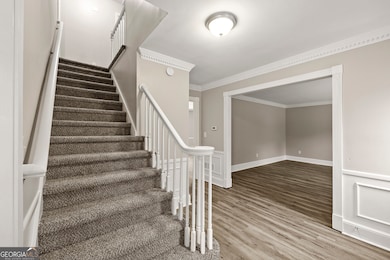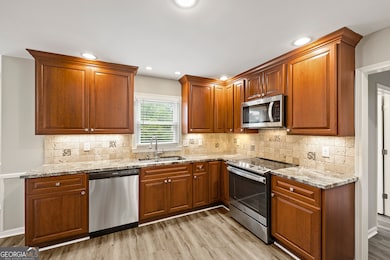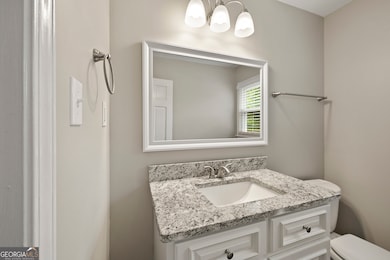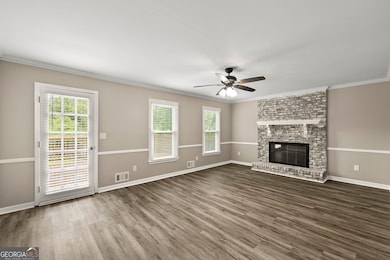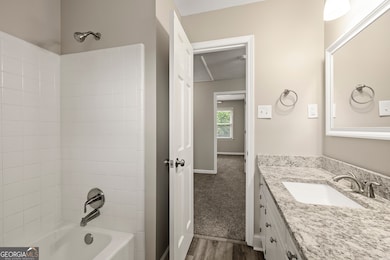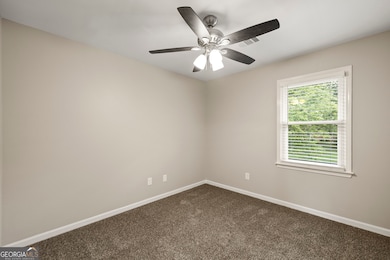4704 Arrowhead Trail SW Lilburn, GA 30047
Estimated payment $2,977/month
Highlights
- Deck
- Private Lot
- Bonus Room
- Camp Creek Elementary School Rated A
- Traditional Architecture
- Solid Surface Countertops
About This Home
Charming 4-Bedroom Home in Desirable Lilburn Location! Welcome to 4704 Arrowhead Trl Sw, a spacious and inviting home in the heart of Lilburn, GA. This lovely property offers: - 4 bedrooms and 2 full bathrooms - Modern eat-in kitchen featuring stainless steel appliances - Separate formal dining room for entertaining - Large fenced-in backyard, perfect for pets and outdoor activities - Relaxing deck for enjoying the Georgia sunshine - Bonus room attached to the master bedroom, accessible via private stairway This home combines comfort and functionality, making it ideal for families or those who love to host. The eat-in kitchen with its stainless steel appliances is perfect for preparing meals, while the separate dining room offers a more formal setting for special occasions. The spacious master bedroom suite is a true retreat, complete with an attached bonus room accessible by a private stairway - perfect for a home office, gym, or additional living space. Outside, the large fenced-in backyard provides a safe space for children and pets to play, while the deck offers an ideal spot for grilling or simply relaxing outdoors. Located in the desirable Lilburn area, this home offers easy access to local amenities, schools, and major highways. Don't miss this opportunity to make 4704 Arrowhead Trl Sw your new home!
Home Details
Home Type
- Single Family
Est. Annual Taxes
- $6,633
Year Built
- Built in 1974
Lot Details
- 0.45 Acre Lot
- Back Yard Fenced
- Private Lot
Parking
- 2 Car Garage
Home Design
- Traditional Architecture
- Composition Roof
- Wood Siding
Interior Spaces
- 3-Story Property
- Living Room with Fireplace
- Formal Dining Room
- Bonus Room
- Partial Basement
Kitchen
- Breakfast Area or Nook
- Oven or Range
- Microwave
- Dishwasher
- Solid Surface Countertops
Flooring
- Carpet
- Vinyl
Bedrooms and Bathrooms
- 4 Bedrooms
- Walk-In Closet
Laundry
- Laundry Room
- Laundry in Kitchen
Outdoor Features
- Deck
Schools
- Camp Creek Elementary School
- Trickum Middle School
- Parkview High School
Utilities
- Forced Air Heating and Cooling System
- Septic Tank
Community Details
- No Home Owners Association
- Cherokee Woods Subdivision
Map
Home Values in the Area
Average Home Value in this Area
Tax History
| Year | Tax Paid | Tax Assessment Tax Assessment Total Assessment is a certain percentage of the fair market value that is determined by local assessors to be the total taxable value of land and additions on the property. | Land | Improvement |
|---|---|---|---|---|
| 2024 | $6,633 | $175,760 | $30,400 | $145,360 |
| 2023 | $6,633 | $175,760 | $30,400 | $145,360 |
| 2022 | $4,617 | $175,760 | $30,400 | $145,360 |
| 2021 | $3,718 | $119,640 | $20,000 | $99,640 |
| 2020 | $3,745 | $119,640 | $20,000 | $99,640 |
| 2019 | $3,655 | $119,640 | $20,000 | $99,640 |
| 2018 | $3,244 | $100,440 | $20,000 | $80,440 |
| 2016 | $2,908 | $83,960 | $16,000 | $67,960 |
| 2015 | $3,024 | $88,080 | $12,000 | $76,080 |
| 2014 | -- | $88,080 | $12,000 | $76,080 |
Property History
| Date | Event | Price | List to Sale | Price per Sq Ft | Prior Sale |
|---|---|---|---|---|---|
| 10/13/2025 10/13/25 | Price Changed | $460,000 | -2.1% | -- | |
| 07/28/2025 07/28/25 | For Sale | $470,000 | 0.0% | -- | |
| 09/21/2021 09/21/21 | Under Contract | -- | -- | -- | |
| 09/20/2021 09/20/21 | For Rent | $2,500 | 0.0% | -- | |
| 09/20/2021 09/20/21 | Rented | $2,500 | 0.0% | -- | |
| 07/02/2021 07/02/21 | Sold | $391,000 | -2.0% | $129 / Sq Ft | View Prior Sale |
| 06/24/2021 06/24/21 | Pending | -- | -- | -- | |
| 06/18/2021 06/18/21 | For Sale | $399,000 | -- | $132 / Sq Ft |
Purchase History
| Date | Type | Sale Price | Title Company |
|---|---|---|---|
| Warranty Deed | $481,000 | -- | |
| Warranty Deed | $391,000 | -- | |
| Deed | $245,000 | -- |
Source: Georgia MLS
MLS Number: 10572707
APN: 6-101-027
- 4872 Arrowhead Trail West SW Unit 1
- 4814 Delgado Dr SW
- 4702 Sequoia Dr SW
- 4582 Warrior Trail SW
- 4567 Town Crier Rd SW
- 562 Gregg Dr SW
- 5000 Bainbridge Ct SW
- 4406 Hale Dr SW
- 5041 Bainbridge Ct SW Unit 3
- 888 Castle Walk Cove SW
- 4367 Cedar Wood Dr SW
- 954 Camp Creek Dr SW
- 914 Newcastle Dr SW Unit 2
- 311 Arbor Point Ct SW
- 5033 Charlemagne Way SW
- 570 Village Green Ct SW
- 498 Cole Dr SW
- 532 Villa Dr SW
- 888 Chartley Dr SW
- 1017 Rolling Forest Ln
- 4541 Arcado Rd SW
- 871 Cedar Trace SW
- 5128 Rocky Hill Dr SW
- 5179 Beech Forest Dr SW
- 478 Dorsey Cir SW
- 5080 Cricket Ct SW
- 4442 Beacon Hill Dr SW
- 96 Round Pond Dr
- 500 Rockfern Ct
- 4151 Fulson Dr Unit 17
- 4031 Linda Ln SW
- 1388 Chesapeake Dr SW
- 349 Charmers Way SW
- 5461 Francis Dr SW
- 3944 River Dr SW

