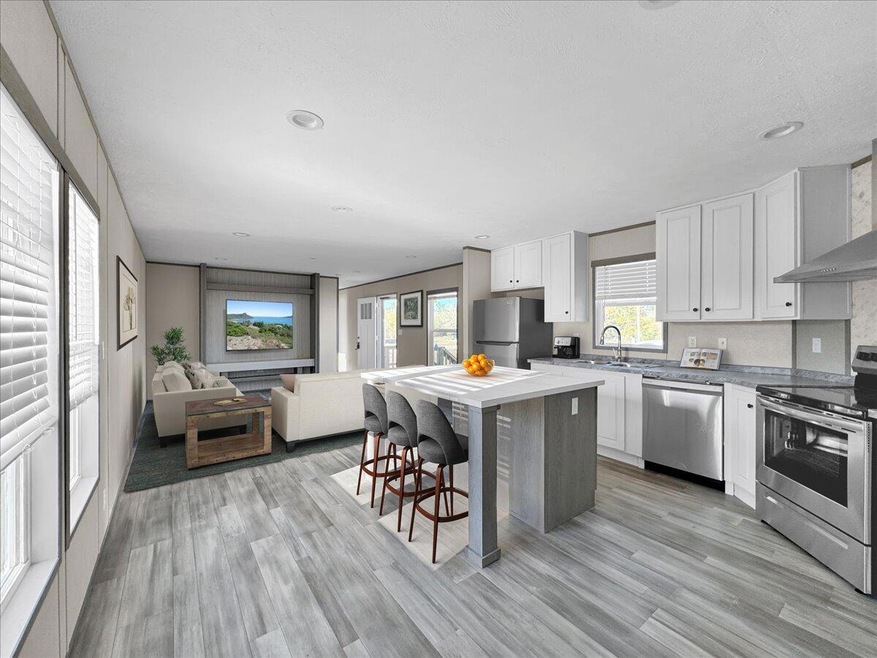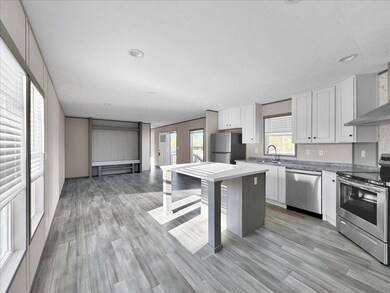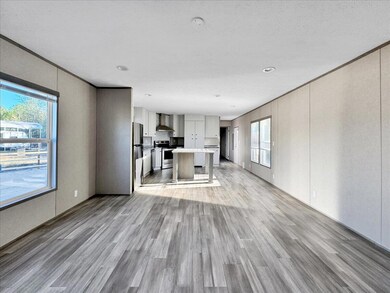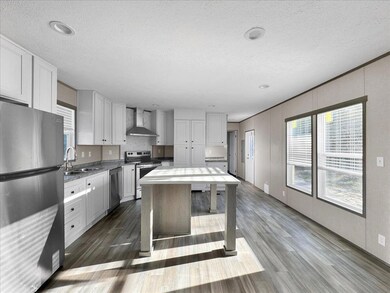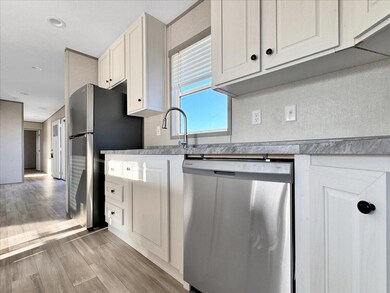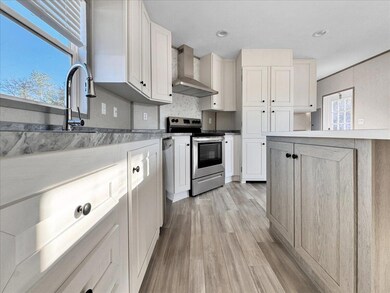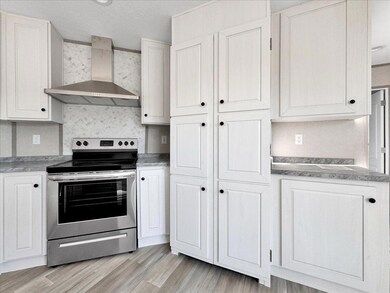
4704 Bobolink Way Crestview, FL 32539
Highlights
- Separate Shower in Primary Bathroom
- Garden Bath
- Central Heating and Cooling System
- Living Room
- Kitchen Island
- Ceiling Fan
About This Home
As of April 2024Here is an exceptional opportunity to own a stunningly affordable home in East Crestview! This brand new, never before lived in, 2024 Clayton home features 1,216 square feet of well-designed living space, and is conveniently located in the peaceful community of Triple Lakes Estates. You will enjoy living with no HOA and away from the busyness of the city. Enjoy quick and easy access to I-10 and Highway 90, and a short commute to Duke Field or Eglin AFB. You're also just a mere 45 minutes away from our world famous beaches! ** New gravel driveway being installed soon; photos will be updated. ** Step inside to discover a thoughtfully designed interior that embraces both style and functionality. The spacious kitchen is adorned with a charming kitchen island, creating a central hub for family gatherings or entertaining guests. Enjoy the convenience of brand-new stainless steel appliances and a sleek kitchen hood, perfect for culinary enthusiasts and those who appreciate contemporary design. The large master bedroom leads into the luxurious master bathroom with dual vanities and a large soaking tub to unwind in after a long day. Large windows throughout the home allow an abundance of natural light to flood the living spaces, creating a warm and inviting atmosphere. The home also features a hidden laundry and storage room for added convenience. Experience the joy of owning a brand-new property with all the modern conveniences and stylish finishes you desire! Call the listing agent for questions or to schedule a showing.
Last Buyer's Agent
Lauren Ventura
Bastion Realty LLC License #3560188
Property Details
Home Type
- Mobile/Manufactured
Est. Annual Taxes
- $83
Year Built
- Built in 2024
Lot Details
- 7,841 Sq Ft Lot
- Lot Dimensions are 90x131x26x134
Home Design
- Composition Shingle Roof
- Vinyl Siding
Interior Spaces
- 1,216 Sq Ft Home
- 1-Story Property
- Shelving
- Ceiling Fan
- Window Treatments
- Living Room
- Laminate Flooring
- Exterior Washer Dryer Hookup
Kitchen
- Electric Oven or Range
- Kitchen Island
- Disposal
Bedrooms and Bathrooms
- 3 Bedrooms
- 2 Full Bathrooms
- Dual Vanity Sinks in Primary Bathroom
- Separate Shower in Primary Bathroom
- Garden Bath
Schools
- Northwood Elementary School
- Davidson Middle School
- Crestview High School
Utilities
- Central Heating and Cooling System
- Electric Water Heater
- Septic Tank
- Cable TV Available
Community Details
- Triple Lakes Estates Subdivision
Listing and Financial Details
- Assessor Parcel Number 24-3N-22-2550-0008-0090
Ownership History
Purchase Details
Home Financials for this Owner
Home Financials are based on the most recent Mortgage that was taken out on this home.Purchase Details
Home Financials for this Owner
Home Financials are based on the most recent Mortgage that was taken out on this home.Purchase Details
Purchase Details
Similar Homes in Crestview, FL
Home Values in the Area
Average Home Value in this Area
Purchase History
| Date | Type | Sale Price | Title Company |
|---|---|---|---|
| Warranty Deed | $175,000 | Southern Coast Title Llc | |
| Warranty Deed | $12,500 | None Listed On Document | |
| Warranty Deed | $2,500 | Moulton Land Title | |
| Public Action Common In Florida Clerks Tax Deed Or Tax Deeds Or Property Sold For Taxes | $2,900 | None Available |
Mortgage History
| Date | Status | Loan Amount | Loan Type |
|---|---|---|---|
| Open | $175,000 | VA |
Property History
| Date | Event | Price | Change | Sq Ft Price |
|---|---|---|---|---|
| 08/18/2024 08/18/24 | Off Market | $175,000 | -- | -- |
| 04/29/2024 04/29/24 | Sold | $175,000 | 0.0% | $144 / Sq Ft |
| 03/24/2024 03/24/24 | Pending | -- | -- | -- |
| 03/21/2024 03/21/24 | For Sale | $175,000 | +1300.0% | $144 / Sq Ft |
| 11/28/2023 11/28/23 | Sold | $12,500 | -26.5% | -- |
| 11/12/2023 11/12/23 | Pending | -- | -- | -- |
| 11/06/2023 11/06/23 | Price Changed | $17,000 | +9.7% | -- |
| 11/06/2023 11/06/23 | For Sale | $15,500 | -- | -- |
Tax History Compared to Growth
Tax History
| Year | Tax Paid | Tax Assessment Tax Assessment Total Assessment is a certain percentage of the fair market value that is determined by local assessors to be the total taxable value of land and additions on the property. | Land | Improvement |
|---|---|---|---|---|
| 2024 | $83 | $10,700 | $10,700 | -- |
| 2023 | $83 | $10,000 | $10,000 | $0 |
| 2022 | $62 | $6,429 | $6,429 | $0 |
| 2021 | $61 | $6,120 | $6,120 | $0 |
| 2020 | $59 | $6,000 | $6,000 | $0 |
| 2019 | $43 | $3,620 | $3,620 | $0 |
| 2018 | $44 | $3,620 | $0 | $0 |
| 2017 | $45 | $3,620 | $0 | $0 |
| 2016 | $44 | $3,620 | $0 | $0 |
| 2015 | $44 | $3,515 | $0 | $0 |
| 2014 | $47 | $3,700 | $0 | $0 |
Agents Affiliated with this Home
-
Todd Siegrist

Seller's Agent in 2024
Todd Siegrist
LPT Realty LLC
(850) 797-0627
55 Total Sales
-
L
Buyer's Agent in 2024
Lauren Ventura
Bastion Realty LLC
(850) 376-9016
4 Total Sales
-
Steve Harmer
S
Seller's Agent in 2023
Steve Harmer
The Property Group 850 Inc
(850) 313-9201
13 Total Sales
-
Brandy Brown

Seller Co-Listing Agent in 2023
Brandy Brown
Southern Choice Properties Llc
(850) 333-3242
51 Total Sales
Map
Source: Emerald Coast Association of REALTORS®
MLS Number: 945315
APN: 24-3N-22-2550-0008-0090
- 4696 Bobolink Way
- 4694 Bobolink Way
- 4704 Canary Way
- 5154 Rosebud Ave
- 0 Tulip Ave
- XX E Bunting Way
- 5150 Eagle Way
- 1.44 Auk Way
- Sweetpea Ave
- 4608 Bobolink Way
- 5225 Kimp Rd
- 4645 Dove Way
- 246 Rainbow Dr
- Lot 8 Falcon Way
- Lot 7 Falcon Way
- 4643 Eagle Way
- 00 Kimp Rd
- 4643 Falcon Way
- 4625 Canary Way
- 4662 Falcon Way
