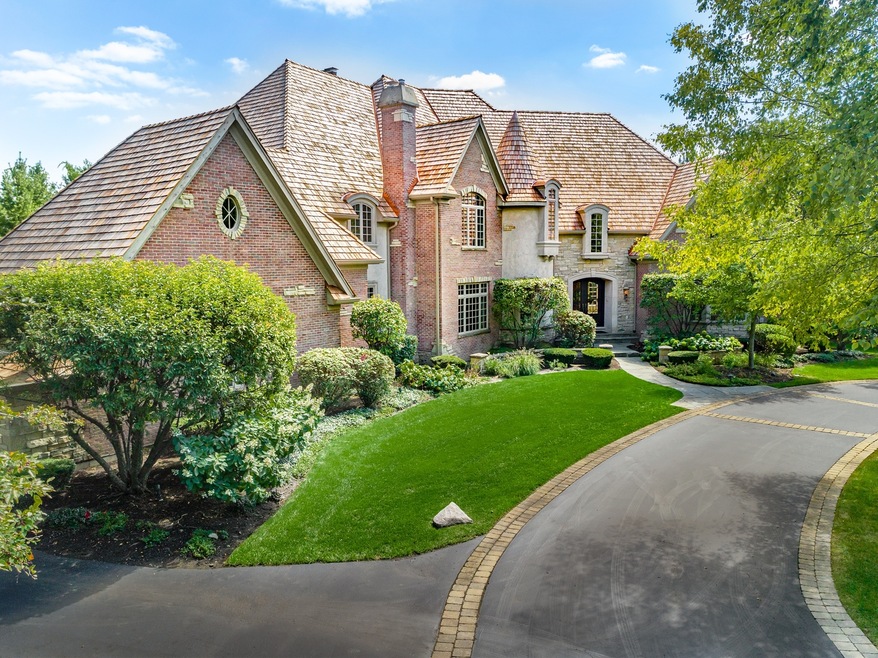
4704 Cantibury Ct Long Grove, IL 60047
Estimated Value: $1,410,000 - $1,659,000
Highlights
- Recreation Room
- Home Office
- Central Air
- Country Meadows Elementary School Rated A
- Attached Garage
About This Home
As of August 2020This home is located at 4704 Cantibury Ct, Long Grove, IL 60047 since 24 March 2020 and is currently estimated at $1,550,421, approximately $226 per square foot. This property was built in 2000. 4704 Cantibury Ct is a home located in Lake County with nearby schools including Country Meadows Elementary School, Woodlawn Middle School, and Adlai E Stevenson High School.
Home Details
Home Type
- Single Family
Est. Annual Taxes
- $39,130
Year Built
- 2000
Lot Details
- 0.92
HOA Fees
- $520 per month
Parking
- Attached Garage
- Garage Is Owned
Home Design
- Brick Exterior Construction
- Stucco Exterior Insulation and Finish Systems
- Wood Shingle Roof
- Stone Siding
Interior Spaces
- Primary Bathroom is a Full Bathroom
- Home Office
- Recreation Room
Finished Basement
- English Basement
- Finished Basement Bathroom
Utilities
- Central Air
- Heating System Uses Gas
- Community Well
Ownership History
Purchase Details
Home Financials for this Owner
Home Financials are based on the most recent Mortgage that was taken out on this home.Purchase Details
Purchase Details
Similar Homes in Long Grove, IL
Home Values in the Area
Average Home Value in this Area
Purchase History
| Date | Buyer | Sale Price | Title Company |
|---|---|---|---|
| Reilly Christopher D | $1,140,000 | Atg | |
| Rubin Jodi E | -- | First American Title Ins Co | |
| Kim Tae | $325,000 | -- |
Mortgage History
| Date | Status | Borrower | Loan Amount |
|---|---|---|---|
| Open | Reilly Christopher D | $912,000 | |
| Previous Owner | Kim Tae | $1,274,000 | |
| Previous Owner | Kim Tae | $500,000 | |
| Previous Owner | Kim Tae | $348,100 | |
| Previous Owner | Kim Tae Eun | $596,000 | |
| Previous Owner | Kim Tae E | $599,000 | |
| Previous Owner | Kim Tae Eun | $600,000 | |
| Previous Owner | Kim Tae Eun | $600,000 | |
| Previous Owner | Kim Tae Eun | $600,000 |
Property History
| Date | Event | Price | Change | Sq Ft Price |
|---|---|---|---|---|
| 08/10/2020 08/10/20 | Sold | $1,140,000 | -3.4% | $166 / Sq Ft |
| 08/10/2020 08/10/20 | For Sale | $1,180,000 | -- | $172 / Sq Ft |
Tax History Compared to Growth
Tax History
| Year | Tax Paid | Tax Assessment Tax Assessment Total Assessment is a certain percentage of the fair market value that is determined by local assessors to be the total taxable value of land and additions on the property. | Land | Improvement |
|---|---|---|---|---|
| 2024 | $39,130 | $463,479 | $65,595 | $397,884 |
| 2023 | $37,372 | $404,932 | $57,309 | $347,623 |
| 2022 | $37,372 | $391,610 | $55,423 | $336,187 |
| 2021 | $35,312 | $387,387 | $54,825 | $332,562 |
| 2020 | $35,312 | $388,709 | $55,012 | $333,697 |
| 2019 | $34,378 | $387,276 | $54,809 | $332,467 |
| 2018 | $39,753 | $463,263 | $59,575 | $403,688 |
| 2017 | $39,051 | $452,449 | $58,184 | $394,265 |
| 2016 | $37,706 | $433,256 | $55,716 | $377,540 |
| 2015 | $36,964 | $405,177 | $52,105 | $353,072 |
| 2014 | $33,855 | $366,575 | $55,961 | $310,614 |
| 2012 | $33,687 | $367,309 | $56,073 | $311,236 |
Agents Affiliated with this Home
-
Van Ann Kim

Seller's Agent in 2020
Van Ann Kim
Compass
(847) 707-7190
38 in this area
69 Total Sales
-
Helen Oliveri

Buyer's Agent in 2020
Helen Oliveri
Helen Oliveri Real Estate
(847) 967-0022
14 in this area
361 Total Sales
Map
Source: Midwest Real Estate Data (MRED)
MLS Number: MRD10813133
APN: 15-18-302-012
- 4739 Wellington Dr
- 4722 Wellington Dr
- 4864 Pond View Ct
- 4726 Westbury Dr
- 4610 Forest Way Cir Unit 4
- 4523 Red Oak Ln
- 6248 Pine Tree Dr
- 6245 Pine Tree Dr
- 5632 Oakwood Cir
- 4373 Oak Leaf Ln
- 6421 Collier Cir
- 24150 Gilmer Rd
- 6517 Saddle Ridge Ct
- 5538 Prairiemoor Ln
- 5236 Southwell Ct
- 239 W Ct of Shorewood Unit 3A
- 19818 W Stone Pond Ln
- 5364 Hedgewood Ct
- 306 Richard Ct Unit 3
- 109 Thorne Grove Dr
- 4704 Cantibury Ct
- 4706 Cantibury Ct
- 4707 Cantibury Ct
- 4809 Preserve Pkwy
- 4708 Royal Melbourne Dr
- 4810 Preserve Pkwy
- 4831 Darlene Ct
- 4811 Preserve Pkwy
- 4709 Royal Melbourne Dr
- 4830 Darlene Ct
- 4812 Preserve Pkwy
- 4829 Darlene Ct
- 4823 Preserve Pkwy
- 4828 Darlene Ct
- 4814 Preserve Pkwy
- 4827 Darlene Ct
- 4807 Preserve Pkwy
- 4711 Royal Melbourne Dr
- 4825 Darlene Ct
- 4826 Darlene Ct
