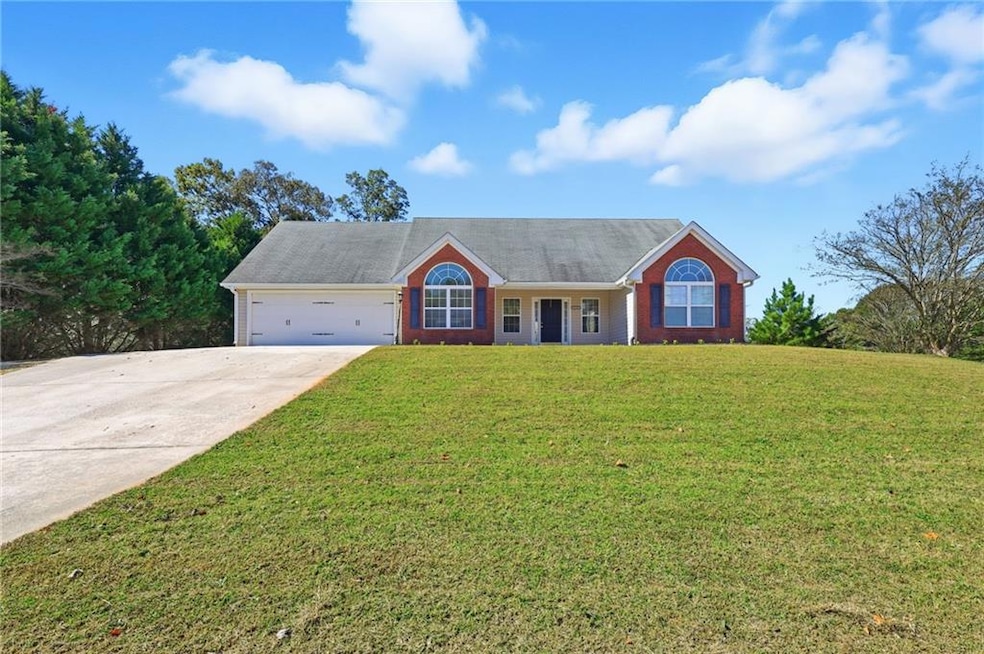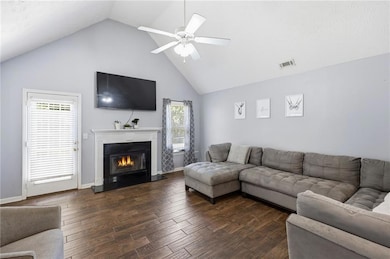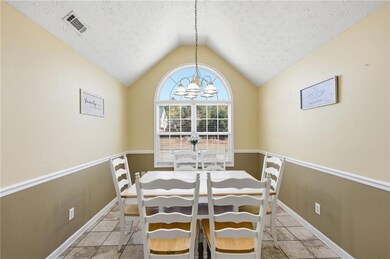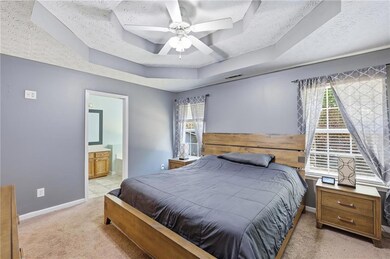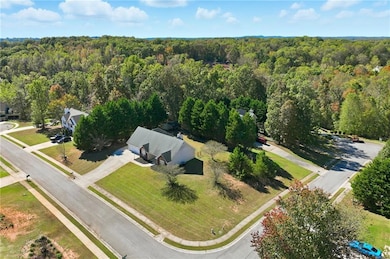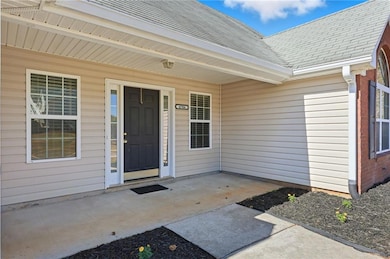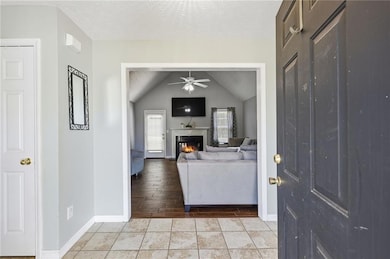4704 Hanson Hills Ct Gainesville, GA 30506
Estimated payment $2,060/month
Highlights
- Dining Room Seats More Than Twelve
- Ranch Style House
- Corner Lot
- Vaulted Ceiling
- Wood Flooring
- Neighborhood Views
About This Home
Adorable RANCH located on a large CORNER LOT in an established neighborhood with great PROXIMITY to nearby Gainesville businesses. Spacious and BRIGHT dining room ready to HOST every CELEBRATION around your table. LARGE kitchen and casual dining area provides ultimate space for PREPPING, serving or GATHERING. Split floorplan offers PRIVACY for all bedrooms. Your guests will be greeted by a COVERED porch entry and oversized FOYER with loads of STORAGE. FENCING and OUTBUILDING already in place in a GRACIOUS and LEVEL BACKYARD. VAULTED living space creates a great space to hang your favorite photos and art. Kitchen appliances UPDATED, smart lock technology, smart thermostat and garage. Ready for your visit!
Home Details
Home Type
- Single Family
Est. Annual Taxes
- $3,413
Year Built
- Built in 2006
Lot Details
- 0.67 Acre Lot
- Lot Dimensions are 140x175x169x147
- Property fronts a county road
- Landscaped
- Corner Lot
- Back Yard Fenced and Front Yard
Parking
- 2 Car Garage
- Parking Accessed On Kitchen Level
- Front Facing Garage
Home Design
- Ranch Style House
- Slab Foundation
- Composition Roof
- Vinyl Siding
- Brick Front
Interior Spaces
- 1,232 Sq Ft Home
- Vaulted Ceiling
- Double Pane Windows
- Entrance Foyer
- Family Room with Fireplace
- Living Room
- Dining Room Seats More Than Twelve
- Breakfast Room
- Formal Dining Room
- Neighborhood Views
- Open Access
Kitchen
- Electric Range
- Wood Stained Kitchen Cabinets
Flooring
- Wood
- Carpet
- Ceramic Tile
Bedrooms and Bathrooms
- 3 Main Level Bedrooms
- Split Bedroom Floorplan
- Walk-In Closet
- 2 Full Bathrooms
- Separate Shower in Primary Bathroom
- Soaking Tub
Laundry
- Laundry Room
- Laundry on main level
Outdoor Features
- Patio
- Outdoor Storage
- Outbuilding
- Front Porch
Schools
- Lanier Elementary School
- Chestatee Middle School
- Chestatee High School
Utilities
- Central Heating and Cooling System
- 110 Volts
- Electric Water Heater
- Septic Tank
- High Speed Internet
- Cable TV Available
Community Details
- Walnut Springs Subdivision
Listing and Financial Details
- Assessor Parcel Number 10074 000169
Map
Home Values in the Area
Average Home Value in this Area
Tax History
| Year | Tax Paid | Tax Assessment Tax Assessment Total Assessment is a certain percentage of the fair market value that is determined by local assessors to be the total taxable value of land and additions on the property. | Land | Improvement |
|---|---|---|---|---|
| 2024 | $3,720 | $143,320 | $20,960 | $122,360 |
| 2023 | $3,673 | $141,240 | $20,960 | $120,280 |
| 2022 | $2,757 | $100,000 | $13,640 | $86,360 |
| 2021 | $2,811 | $100,160 | $13,640 | $86,520 |
| 2020 | $2,699 | $93,120 | $6,160 | $86,960 |
| 2019 | $2,080 | $78,680 | $6,160 | $72,520 |
| 2018 | $2,106 | $68,280 | $6,160 | $62,120 |
| 2017 | $1,947 | $63,360 | $6,160 | $57,200 |
| 2016 | $1,765 | $58,280 | $6,160 | $52,120 |
| 2015 | $1,462 | $58,280 | $6,160 | $52,120 |
| 2014 | $1,462 | $46,920 | $6,160 | $40,760 |
Property History
| Date | Event | Price | List to Sale | Price per Sq Ft | Prior Sale |
|---|---|---|---|---|---|
| 10/24/2025 10/24/25 | For Sale | $337,000 | +93.7% | -- | |
| 07/21/2017 07/21/17 | Sold | $174,000 | -1.1% | $141 / Sq Ft | View Prior Sale |
| 06/29/2017 06/29/17 | Pending | -- | -- | -- | |
| 06/26/2017 06/26/17 | For Sale | $175,900 | -- | $143 / Sq Ft |
Purchase History
| Date | Type | Sale Price | Title Company |
|---|---|---|---|
| Warranty Deed | $174,000 | -- | |
| Warranty Deed | $174,000 | -- | |
| Deed | $156,700 | -- | |
| Deed | $280,000 | -- |
Mortgage History
| Date | Status | Loan Amount | Loan Type |
|---|---|---|---|
| Open | $170,848 | FHA | |
| Previous Owner | $170,848 | FHA | |
| Previous Owner | $125,320 | New Conventional |
Source: First Multiple Listing Service (FMLS)
MLS Number: 7671597
APN: 10-00074-00-169
- 4355 Oak Creek Dr
- 4084 Hidden Hollow Dr Unit B
- 4138 Deer Springs Way
- 3871 Brookburn Park
- 3831 Brookburn Park
- 3925 Runnel Hill
- 1000 Treesort View
- 2506 Venture Cir
- 3641 Cochran Rd
- 5106 Bird Rd
- 2223 Papp Dr
- 5746 Nix Bridge Rd
- 4454 Roberta Cir
- 3473 Mckenzie Dr
- 5654 Old Wilkie Rd
- 2419 Old Thompson Bridge Rd
- 2363 North Cliff Colony Dr NE
- 1701 Dawsonville Hwy
- 900 Mountaintop Ave Unit B1 Balcony
- 900 Mountaintop Ave Unit B1
