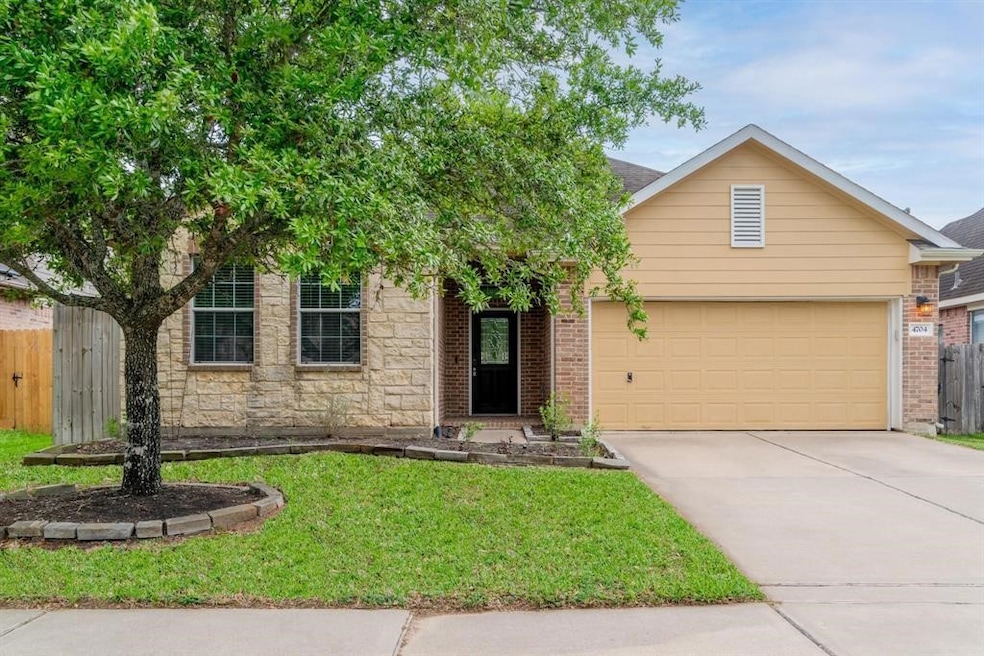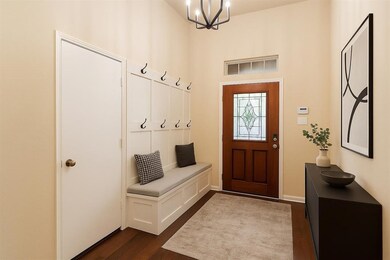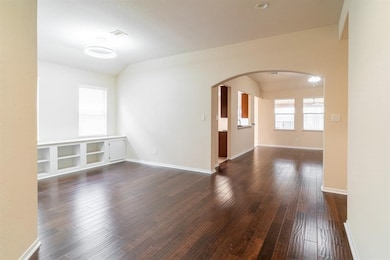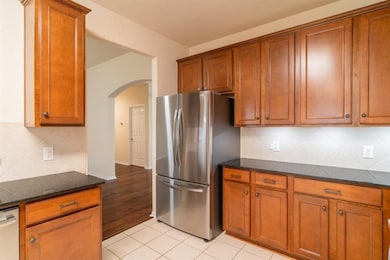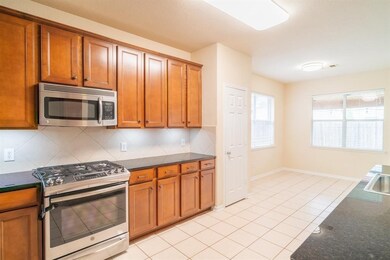Highlights
- Traditional Architecture
- Cul-De-Sac
- Central Heating and Cooling System
- Community Pool
- 2 Car Attached Garage
- 1-Story Property
About This Home
NOW WITH AN ASSUMABLE 5% RATE! This stunning one-story home is nestled in one of the most sought-after neighborhoods in the Houston area! From the moment you step inside, rich hand-scraped hardwood floors welcome you, guiding you through the spacious layout. If that doesn’t captivate you, the kitchen certainly will—with gleaming granite countertops, a stylish backsplash, and an open-concept design that flows into the family room. It's perfect for everything from daily meals to lively gatherings. And if that’s not enough to win you over, the sleek covered patio will! Whether you’re gearing up for football season or cheering on the Astros all year long, this inviting outdoor space is built for both relaxation and celebration. Boasting generously sized rooms, including a massive primary suite with an even more impressive walk-in shower, this home is a must-see. Step inside and you’ll know—this is the kind of place anyone would be lucky to call home.
Home Details
Home Type
- Single Family
Est. Annual Taxes
- $9,667
Year Built
- Built in 2008
Lot Details
- 6,050 Sq Ft Lot
- Cul-De-Sac
Parking
- 2 Car Attached Garage
Home Design
- Traditional Architecture
Interior Spaces
- 2,080 Sq Ft Home
- 1-Story Property
- Washer and Gas Dryer Hookup
Kitchen
- Convection Oven
- Gas Range
- Microwave
- Dishwasher
- Disposal
Bedrooms and Bathrooms
- 3 Bedrooms
- 2 Full Bathrooms
Schools
- Mark Twain Elementary School
- G W Harby J H Middle School
- Alvin High School
Utilities
- Central Heating and Cooling System
- Heating System Uses Gas
Listing and Financial Details
- Property Available on 7/14/25
- 12 Month Lease Term
Community Details
Overview
- Assoc Houston Community Mgmt Association
- Kendall Lakes Sec 2 Subdivision
Recreation
- Community Pool
Pet Policy
- Call for details about the types of pets allowed
- Pet Deposit Required
Map
Source: Houston Association of REALTORS®
MLS Number: 58076583
APN: 5580-2001-026
- 311 Lake Line Dr
- 365 Lake Line Dr
- 369 Lake Line Dr
- 322 Kendall Crest Dr
- 4738 Alluvial Cir
- 726 Rim Water Dr
- 350 Selah Ct
- 5307 Cascade Ct
- 356 Selah Ct
- 5181 Dry Hollow Dr
- 5193 Dry Hollow Dr
- 5318 Latigo Ct
- 380 Kendall Crest Dr
- 5196 Dry Hollow Dr
- 414 Kendall Crest Dr
- 390 Kendall Crest Dr
- 418 Kendall Crest Dr
- 404 Kendall Crest Dr
- 431 Kendall Crest Dr
- 5335 Cascade Ct
