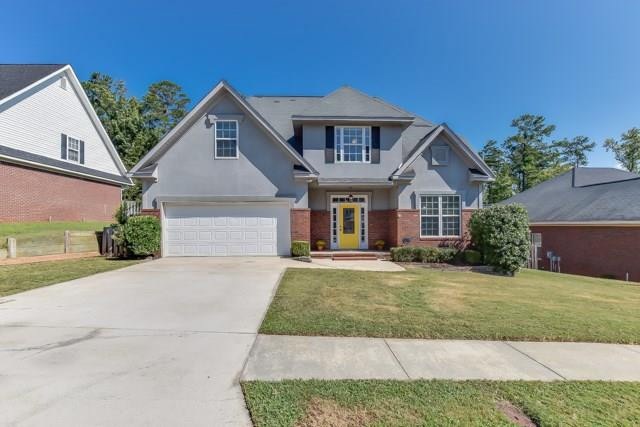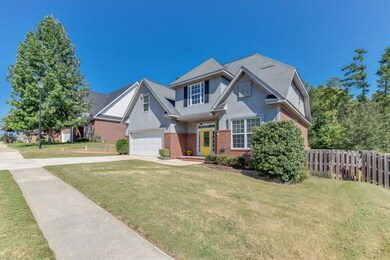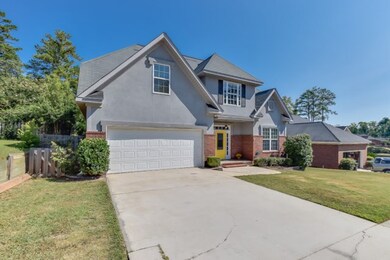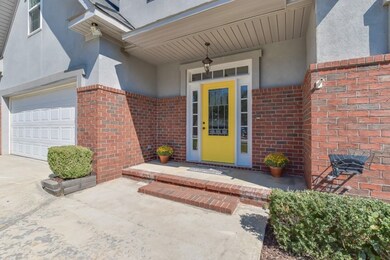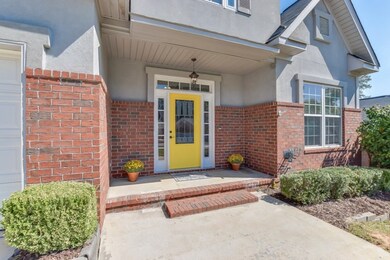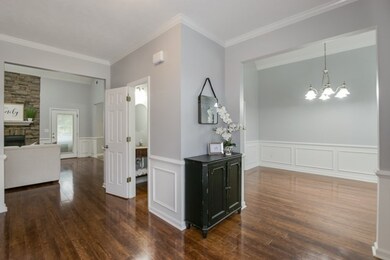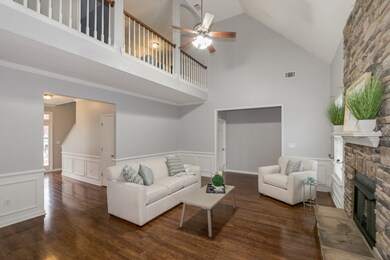
Highlights
- Deck
- Newly Painted Property
- Main Floor Primary Bedroom
- Evans Elementary School Rated A
- Wood Flooring
- Bonus Room
About This Home
As of September 2022This immaculate 4 bedroom 2.5 bath will take your breath away. Grande vaulted ceilings, a statement fireplace and granite counter tops may be the first things you notice, but the small details and functionality of the space will keep you coming back for more. Fresh paint & brand new carpets have updated the look of this stunning home. Step into your foyer to be greeted by flowing wood flooring ushering you into the openness of your great room, begging for an afternoon of games & family time. Enjoy whipping up fresh meals in your spacious kitchen with plenty of cabinet space, large pantry & beautiful onyx granite counters w/ custom black splash. Wash the dishes in your large sink all while looking out the over-sized eat-in window at the kids playing in your fenced yard. After a long days work in your home office, send the kids upstairs to bed & relax in your amazing master bedroom. Natural lighting, high ceilings and calming colors make this the perfect place to rest and get away.
Last Agent to Sell the Property
Jennifer Ramey
Keller Williams Realty Augusta Listed on: 09/07/2017
Last Buyer's Agent
Jim Hadden
RE/MAX Reinvented
Home Details
Home Type
- Single Family
Est. Annual Taxes
- $2,244
Year Built
- Built in 2004 | Remodeled
Lot Details
- 9,148 Sq Ft Lot
- Lot Dimensions are 75x125
- Privacy Fence
- Fenced
- Landscaped
Parking
- 2 Car Attached Garage
Home Design
- Newly Painted Property
- Brick Exterior Construction
- Slab Foundation
- Composition Roof
- Vinyl Siding
- Stucco
Interior Spaces
- 2,477 Sq Ft Home
- 2-Story Property
- Dry Bar
- Ceiling Fan
- Gas Log Fireplace
- Stone Fireplace
- Great Room with Fireplace
- Family Room
- Living Room
- Breakfast Room
- Dining Room
- Bonus Room
- Interior Basement Entry
- Washer and Gas Dryer Hookup
Kitchen
- Eat-In Kitchen
- Electric Range
- Dishwasher
- Disposal
Flooring
- Wood
- Carpet
- Laminate
- Ceramic Tile
Bedrooms and Bathrooms
- 4 Bedrooms
- Primary Bedroom on Main
- Walk-In Closet
- Garden Bath
Outdoor Features
- Deck
- Outbuilding
- Rear Porch
Schools
- Evans Elementary And Middle School
- Evans High School
Utilities
- Central Air
- Heating System Uses Natural Gas
- Heat Pump System
- Vented Exhaust Fan
- Cable TV Available
Community Details
- Property has a Home Owners Association
- Built by Park Ridge Builders
- Park Ridge Subdivision
Listing and Financial Details
- Tax Lot 2
- Assessor Parcel Number 072N091
Ownership History
Purchase Details
Home Financials for this Owner
Home Financials are based on the most recent Mortgage that was taken out on this home.Purchase Details
Home Financials for this Owner
Home Financials are based on the most recent Mortgage that was taken out on this home.Purchase Details
Home Financials for this Owner
Home Financials are based on the most recent Mortgage that was taken out on this home.Purchase Details
Home Financials for this Owner
Home Financials are based on the most recent Mortgage that was taken out on this home.Purchase Details
Home Financials for this Owner
Home Financials are based on the most recent Mortgage that was taken out on this home.Similar Homes in Evans, GA
Home Values in the Area
Average Home Value in this Area
Purchase History
| Date | Type | Sale Price | Title Company |
|---|---|---|---|
| Warranty Deed | $347,000 | -- | |
| Warranty Deed | $220,000 | -- | |
| Deed | $204,900 | -- | |
| Deed | $225,000 | -- | |
| Warranty Deed | $196,400 | -- |
Mortgage History
| Date | Status | Loan Amount | Loan Type |
|---|---|---|---|
| Open | $209,000 | New Conventional | |
| Previous Owner | $224,730 | VA | |
| Previous Owner | $178,900 | New Conventional | |
| Previous Owner | $225,000 | New Conventional | |
| Previous Owner | $157,120 | Purchase Money Mortgage | |
| Previous Owner | $142,400 | Construction | |
| Closed | $19,640 | No Value Available |
Property History
| Date | Event | Price | Change | Sq Ft Price |
|---|---|---|---|---|
| 12/26/2023 12/26/23 | Rented | $1,950 | 0.0% | -- |
| 12/22/2023 12/22/23 | Under Contract | -- | -- | -- |
| 11/29/2023 11/29/23 | For Rent | $1,950 | 0.0% | -- |
| 09/19/2022 09/19/22 | Sold | $347,000 | +2.1% | $140 / Sq Ft |
| 08/07/2022 08/07/22 | Pending | -- | -- | -- |
| 08/04/2022 08/04/22 | Price Changed | $339,900 | -2.6% | $137 / Sq Ft |
| 07/22/2022 07/22/22 | For Sale | $349,000 | +58.6% | $141 / Sq Ft |
| 02/09/2018 02/09/18 | Sold | $220,000 | -6.4% | $89 / Sq Ft |
| 01/04/2018 01/04/18 | Pending | -- | -- | -- |
| 09/07/2017 09/07/17 | For Sale | $235,000 | -- | $95 / Sq Ft |
Tax History Compared to Growth
Tax History
| Year | Tax Paid | Tax Assessment Tax Assessment Total Assessment is a certain percentage of the fair market value that is determined by local assessors to be the total taxable value of land and additions on the property. | Land | Improvement |
|---|---|---|---|---|
| 2024 | $3,391 | $133,390 | $24,204 | $109,186 |
| 2023 | $3,391 | $134,633 | $24,204 | $110,429 |
| 2022 | $2,770 | $104,353 | $19,104 | $85,249 |
| 2021 | $2,512 | $90,241 | $18,404 | $71,837 |
| 2020 | $2,690 | $94,786 | $16,404 | $78,382 |
| 2019 | $2,502 | $88,000 | $16,404 | $71,596 |
| 2018 | $2,521 | $90,305 | $16,004 | $74,301 |
| 2017 | $2,349 | $83,854 | $14,404 | $69,450 |
| 2016 | $2,245 | $83,098 | $14,180 | $68,918 |
| 2015 | $2,040 | $75,355 | $12,880 | $62,475 |
| 2014 | $2,040 | $74,460 | $13,380 | $61,080 |
Agents Affiliated with this Home
-
Christina May Blount
C
Seller's Agent in 2023
Christina May Blount
Leading Edge Real Estate
(706) 922-7510
120 Total Sales
-
A
Buyer's Agent in 2022
Anna Adkins
ERA Sunrise Realty
-
J
Seller's Agent in 2018
Jennifer Ramey
Keller Williams Realty Augusta
-
J
Buyer's Agent in 2018
Jim Hadden
RE/MAX
Map
Source: REALTORS® of Greater Augusta
MLS Number: 418105
APN: 072N091
- 614 Gibbs Rd
- 4725 Park Ridge Ct
- 4609 Mulberry Creek Dr
- 4587 Bedford Dr
- 617 Kimberley Place
- 5068 Hereford Farm Rd
- 616 Kimberley Place
- 4552 Bettys Branch Way
- 415 Myers Ln
- 646 Wellington Dr
- 385 Canterbury Dr
- 671 Wellington Dr
- 165 Myrtle Grove Trail
- 3525 Hilltop Trail
- 151 Myrtle Grove Trail
- 2594 Traverse Trail
- 654 Whitney Shoals Rd
- 153 Myrtle Grove Trail
- 4116 Buffalo Trail
- 4102 Buffalo Trail
