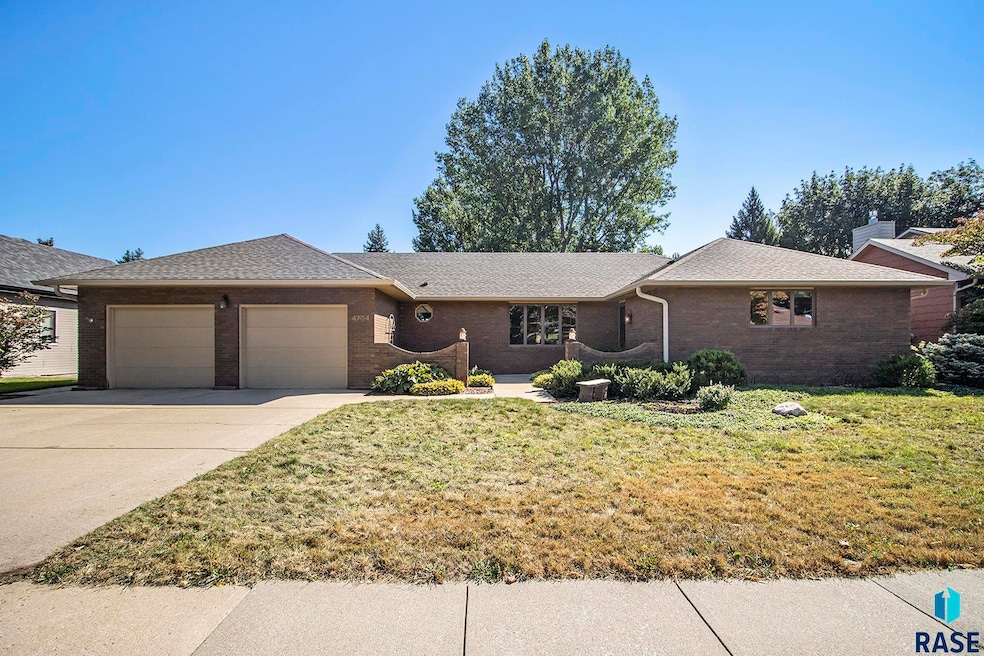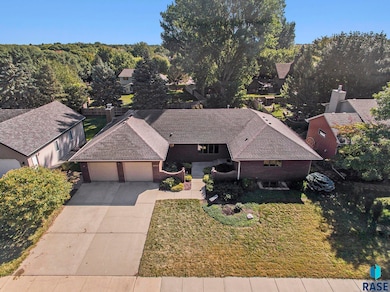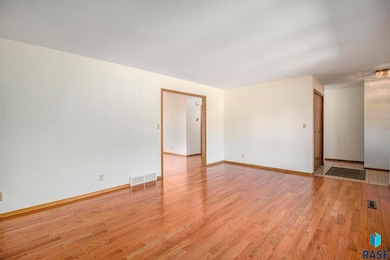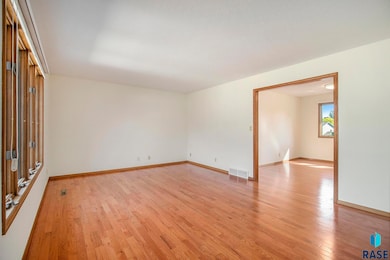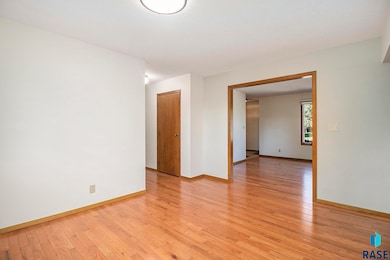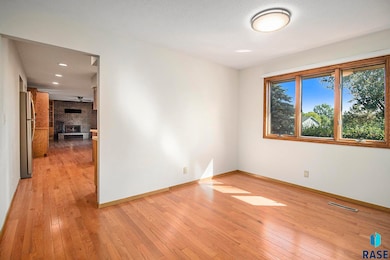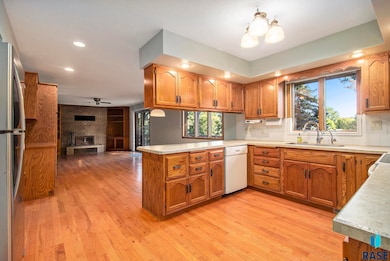4704 S Tomar Rd Sioux Falls, SD 57105
Southeast Sioux Falls NeighborhoodEstimated payment $3,103/month
Highlights
- Ranch Style House
- No HOA
- Patio
- Patrick Henry Middle School Rated A-
- Formal Dining Room
- Tile Flooring
About This Home
Welcome to this spacious ranch-style home offering over 2,000 square feet on the main level! Designed with comfort and functionality in mind, this property features 5 bedrooms and 4 bathrooms, perfect for families or those who love to entertain. Step inside to find beautiful hardwood floors that flow throughout the main level, adding warmth and charm to every room. The open kitchen offers a breakfast bar, ample cabinetry, and flows seamlessly into the dining and living spaces. A formal dining room provides the perfect setting for gatherings and holidays. The living room is highlighted by custom built-ins and a cozy fireplace, while large windows invite natural light and offer views of the landscaped yard. The home also features an oversized, attached two-stall garage with convenient access to both the main floor and basement. Outdoor living is equally inviting with a spacious deck complete with a pergola, a privacy fence, and mature trees surrounding the yard. Beautiful landscaping and great curb appeal enhance the property, making it a place you’ll love to come home to. This home combines space, style, and function, offering everything you need both inside and out. A true must-see!
Home Details
Home Type
- Single Family
Est. Annual Taxes
- $5,558
Year Built
- Built in 1984
Lot Details
- 0.29 Acre Lot
- Lot Dimensions are 94x141
Parking
- 2 Car Garage
Home Design
- Ranch Style House
- Brick Exterior Construction
- Block Foundation
- Composition Roof
Interior Spaces
- 3,360 Sq Ft Home
- Wood Burning Fireplace
- Formal Dining Room
- Basement Fills Entire Space Under The House
- Laundry on main level
Kitchen
- Microwave
- Dishwasher
- Disposal
Flooring
- Carpet
- Tile
- Vinyl
Bedrooms and Bathrooms
- 5 Bedrooms
Schools
- Robert Frost Elementary School
- Patrick Henry Middle School
- Lincoln High School
Additional Features
- Patio
- City Lot
- Heating System Uses Natural Gas
Community Details
- No Home Owners Association
- Tomar Hills Addn Subdivision
Map
Home Values in the Area
Average Home Value in this Area
Tax History
| Year | Tax Paid | Tax Assessment Tax Assessment Total Assessment is a certain percentage of the fair market value that is determined by local assessors to be the total taxable value of land and additions on the property. | Land | Improvement |
|---|---|---|---|---|
| 2024 | $5,558 | $408,800 | $48,800 | $360,000 |
| 2023 | $5,610 | $397,700 | $40,600 | $357,100 |
| 2022 | $6,196 | $416,100 | $40,600 | $375,500 |
| 2021 | $5,208 | $361,000 | $0 | $0 |
| 2020 | $5,208 | $334,600 | $0 | $0 |
| 2019 | $4,973 | $313,528 | $0 | $0 |
| 2018 | $4,461 | $296,540 | $0 | $0 |
| 2017 | $4,508 | $282,088 | $39,398 | $242,690 |
| 2016 | $4,508 | $285,586 | $38,919 | $246,667 |
| 2015 | $4,593 | $279,975 | $36,630 | $243,345 |
| 2014 | $4,491 | $279,975 | $36,630 | $243,345 |
Property History
| Date | Event | Price | List to Sale | Price per Sq Ft |
|---|---|---|---|---|
| 09/17/2025 09/17/25 | For Sale | $500,000 | -- | $149 / Sq Ft |
Purchase History
| Date | Type | Sale Price | Title Company |
|---|---|---|---|
| Quit Claim Deed | $186,500 | -- |
Source: REALTOR® Association of the Sioux Empire
MLS Number: 22507166
APN: 49691
- 4409 S Tomar Rd
- 4513 S Southridge Dr
- 505 E Sunnybrook Dr
- 720 E 61st St
- 400 E Autumn Ln
- 611 E 61st St
- 502 E Plum Creek Rd
- 913 E 61st St
- 908 E 62nd St
- 304 E Sunnybrook Dr
- 4504 S Cliff Ave
- 1200 E Tomar Rd
- 1 W Penmarch Place
- 4209 S Hickory Hill Rd
- 909 E 64th St
- 704 E Saint Andrews Dr
- 5100 S Briar Cir
- 308 W Harpel Dr
- 6401 S Cliff Ave
- 5901 S Tomar Rd
- 4901 S Mac Arthur
- 5000 S Mac Arthur Ln
- 4504 S Cliff Ave
- 1202 E 61st St
- 5020 S Ash Grove Ave
- 1301 E Northstar Ln
- 6003 S Cliff Ave
- 4404 S Yellowstone Ln
- 1560 E 69th St
- 6700 S Santa Rosa Place
- 6206 S Avalon Ave
- 6320 S Avalon Ave
- 500 W Cascade St
- 1055-1075 E 77th St
- 1601 E 77th St
- 1000 W Venture Place
- 2415 E Copalis Place
- 6103 S Alki Place
- 3002 S Summit Ave
- 5411 S Huntwood Ave
