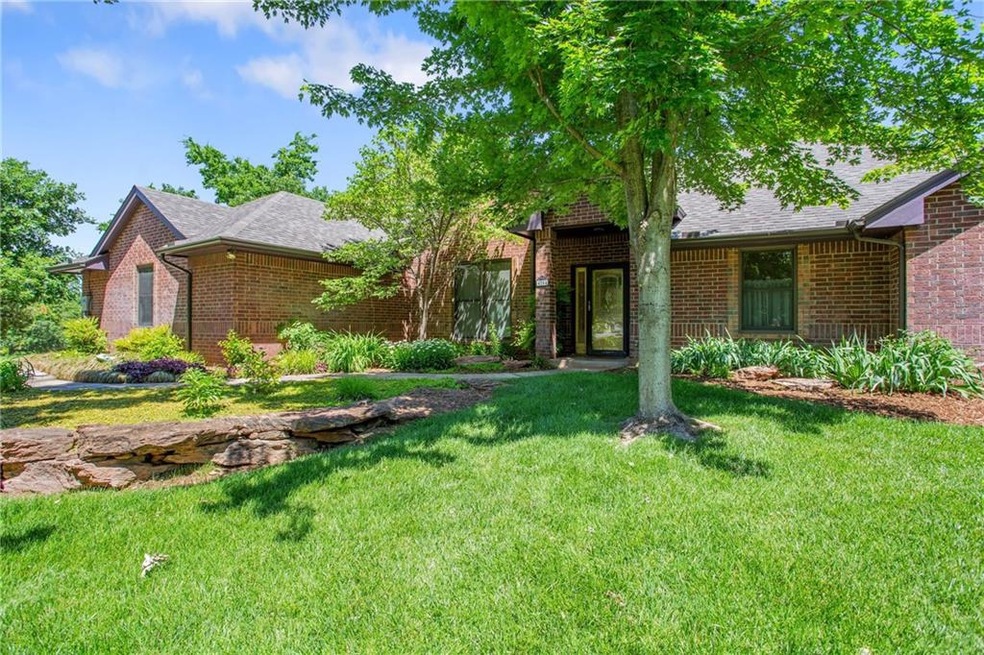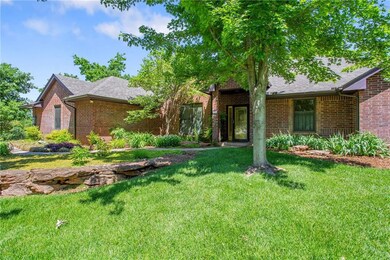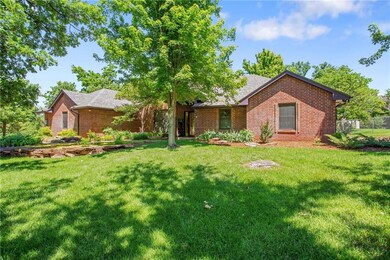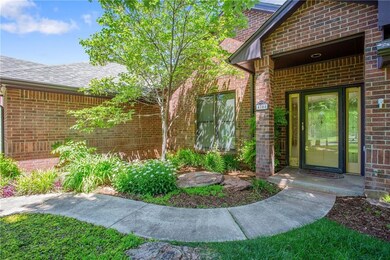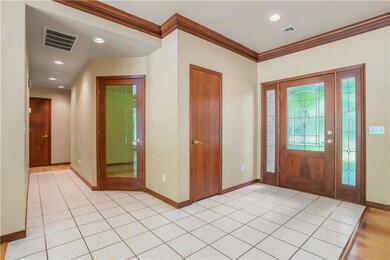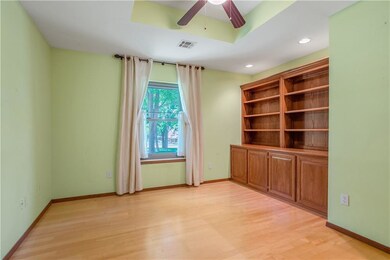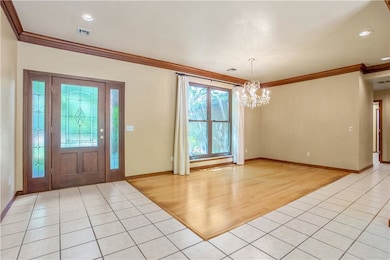
4704 Shadow Creek Dr Edmond, OK 73034
Coffee Creek NeighborhoodHighlights
- RV Access or Parking
- 2.16 Acre Lot
- Covered patio or porch
- Heritage Elementary School Rated A
- Ranch Style House
- Gazebo
About This Home
As of November 2022Lovely spacious home on 2.16 acres. Partially landscaped with flagstone paths, pergola, open patio, covered patio w/fan. Lots of nooks to enjoy nature and quiet life. Water supplied by well. 2 control box irrigation system using 34 zones. An aerobatic septic system with 4 sprinkler heads. 2 central heat/air units. Gas log fireplace. Crown molding in living and dining room, Chandelier. Recessed lighting in living, kitchen bar area, study, and halls. Granite tops in kitchen, half bath, utility, and main bath. Marble tops in other baths. Two large bedrooms with adjoining bath. Wood and tile flooring. Custom shower in the main bath in 2020. Jetted tub. Tray ceiling with fan in the study. Roof and gutters 2021. Thru the wall clothes hamper utility/main closet. Continuous hot water sys throughout the home. Security system cabled for TV and sound. South windows are Renewal by Anderson, 2,000 sq ft shop with elec. 110/220, plus gas line access. Openers on garage and shop doors.
Home Details
Home Type
- Single Family
Est. Annual Taxes
- $5,189
Year Built
- Built in 1997
Lot Details
- 2.16 Acre Lot
- Cul-De-Sac
- South Facing Home
- Fenced
- Sprinkler System
HOA Fees
- $21 Monthly HOA Fees
Parking
- 2 Car Attached Garage
- Garage Door Opener
- Driveway
- RV Access or Parking
Home Design
- Ranch Style House
- Slab Foundation
- Brick Frame
- Composition Roof
Interior Spaces
- 3,092 Sq Ft Home
- Ceiling Fan
- Gas Log Fireplace
- Window Treatments
- Utility Room with Study Area
- Laundry Room
- Inside Utility
Kitchen
- Built-In Oven
- Electric Oven
- Built-In Range
- Microwave
- Dishwasher
- Wood Stained Kitchen Cabinets
- Disposal
Flooring
- Laminate
- Tile
Bedrooms and Bathrooms
- 4 Bedrooms
Home Security
- Home Security System
- Storm Windows
- Storm Doors
- Fire and Smoke Detector
Outdoor Features
- Covered patio or porch
- Gazebo
- Separate Outdoor Workshop
- Rain Gutters
Schools
- Centennial Elementary School
- Sequoyah Middle School
- North High School
Utilities
- Central Heating and Cooling System
- Well
- Water Heater
- Aerobic Septic System
- Cable TV Available
Community Details
- Association fees include greenbelt, maintenance
- Mandatory home owners association
- Greenbelt
Listing and Financial Details
- Legal Lot and Block 8 / 1
Ownership History
Purchase Details
Home Financials for this Owner
Home Financials are based on the most recent Mortgage that was taken out on this home.Purchase Details
Purchase Details
Similar Homes in Edmond, OK
Home Values in the Area
Average Home Value in this Area
Purchase History
| Date | Type | Sale Price | Title Company |
|---|---|---|---|
| Warranty Deed | $450,000 | Old Republic Title | |
| Interfamily Deed Transfer | -- | None Available | |
| Warranty Deed | $237,000 | Lawyers Title |
Mortgage History
| Date | Status | Loan Amount | Loan Type |
|---|---|---|---|
| Open | $383,500 | New Conventional | |
| Closed | $382,500 | New Conventional |
Property History
| Date | Event | Price | Change | Sq Ft Price |
|---|---|---|---|---|
| 11/30/2022 11/30/22 | Sold | $450,000 | -7.2% | $146 / Sq Ft |
| 10/28/2022 10/28/22 | Pending | -- | -- | -- |
| 10/12/2022 10/12/22 | Price Changed | $485,000 | -10.0% | $157 / Sq Ft |
| 07/14/2022 07/14/22 | Price Changed | $539,000 | -12.4% | $174 / Sq Ft |
| 06/15/2022 06/15/22 | Price Changed | $615,000 | -19.6% | $199 / Sq Ft |
| 05/27/2022 05/27/22 | For Sale | $765,000 | -- | $247 / Sq Ft |
Tax History Compared to Growth
Tax History
| Year | Tax Paid | Tax Assessment Tax Assessment Total Assessment is a certain percentage of the fair market value that is determined by local assessors to be the total taxable value of land and additions on the property. | Land | Improvement |
|---|---|---|---|---|
| 2024 | $5,189 | $52,263 | $8,647 | $43,616 |
| 2023 | $5,189 | $49,775 | $9,266 | $40,509 |
| 2022 | $4,083 | $40,015 | $6,675 | $33,340 |
| 2021 | $3,942 | $38,850 | $7,371 | $31,479 |
| 2020 | $3,871 | $37,719 | $7,749 | $29,970 |
| 2019 | $3,773 | $36,620 | $5,198 | $31,422 |
| 2018 | $3,682 | $35,554 | $0 | $0 |
| 2017 | $3,555 | $34,517 | $5,322 | $29,195 |
| 2016 | $3,441 | $33,512 | $5,378 | $28,134 |
| 2015 | $3,334 | $32,536 | $6,308 | $26,228 |
| 2014 | $3,229 | $31,589 | $6,488 | $25,101 |
Agents Affiliated with this Home
-
Teresa Harris
T
Seller's Agent in 2022
Teresa Harris
Metro First Realty Group
(405) 401-8400
1 in this area
12 Total Sales
-
John Conley

Buyer's Agent in 2022
John Conley
Stetson Bentley
(405) 938-9339
3 in this area
25 Total Sales
Map
Source: MLSOK
MLS Number: 980546
APN: 186215030
- 1821 Oak Creek Terrace
- 5101 Long Branch Ln
- 4408 The Ranch Rd
- 4400 The Ranch Rd
- 7941 Silver Spur Ct
- 5204 Summit Dr
- 2725 Open Range Rd
- 2700 Cattle Dr
- 2408 Old Creek Rd
- 4548 Boulder Bridge Way
- 1401 Canyon Bridge Ln
- 4300 High Range Ln
- 5017 Yale Bridge Ct
- 4001 Derby Run Dr
- 2809 Summit Dr
- 1456 Narrows Bridge Cir
- 1449 Narrows Bridge Cir
- 3817 Derby Run Dr
- 4301 Frisco Bridge Blvd
- 1330 Round Leaf Rd
