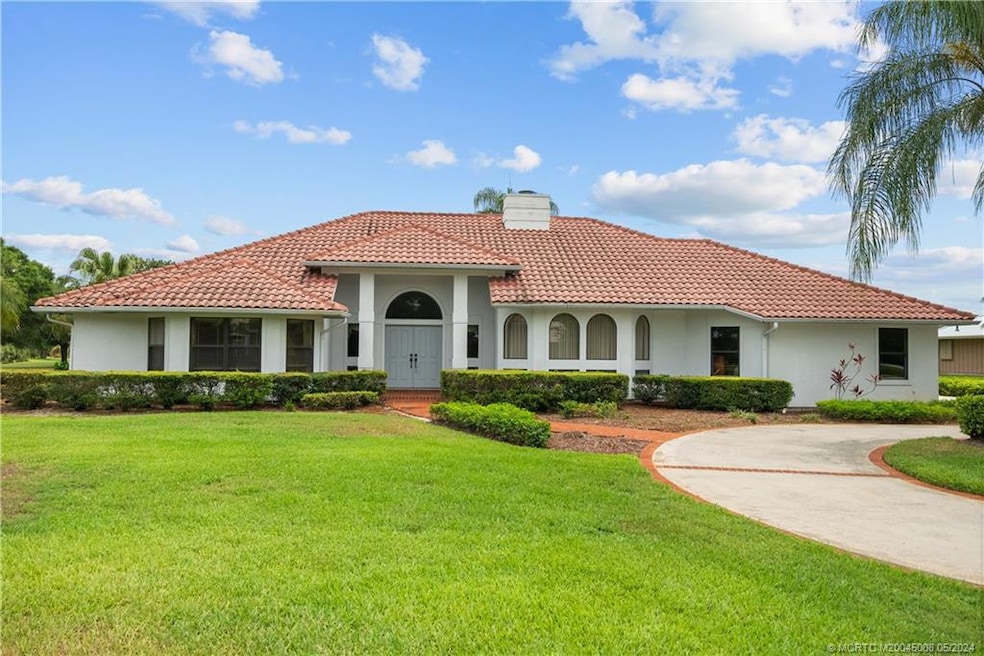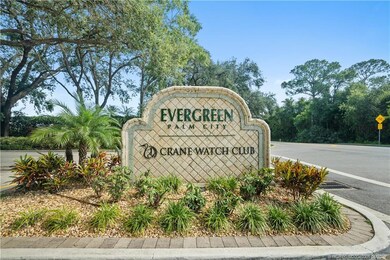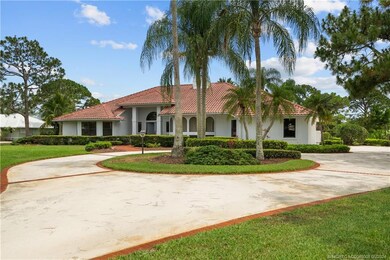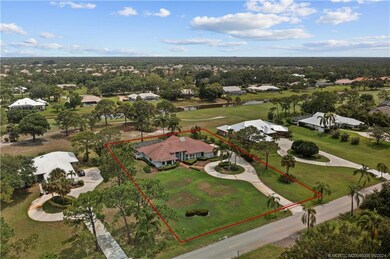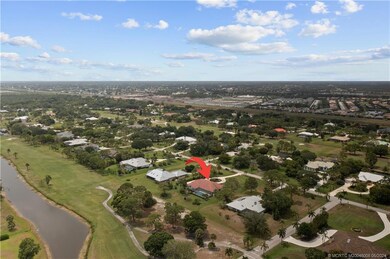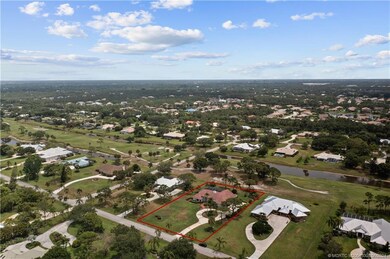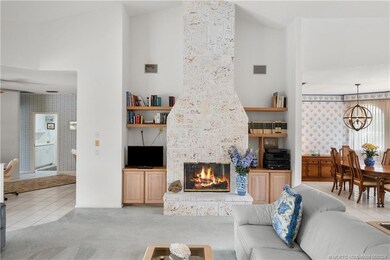
4704 SW Bermuda Way Palm City, FL 34990
Highlights
- On Golf Course
- Gated with Attendant
- Sitting Area In Primary Bedroom
- Bessey Creek Elementary School Rated A-
- Heated In Ground Pool
- 1 Acre Lot
About This Home
As of September 2024Reduced! Priced to sell. This well-designed sprawling ranch featuring 4 bd, 3.5 baths is located in the upscale golfing community of Evergreen. The open, light-filled living area boasts a decorative fireplace and a wall of sliding glass doors that open to the pool-patio area. The owner's suite offers patio access, a large bathroom w/dual sinks, separate tub and shower, and large walk-in closet. The home features a split bedroom plan w/ 3 privately situated bedrooms at the opposite end w/ 2 full bathrooms. The patio includes cabana bath & an outdoor shower, while the heated pool provides year-round enjoyment. Situated amidst the newly renovated 18-hole Crane Watch Club Golf Course, this home is conveniently located near shops, fine dining, hospitals, & Palm City’s top-rated schools w/ easy access to the beach. Available turnkey with stylish furnishings & housewares upon request, or the seller can remove them. Potential for significant value increase with updates. Rm sizes approx.
Last Agent to Sell the Property
Berkshire Hathaway Florida Realty Brokerage Phone: 772-283-2800 License #165542 Listed on: 05/18/2024

Home Details
Home Type
- Single Family
Est. Annual Taxes
- $4,437
Year Built
- Built in 1990
Lot Details
- 1 Acre Lot
- On Golf Course
- North Facing Home
- Sprinkler System
HOA Fees
- $279 Monthly HOA Fees
Property Views
- Golf Course
- Pool
Home Design
- Mediterranean Architecture
- Barrel Roof Shape
- Frame Construction
- Tile Roof
- Concrete Roof
- Concrete Siding
- Stucco
Interior Spaces
- 2,769 Sq Ft Home
- 1-Story Property
- Furnished
- Cathedral Ceiling
- Skylights
- Gas Fireplace
- Awning
- Shutters
- Formal Dining Room
- Screened Porch
- Hurricane or Storm Shutters
Kitchen
- Breakfast Area or Nook
- Electric Range
- <<microwave>>
- Dishwasher
Flooring
- Carpet
- Tile
Bedrooms and Bathrooms
- 4 Bedrooms
- Sitting Area In Primary Bedroom
- Split Bedroom Floorplan
- Walk-In Closet
- Dual Sinks
- Bathtub
- Separate Shower
Laundry
- Dryer
- Washer
- Laundry Tub
Parking
- 3 Car Attached Garage
- Side or Rear Entrance to Parking
- Garage Door Opener
Pool
- Heated In Ground Pool
- Outdoor Shower
Outdoor Features
- Patio
Utilities
- Central Heating and Cooling System
- Well
- Water Softener
- Septic Tank
Community Details
Overview
- Association fees include common areas, cable TV, security
Amenities
- Restaurant
- Clubhouse
Recreation
- Golf Course Community
Security
- Gated with Attendant
Ownership History
Purchase Details
Home Financials for this Owner
Home Financials are based on the most recent Mortgage that was taken out on this home.Purchase Details
Purchase Details
Purchase Details
Purchase Details
Purchase Details
Similar Homes in the area
Home Values in the Area
Average Home Value in this Area
Purchase History
| Date | Type | Sale Price | Title Company |
|---|---|---|---|
| Warranty Deed | $600,000 | None Listed On Document | |
| Quit Claim Deed | $100 | None Listed On Document | |
| Quit Claim Deed | $100 | -- | |
| Deed | $67,000 | -- | |
| Deed | $40,000 | -- | |
| Deed | $36,900 | -- |
Property History
| Date | Event | Price | Change | Sq Ft Price |
|---|---|---|---|---|
| 07/08/2025 07/08/25 | Price Changed | $849,000 | -3.4% | $307 / Sq Ft |
| 06/16/2025 06/16/25 | Price Changed | $879,000 | -2.2% | $317 / Sq Ft |
| 05/19/2025 05/19/25 | Price Changed | $899,000 | -1.2% | $325 / Sq Ft |
| 04/06/2025 04/06/25 | For Sale | $910,000 | +51.7% | $329 / Sq Ft |
| 09/10/2024 09/10/24 | Sold | $600,000 | -17.1% | $217 / Sq Ft |
| 08/19/2024 08/19/24 | Pending | -- | -- | -- |
| 07/08/2024 07/08/24 | Price Changed | $724,000 | -3.2% | $261 / Sq Ft |
| 06/12/2024 06/12/24 | Price Changed | $747,630 | -8.7% | $270 / Sq Ft |
| 05/18/2024 05/18/24 | For Sale | $819,000 | -- | $296 / Sq Ft |
Tax History Compared to Growth
Tax History
| Year | Tax Paid | Tax Assessment Tax Assessment Total Assessment is a certain percentage of the fair market value that is determined by local assessors to be the total taxable value of land and additions on the property. | Land | Improvement |
|---|---|---|---|---|
| 2025 | $11,403 | $624,040 | $290,000 | $334,040 |
| 2024 | $4,437 | $666,840 | $666,840 | $356,840 |
| 2023 | $4,437 | $663,690 | $663,690 | $353,690 |
| 2022 | $4,273 | $273,384 | $0 | $0 |
| 2021 | $4,276 | $265,422 | $0 | $0 |
| 2020 | $4,172 | $261,758 | $0 | $0 |
| 2019 | $4,119 | $255,873 | $0 | $0 |
| 2018 | $4,014 | $251,102 | $0 | $0 |
| 2017 | $3,472 | $245,938 | $0 | $0 |
| 2016 | $3,721 | $240,879 | $0 | $0 |
| 2015 | -- | $239,205 | $0 | $0 |
| 2014 | -- | $237,307 | $0 | $0 |
Agents Affiliated with this Home
-
Sean Quinn

Seller's Agent in 2025
Sean Quinn
Water Pointe Realty Group
(772) 486-6883
23 in this area
143 Total Sales
-
Anne Warner

Seller Co-Listing Agent in 2025
Anne Warner
Water Pointe Realty Group
(772) 713-7223
29 in this area
149 Total Sales
-
William Quinn
W
Seller's Agent in 2024
William Quinn
Berkshire Hathaway Florida Realty
(772) 530-5458
3 in this area
23 Total Sales
Map
Source: Martin County REALTORS® of the Treasure Coast
MLS Number: M20045008
APN: 01-38-40-007-000-00890-0
- 4803 SW Bermuda Way
- 4603 SW Bermuda Way
- 4575 SW Bimini Cir S
- 4902 SW Bimini Cir N
- 5073 SW Sensation St
- 988 SW Sea Green St
- 4522 SW Bimini Cir N
- 4365 SW Bimini Cir S
- 744 SE Villandry Way
- 788 SE Villandry Way
- 724 SW Sea Green St
- 800 SE Villandry Way
- 845 SW Habitat Ln
- 388 SE Courances Dr
- 739 SE Villandry Way
- 709 SW Sun Cir
- 379 SE Courances Dr
- 869 SW Habitat Ln
- 749 SW Sea Green St
- 460 SW Sea Green St
