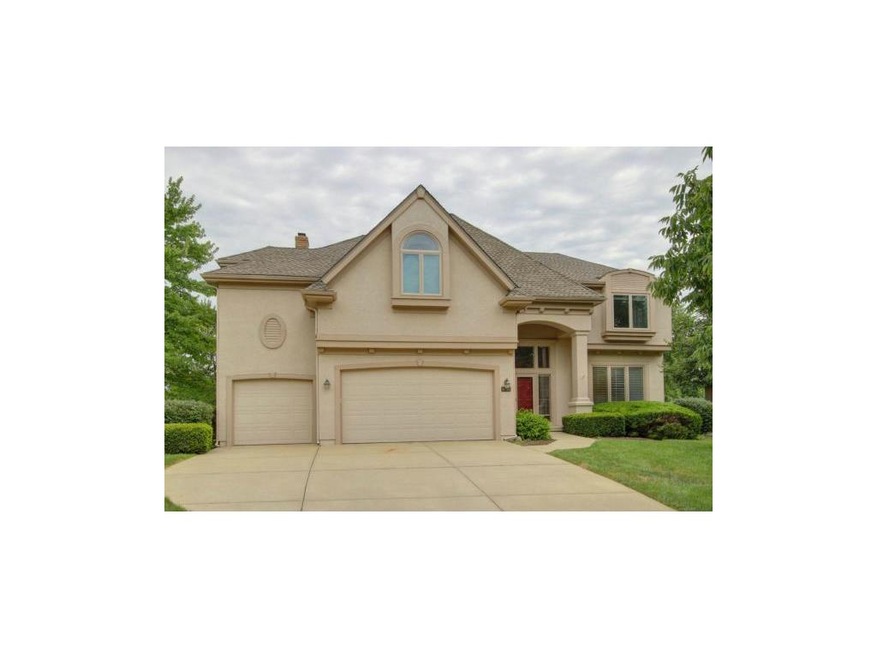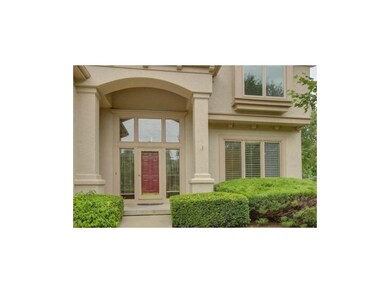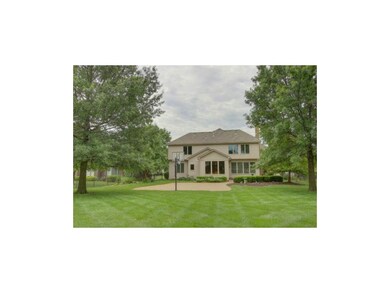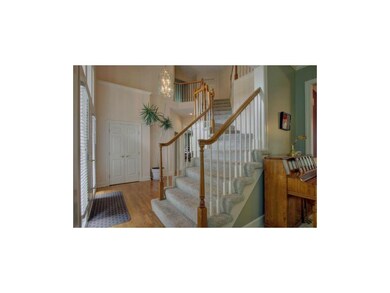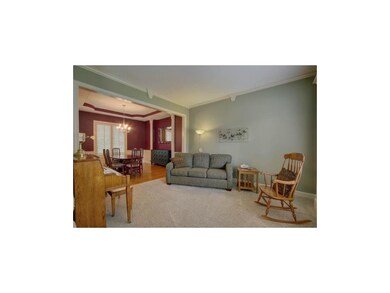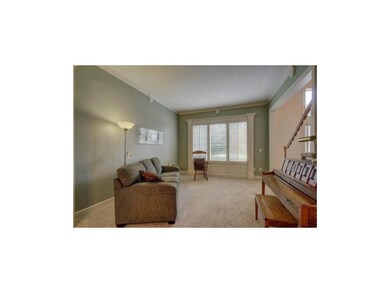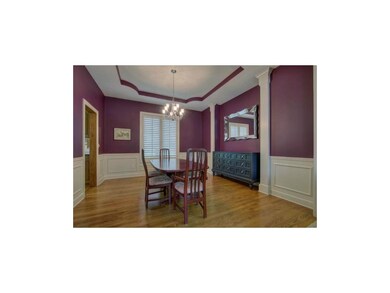
4704 W 138th St Overland Park, KS 66224
Highlights
- Family Room with Fireplace
- Recreation Room
- Traditional Architecture
- Overland Trail Elementary School Rated A
- Vaulted Ceiling
- Whirlpool Bathtub
About This Home
As of December 2020Immaculately Maintained Home Offers Spacious Rooms, Gorgeous Crown Molding & Millwork Upgrades! Newer Roof & Mostly Newer Windows! Light Filled Family Room features Wall of Windows, Fireplace with Built-Ins, & Ceiling Fan! Spacious Kitchen with Large Breakfast Area, Pantry, Island, Corian Counters, & Planning Desk! The Finished LL Includes Built-In Media Wall, Wet Bar, 5th Bedroom & 3/4 Bath, and Bonus Room! Huge Fenced Bkyd with Brick Paver Basketball Court! Awesome Mstr Suite features, Sitting Rm with FP! Master has 2 Walk-In Closets with Side Storage Areas, Large Master Bath with Tile Flooring, Double Vanities, and Jetted Tub!
Last Agent to Sell the Property
ReeceNichols -Johnson County W License #SP00035923 Listed on: 08/03/2015
Home Details
Home Type
- Single Family
Est. Annual Taxes
- $5,045
Year Built
- Built in 1994
Lot Details
- 0.4 Acre Lot
- Side Green Space
- Aluminum or Metal Fence
- Level Lot
- Sprinkler System
HOA Fees
- $50 Monthly HOA Fees
Parking
- 3 Car Attached Garage
- Front Facing Garage
- Garage Door Opener
Home Design
- Traditional Architecture
- Composition Roof
Interior Spaces
- 4,191 Sq Ft Home
- Wet Bar: Carpet, Ceiling Fan(s), Whirlpool Tub, Shades/Blinds, Walk-In Closet(s), Shower Only, Fireplace, Hardwood, Plantation Shutters, Pantry, Built-in Features
- Built-In Features: Carpet, Ceiling Fan(s), Whirlpool Tub, Shades/Blinds, Walk-In Closet(s), Shower Only, Fireplace, Hardwood, Plantation Shutters, Pantry, Built-in Features
- Vaulted Ceiling
- Ceiling Fan: Carpet, Ceiling Fan(s), Whirlpool Tub, Shades/Blinds, Walk-In Closet(s), Shower Only, Fireplace, Hardwood, Plantation Shutters, Pantry, Built-in Features
- Skylights
- Thermal Windows
- Shades
- Plantation Shutters
- Drapes & Rods
- Family Room with Fireplace
- 2 Fireplaces
- Formal Dining Room
- Recreation Room
- Laundry on main level
- Finished Basement
Kitchen
- Eat-In Kitchen
- Electric Oven or Range
- Built-In Range
- Dishwasher
- Kitchen Island
- Granite Countertops
- Laminate Countertops
- Disposal
Flooring
- Wall to Wall Carpet
- Linoleum
- Laminate
- Stone
- Ceramic Tile
- Luxury Vinyl Plank Tile
- Luxury Vinyl Tile
Bedrooms and Bathrooms
- 4 Bedrooms
- Cedar Closet: Carpet, Ceiling Fan(s), Whirlpool Tub, Shades/Blinds, Walk-In Closet(s), Shower Only, Fireplace, Hardwood, Plantation Shutters, Pantry, Built-in Features
- Walk-In Closet: Carpet, Ceiling Fan(s), Whirlpool Tub, Shades/Blinds, Walk-In Closet(s), Shower Only, Fireplace, Hardwood, Plantation Shutters, Pantry, Built-in Features
- Double Vanity
- Whirlpool Bathtub
- Carpet
Home Security
- Storm Doors
- Fire and Smoke Detector
Schools
- Overland Trail Elementary School
- Blue Valley North High School
Additional Features
- Enclosed Patio or Porch
- Forced Air Heating and Cooling System
Community Details
- Association fees include trash pick up
- Quail Crest Subdivision
Listing and Financial Details
- Assessor Parcel Number HP91700001 0002
Ownership History
Purchase Details
Home Financials for this Owner
Home Financials are based on the most recent Mortgage that was taken out on this home.Purchase Details
Home Financials for this Owner
Home Financials are based on the most recent Mortgage that was taken out on this home.Purchase Details
Home Financials for this Owner
Home Financials are based on the most recent Mortgage that was taken out on this home.Similar Homes in Overland Park, KS
Home Values in the Area
Average Home Value in this Area
Purchase History
| Date | Type | Sale Price | Title Company |
|---|---|---|---|
| Warranty Deed | -- | Coffelt Land Title Inc | |
| Warranty Deed | -- | Kansas City Title Inc | |
| Warranty Deed | -- | Kansas Title Insurance Corp |
Mortgage History
| Date | Status | Loan Amount | Loan Type |
|---|---|---|---|
| Open | $394,125 | New Conventional | |
| Previous Owner | $308,000 | New Conventional | |
| Previous Owner | $35,000 | Credit Line Revolving |
Property History
| Date | Event | Price | Change | Sq Ft Price |
|---|---|---|---|---|
| 12/04/2020 12/04/20 | Sold | -- | -- | -- |
| 11/01/2020 11/01/20 | Pending | -- | -- | -- |
| 10/23/2020 10/23/20 | For Sale | $525,000 | 0.0% | $100 / Sq Ft |
| 10/16/2020 10/16/20 | Pending | -- | -- | -- |
| 10/13/2020 10/13/20 | For Sale | $525,000 | +28.0% | $100 / Sq Ft |
| 11/30/2015 11/30/15 | Sold | -- | -- | -- |
| 09/03/2015 09/03/15 | Pending | -- | -- | -- |
| 08/03/2015 08/03/15 | For Sale | $410,000 | -- | $98 / Sq Ft |
Tax History Compared to Growth
Tax History
| Year | Tax Paid | Tax Assessment Tax Assessment Total Assessment is a certain percentage of the fair market value that is determined by local assessors to be the total taxable value of land and additions on the property. | Land | Improvement |
|---|---|---|---|---|
| 2024 | $9,196 | $82,386 | $15,815 | $66,571 |
| 2023 | $8,376 | $74,187 | $15,815 | $58,372 |
| 2022 | $7,689 | $66,700 | $15,815 | $50,885 |
| 2021 | $7,293 | $60,432 | $14,376 | $46,056 |
| 2020 | $7,219 | $58,615 | $14,376 | $44,239 |
| 2019 | $7,072 | $56,407 | $13,072 | $43,335 |
| 2018 | $6,489 | $50,853 | $11,878 | $38,975 |
| 2017 | $6,155 | $47,449 | $9,895 | $37,554 |
| 2016 | $5,722 | $44,184 | $8,246 | $35,938 |
| 2015 | $5,386 | $41,102 | $8,246 | $32,856 |
| 2013 | -- | $40,228 | $8,246 | $31,982 |
Agents Affiliated with this Home
-
E
Seller's Agent in 2020
EnKae Chang
Worth Clark Realty
(913) 735-6862
3 in this area
43 Total Sales
-
S
Buyer's Agent in 2020
Stacy Cohen
Compass Realty Group
(816) 729-7214
37 in this area
109 Total Sales
-

Seller's Agent in 2015
Tom Elliott
ReeceNichols -Johnson County W
(913) 568-7175
1 in this area
24 Total Sales
Map
Source: Heartland MLS
MLS Number: 1951882
APN: HP91700001-0002
- 4804 W 138th St
- 13614 Granada Dr
- 13611 Granada Dr
- 13623 Granada Dr
- 13626 Granada Dr
- 4507 W 137th St
- 13610 Granada Dr
- 13622 Granada Dr
- 13602 Granada Dr
- 13619 Granada Dr
- 14004 Linden St
- 4606 W 136th St
- 4419 W 137th St
- 4407 W 136th Terrace
- 4418 W 136th Terrace
- 4403 W 136th Terrace
- 4603 W 136th St
- 13614 Fontana St
- 4610 W 136th St
- 4410 W 136th Terrace
