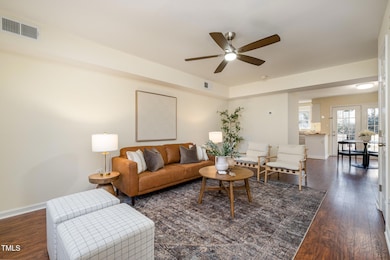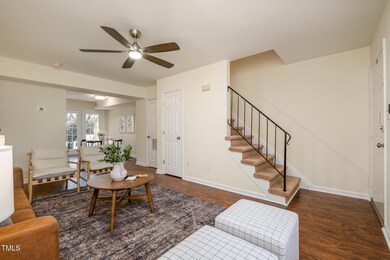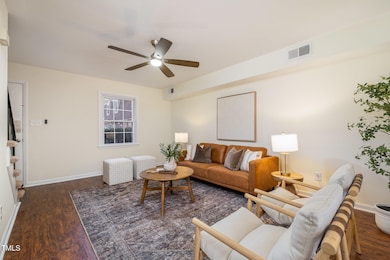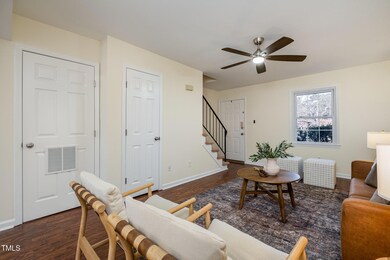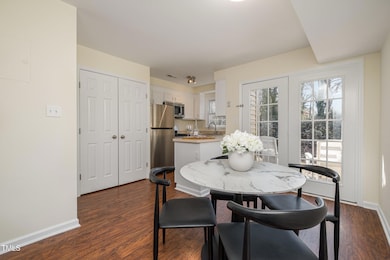
4705 Blue Bird Ct Unit C Raleigh, NC 27606
Highlights
- In Ground Pool
- Clubhouse
- Stainless Steel Appliances
- Farmington Woods Elementary Rated A
- Traditional Architecture
- Porch
About This Home
As of May 2025Townhome style condo in Dutch Village is a perfect choice for first time homeowners or a wonderful opportunity for investors. This turn key charming 2 bedroom, 1.5 bathroom home has been recently painted: walls, ceiling, doors and trim (2/25). Complete with new light fixtures & new ceiling fans and new s/s appliances in kitchen which includes a gas stove! Pergo laminate flooring throughout with the exception of 1 year old carpet on stairs and landing. Upstairs bath has new sink and bath faucets. Grout and tile and tub have all been refinished and sealed 2/25, like new! The community saltwater pool and clubhouse are an added bonus. This sought after location is convenient to Cary, downtown Raleigh, RTP, RDU, NCSU as well as Harris Teeter and various dining options within walking distance.The property also features two assigned parking spaces and a separate 4.0 x 6.4 locked storage unit.
Last Agent to Sell the Property
Coldwell Banker HPW License #279733 Listed on: 04/01/2025

Property Details
Home Type
- Condominium
Est. Annual Taxes
- $2,109
Year Built
- Built in 1968
Lot Details
- Property fronts a private road
- No Units Located Below
- No Unit Above or Below
- Two or More Common Walls
HOA Fees
- $250 Monthly HOA Fees
Home Design
- Traditional Architecture
- Dutch Colonial Architecture
- Slab Foundation
- Shingle Roof
- Vinyl Siding
- Lead Paint Disclosure
Interior Spaces
- 1,034 Sq Ft Home
- 2-Story Property
- Ceiling Fan
- Living Room
- Combination Kitchen and Dining Room
- Storage
- Utility Room
Kitchen
- Self-Cleaning Oven
- Gas Range
- Microwave
- Plumbed For Ice Maker
- Dishwasher
- Stainless Steel Appliances
Flooring
- Carpet
- Laminate
- Tile
Bedrooms and Bathrooms
- 2 Bedrooms
- Bathtub with Shower
Laundry
- Laundry closet
- Electric Dryer Hookup
Home Security
Parking
- 2 Parking Spaces
- Guest Parking
- 2 Open Parking Spaces
- Assigned Parking
Pool
- In Ground Pool
- Saltwater Pool
Outdoor Features
- Patio
- Outdoor Storage
- Rain Gutters
- Porch
Schools
- Wake County Schools Elementary And Middle School
- Wake County Schools High School
Utilities
- Forced Air Heating and Cooling System
- Heating System Uses Natural Gas
- Gas Water Heater
- High Speed Internet
- Cable TV Available
Listing and Financial Details
- Assessor Parcel Number 0783392765
Community Details
Overview
- Association fees include ground maintenance, sewer, trash
- Dutch Village Hoa/Associa H.R.W. Association, Phone Number (919) 786-8068
- Dutch Village Subdivision
Recreation
- Community Pool
Additional Features
- Clubhouse
- Storm Doors
Ownership History
Purchase Details
Home Financials for this Owner
Home Financials are based on the most recent Mortgage that was taken out on this home.Purchase Details
Purchase Details
Home Financials for this Owner
Home Financials are based on the most recent Mortgage that was taken out on this home.Similar Homes in Raleigh, NC
Home Values in the Area
Average Home Value in this Area
Purchase History
| Date | Type | Sale Price | Title Company |
|---|---|---|---|
| Warranty Deed | $140,000 | None Available | |
| Warranty Deed | $140,000 | None Listed On Document | |
| Warranty Deed | $103,000 | None Available | |
| Warranty Deed | $115,000 | None Available |
Mortgage History
| Date | Status | Loan Amount | Loan Type |
|---|---|---|---|
| Open | $108,750 | New Conventional | |
| Closed | $126,000 | New Conventional | |
| Previous Owner | $103,400 | Seller Take Back |
Property History
| Date | Event | Price | Change | Sq Ft Price |
|---|---|---|---|---|
| 05/28/2025 05/28/25 | Sold | $205,000 | 0.0% | $198 / Sq Ft |
| 05/09/2025 05/09/25 | Pending | -- | -- | -- |
| 04/23/2025 04/23/25 | Price Changed | $205,000 | -10.5% | $198 / Sq Ft |
| 04/01/2025 04/01/25 | For Sale | $229,000 | 0.0% | $221 / Sq Ft |
| 03/30/2025 03/30/25 | Pending | -- | -- | -- |
| 03/06/2025 03/06/25 | For Sale | $229,000 | -- | $221 / Sq Ft |
Tax History Compared to Growth
Tax History
| Year | Tax Paid | Tax Assessment Tax Assessment Total Assessment is a certain percentage of the fair market value that is determined by local assessors to be the total taxable value of land and additions on the property. | Land | Improvement |
|---|---|---|---|---|
| 2024 | $2,229 | $254,363 | $0 | $254,363 |
| 2023 | $1,323 | $139,380 | $0 | $139,380 |
| 2022 | $1,230 | $139,380 | $0 | $139,380 |
| 2021 | $1,376 | $139,380 | $0 | $139,380 |
| 2020 | $1,351 | $139,380 | $0 | $139,380 |
| 2019 | $898 | $75,753 | $0 | $75,753 |
| 2018 | $848 | $75,753 | $0 | $75,753 |
| 2017 | $0 | $75,753 | $0 | $75,753 |
| 2016 | $792 | $75,753 | $0 | $75,753 |
| 2015 | $1,060 | $100,444 | $0 | $100,444 |
| 2014 | $1,006 | $100,444 | $0 | $100,444 |
Agents Affiliated with this Home
-
Marlyn Gladieux

Seller's Agent in 2025
Marlyn Gladieux
Coldwell Banker HPW
(919) 606-9277
89 Total Sales
-
Amanda Gladieux
A
Seller Co-Listing Agent in 2025
Amanda Gladieux
Coldwell Banker HPW
(919) 606-2346
22 Total Sales
-
Emily Connor
E
Buyer's Agent in 2025
Emily Connor
DASH Carolina
(910) 527-7324
2 Total Sales
Map
Source: Doorify MLS
MLS Number: 10080581
APN: 0783.06-39-2765-027
- 149 Jones Franklin Rd Unit A
- 4812 Blue Bird Ct Unit C
- 4822 Blue Bird Ct Unit B
- 808 Ravenwood Dr
- 5257 Vann St
- 5061 Lundy Dr Unit 102
- 5061 Lundy Dr Unit 101
- 322 Jones Franklin Rd
- 5053 Lundy Dr Unit 101
- 722 Powell Dr
- 5049 Lundy Dr Unit 102
- 5045 Lundy Dr Unit 101
- 618 Powell Dr
- Lot 14 Grayhaven Place
- 712 Grayhaven Place
- 222 Wilmot Dr
- 611 Powell Dr
- 613 Powell Dr
- 414 Heather Dr
- 715 Powell Dr

