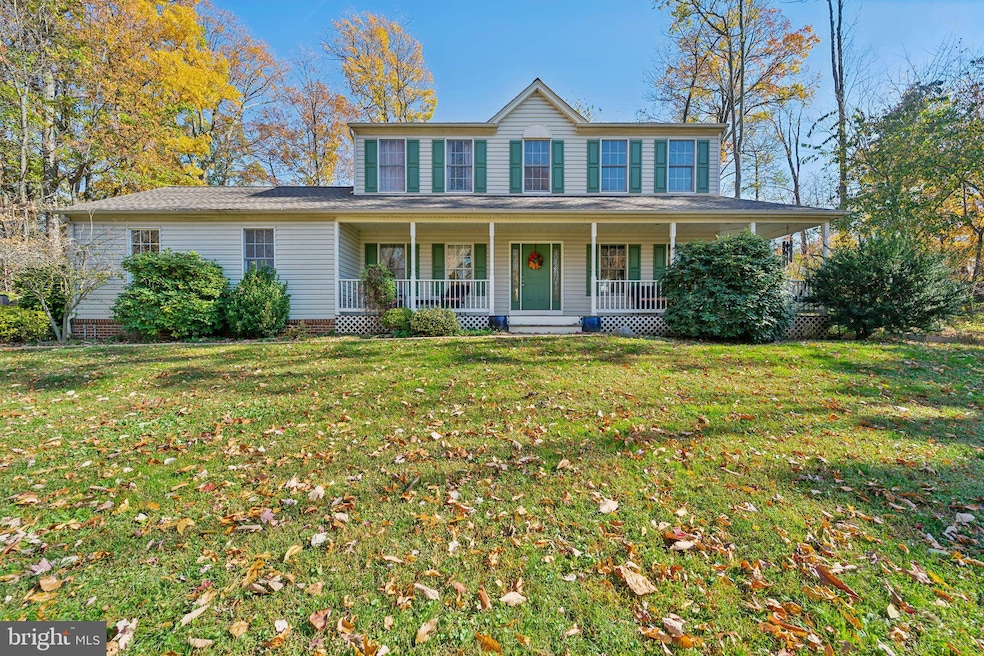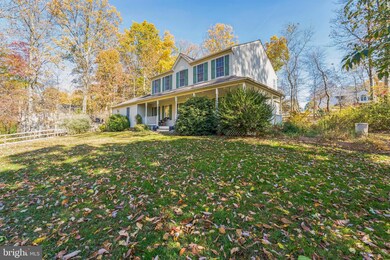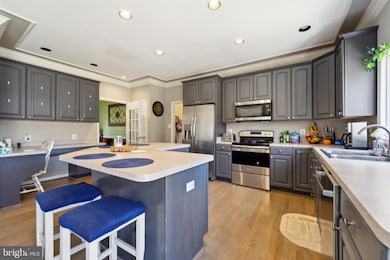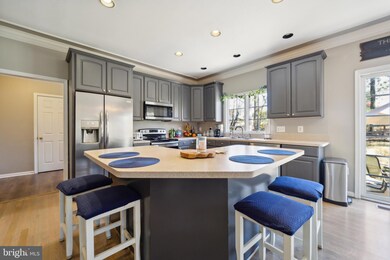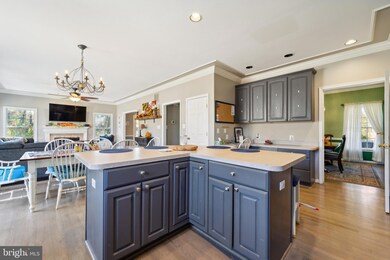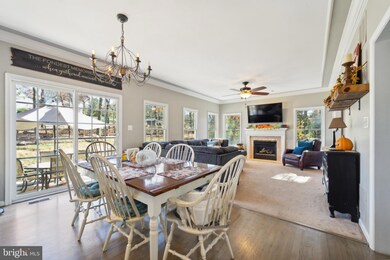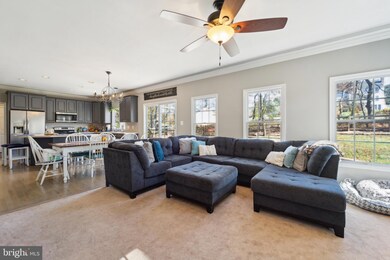
4705 Caleb Wood Dr Mount Airy, MD 21771
Highlights
- 1.37 Acre Lot
- Open Floorplan
- Private Lot
- Green Valley Elementary School Rated A-
- Colonial Architecture
- Wood Flooring
About This Home
As of February 2025Stunning colonial home on 1.37 acre partially wooded lot nestled in the heart of sought-after West Oak Fields community. This well-kept home features 4 bedrooms, 2.5 baths with an open floor plan throughout, beginning with an inviting foyer. The spacious eat-in kitchen has upgraded kitchen cabinets, stainless steel appliances and a large island. Tray ceilings, plentiful natural light and gas fireplace complete the family room off the kitchen. Hardwood floors and exquisite trim present throughout the main level. Off the kitchen is a spacious mud room/laundry room that leads to a side-load two car garage. The primary suite boasts vaulted ceilings, two walk in closets, double vanities, and soaking tub. Additional three bedrooms and full bath located upstairs. Recent updates include an architectural shingle roof that is less than 2 years old, a replaced hot water heater and new well holding tank. Spacious and inviting wrap around front porch for outdoor enjoyment with a wooded private setting. Spend your evenings in a private landscaped backyard surrounded by trees that is fully fenced with a patio that stretches the length of the home. This home is an entertainer's dream! Quiet countryside estate in close proximity to Mount Airy, New Market and Urbana shopping and restaurants. No HOA!
Home Details
Home Type
- Single Family
Est. Annual Taxes
- $5,984
Year Built
- Built in 1997
Lot Details
- 1.37 Acre Lot
- Property is Fully Fenced
- Landscaped
- Private Lot
- Back Yard
- Property is in excellent condition
- Property is zoned R1
Parking
- 2 Car Direct Access Garage
- 12 Driveway Spaces
- Side Facing Garage
Home Design
- Colonial Architecture
- Slab Foundation
- Frame Construction
- Shingle Roof
- Vinyl Siding
Interior Spaces
- Property has 2 Levels
- Open Floorplan
- Chair Railings
- Crown Molding
- Wainscoting
- Ceiling Fan
- Recessed Lighting
- Gas Fireplace
- Vinyl Clad Windows
- Window Treatments
- Family Room Off Kitchen
- Combination Kitchen and Living
- Dining Area
- Attic
Kitchen
- Breakfast Area or Nook
- Eat-In Kitchen
- Built-In Microwave
- Dishwasher
- Stainless Steel Appliances
- Kitchen Island
Flooring
- Wood
- Carpet
Bedrooms and Bathrooms
- 4 Bedrooms
- En-Suite Bathroom
- Walk-In Closet
- Soaking Tub
Laundry
- Laundry on main level
- Dryer
- Washer
Unfinished Basement
- Heated Basement
- Walk-Up Access
- Side Basement Entry
Outdoor Features
- Patio
Schools
- Twin Ridge Elementary School
- New Market Middle School
- Linganore High School
Utilities
- Forced Air Heating and Cooling System
- Heating System Powered By Owned Propane
- Water Treatment System
- Well
- Propane Water Heater
- Septic Tank
- Cable TV Available
Community Details
- No Home Owners Association
- West Oak Fields Subdivision
Listing and Financial Details
- Tax Lot 27
- Assessor Parcel Number 1109290788
Ownership History
Purchase Details
Home Financials for this Owner
Home Financials are based on the most recent Mortgage that was taken out on this home.Purchase Details
Home Financials for this Owner
Home Financials are based on the most recent Mortgage that was taken out on this home.Purchase Details
Purchase Details
Purchase Details
Similar Homes in Mount Airy, MD
Home Values in the Area
Average Home Value in this Area
Purchase History
| Date | Type | Sale Price | Title Company |
|---|---|---|---|
| Warranty Deed | $749,999 | Universal Title | |
| Deed | $465,000 | Rgs Title Llc | |
| Deed | $345,000 | -- | |
| Deed | $277,554 | -- | |
| Deed | $67,500 | -- |
Mortgage History
| Date | Status | Loan Amount | Loan Type |
|---|---|---|---|
| Open | $689,999 | VA | |
| Previous Owner | $507,560 | New Conventional | |
| Previous Owner | $469,696 | New Conventional | |
| Previous Owner | $357,000 | Adjustable Rate Mortgage/ARM | |
| Previous Owner | $35,000 | Stand Alone Second | |
| Closed | -- | No Value Available |
Property History
| Date | Event | Price | Change | Sq Ft Price |
|---|---|---|---|---|
| 02/03/2025 02/03/25 | Sold | $750,000 | 0.0% | $310 / Sq Ft |
| 01/01/2025 01/01/25 | Pending | -- | -- | -- |
| 12/01/2024 12/01/24 | Price Changed | $749,999 | -3.4% | $310 / Sq Ft |
| 11/25/2024 11/25/24 | Price Changed | $775,999 | -1.3% | $321 / Sq Ft |
| 11/21/2024 11/21/24 | Price Changed | $785,995 | -1.8% | $325 / Sq Ft |
| 11/15/2024 11/15/24 | For Sale | $799,995 | +72.0% | $331 / Sq Ft |
| 03/18/2019 03/18/19 | Sold | $465,000 | +0.6% | $192 / Sq Ft |
| 02/05/2019 02/05/19 | Pending | -- | -- | -- |
| 01/22/2019 01/22/19 | Price Changed | $462,000 | -5.1% | $191 / Sq Ft |
| 12/10/2018 12/10/18 | For Sale | $487,000 | -- | $202 / Sq Ft |
Tax History Compared to Growth
Tax History
| Year | Tax Paid | Tax Assessment Tax Assessment Total Assessment is a certain percentage of the fair market value that is determined by local assessors to be the total taxable value of land and additions on the property. | Land | Improvement |
|---|---|---|---|---|
| 2024 | $6,078 | $489,700 | $188,300 | $301,400 |
| 2023 | $5,510 | $461,667 | $0 | $0 |
| 2022 | $5,184 | $433,633 | $0 | $0 |
| 2021 | $4,792 | $405,600 | $118,100 | $287,500 |
| 2020 | $4,726 | $394,200 | $0 | $0 |
| 2019 | $4,594 | $382,800 | $0 | $0 |
| 2018 | $4,353 | $371,400 | $118,100 | $253,300 |
| 2017 | $4,274 | $371,400 | $0 | $0 |
| 2016 | $4,566 | $355,267 | $0 | $0 |
| 2015 | $4,566 | $347,200 | $0 | $0 |
| 2014 | $4,566 | $347,200 | $0 | $0 |
Agents Affiliated with this Home
-

Seller's Agent in 2025
Paul Moersen
RE/MAX
(240) 751-5109
5 in this area
56 Total Sales
-
A
Seller Co-Listing Agent in 2025
Ashley Moersen
RE/MAX
2 in this area
6 Total Sales
-

Buyer's Agent in 2025
Jocelyn Vas
Real Living at Home
(301) 219-3288
1 in this area
186 Total Sales
-

Seller's Agent in 2019
Lisa Williams
RE/MAX
(301) 694-8181
1 in this area
18 Total Sales
-

Buyer's Agent in 2019
Christopher Berry
RE/MAX
(301) 922-9009
11 in this area
32 Total Sales
Map
Source: Bright MLS
MLS Number: MDFR2056140
APN: 09-290788
- 4802 Cowmans Ct N
- 4162 Bill Moxley Rd
- 4273 Bill Moxley Rd
- 13128 Manor Dr
- 13410 Autumn Crest Dr
- 5151C Old Bartholows Rd
- 13108 Manor Dr
- 4714 de Invierno Way
- 12210 Timber Run Ct
- 3887 Saint Clair Ct
- 4042 Lomar Dr
- 3800 Purdum Dr
- 4571 Lynn Burke Rd
- 12361 Fingerboard Rd
- 12353 Fingerboard Rd
- 5311 Woodville Rd
- 4270 Deborah Ct
- 12504 Sandra Lee Ct
- 4313 Millwood Rd
- 12034 Fingerboard Rd
