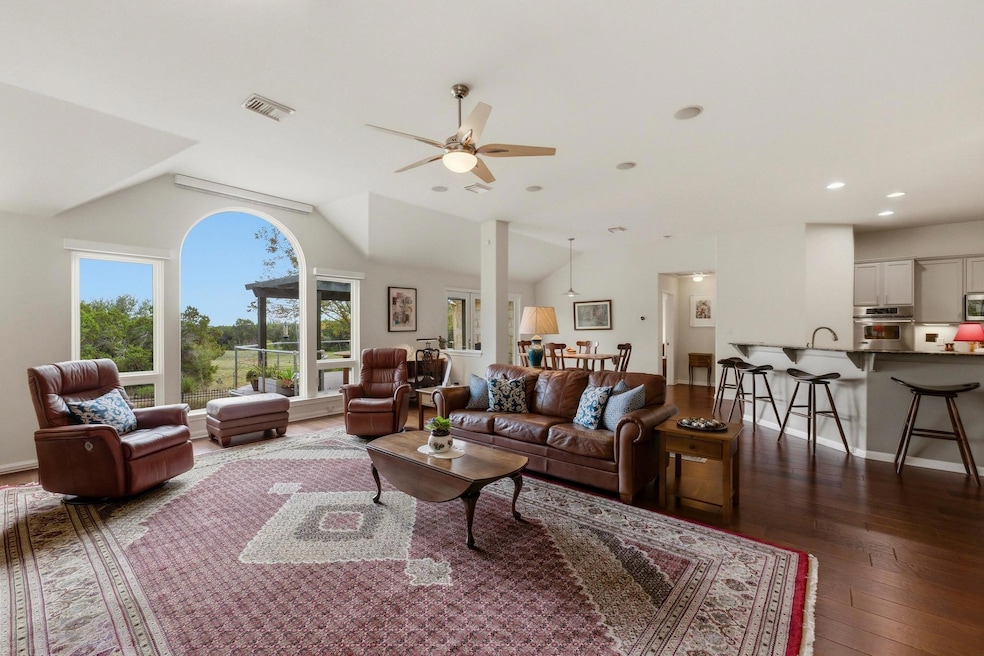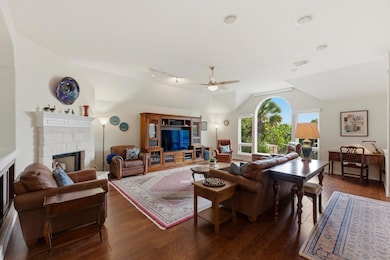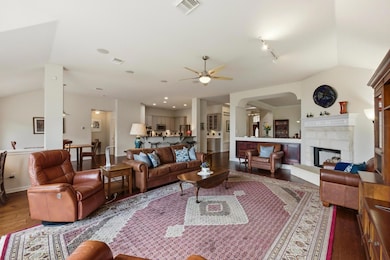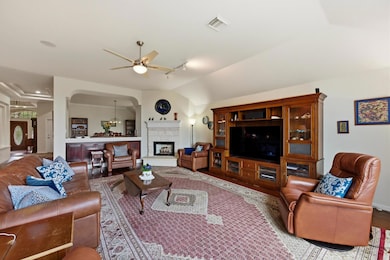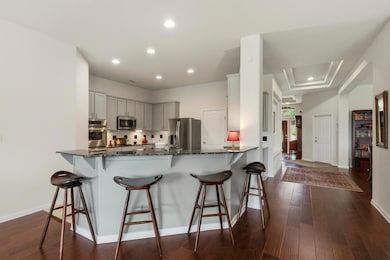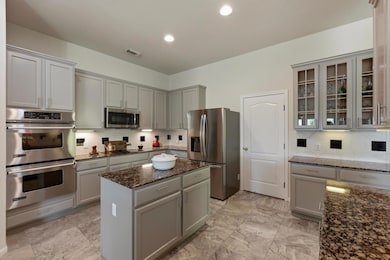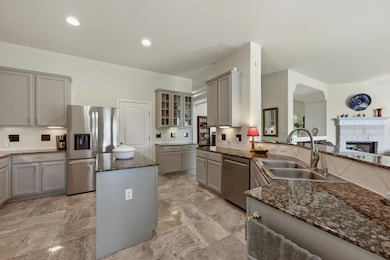4705 Foster Ranch Rd Austin, TX 78735
East Oak Hill NeighborhoodEstimated payment $6,071/month
Highlights
- Solar Power System
- View of Trees or Woods
- Mature Trees
- Austin High School Rated A
- Open Floorplan
- Clubhouse
About This Home
Welcome to your private oasis on one of the most desirable greenbelt lots in the area. Nestled against 30 acres of protected wooded greenbelt in the back and forested acreage in the front, this rare one-story retreat offers the tranquility of country living with the convenience of being just minutes from premier shopping, dining, and everyday essentials. Residents also enjoy access to exceptional Travis County amenities, including pools, bike paths, and miles of scenic hiking trails.
Lovingly maintained by the original owners, this home has been thoughtfully upgraded throughout. Premium improvements include Pella Architectural Series windows, 62 solar panels, a 4-year-old roof, new HVAC (2023), automatic window blinds, fresh interior paint (2024), wood flooring, and double Jenn-Air ovens—all of which add comfort and efficiency.
Wake up to incredible sunrises from the primary suite, where expansive windows frame the beautifully designed backyard—an outdoor sanctuary featuring two ponds, a flowing stream, lush landscaping, and drip irrigation. The spa-inspired primary bath offers dual vanities, a walk-in shower, a soaking tub, and a large walk-in closet. The spacious, open-concept living and dining area is ideal for entertaining, featuring a stone fireplace, east-facing windows, a breakfast bar that seats 4, a breakfast area, and a dining room that easily accommodates 10+ guests. Flexible living continues with a dedicated home office off the foyer (optional 4th bedroom), plus two additional well-appointed bedrooms. Gardeners will appreciate the Canadian Cedar greenhouse, perfect for year-round planting, along with eight rainwater tanks—including four 500-gallon and five 300-gallon tanks—that provide abundant water for sustainable gardening and landscaping. Enjoy resort-style living on a single level, just a quarter mile from Regents and St. Andrew’s schools, and surrounded by nature, privacy, and an exceptional sense of peace. This is truly a one-of-a-kind property.
Listing Agent
Compass RE Texas, LLC Brokerage Phone: (512) 575-3644 License #0391774 Listed on: 11/19/2025

Open House Schedule
-
Sunday, November 23, 20251:00 to 3:00 pm11/23/2025 1:00:00 PM +00:0011/23/2025 3:00:00 PM +00:00A Private Greenbelt Sanctuary - Set on a beautifully landscaped .218-acre lot, two serene ponds with a gentle stream, extensive landscaping with rainwater collection and drip irrigation, 60 solar panels, and incredible sunrise views from 30 acres of protected backyard greenbelt. All on One Level - Surrounded by Nature - Minutes from Regents and St. Andrews Schools.Add to Calendar
Home Details
Home Type
- Single Family
Est. Annual Taxes
- $9,651
Year Built
- Built in 2000
Lot Details
- 9,509 Sq Ft Lot
- Lot Dimensions are 65 x 149
- West Facing Home
- Wrought Iron Fence
- Back Yard Fenced
- Mature Trees
- Wooded Lot
- Many Trees
HOA Fees
- $75 Monthly HOA Fees
Parking
- 2 Car Attached Garage
- Front Facing Garage
Property Views
- Pond
- Woods
- Garden
- Park or Greenbelt
Home Design
- Slab Foundation
- Composition Roof
- Stone Veneer
Interior Spaces
- 2,856 Sq Ft Home
- 1-Story Property
- Open Floorplan
- Sound System
- Coffered Ceiling
- High Ceiling
- Ceiling Fan
- Skylights
- Recessed Lighting
- Track Lighting
- Gas Log Fireplace
- Double Pane Windows
- Insulated Windows
- Window Treatments
- Window Screens
- Entrance Foyer
- Family Room with Fireplace
- Dining Room
- Storage Room
Kitchen
- Breakfast Area or Nook
- Open to Family Room
- Breakfast Bar
- Built-In Double Oven
- Microwave
- Dishwasher
- Kitchen Island
- Granite Countertops
- Disposal
Flooring
- Wood
- Tile
Bedrooms and Bathrooms
- 4 Main Level Bedrooms
- Walk-In Closet
- In-Law or Guest Suite
- Soaking Tub
- Solar Tube
Home Security
- Security System Owned
- Fire and Smoke Detector
Accessible Home Design
- No Interior Steps
Eco-Friendly Details
- Energy-Efficient Windows
- Solar Power System
- Green Water Conservation Infrastructure
Outdoor Features
- Outdoor Storage
- Rain Gutters
Schools
- Oak Hill Elementary School
- O Henry Middle School
- Austin High School
Utilities
- Central Heating and Cooling System
- Vented Exhaust Fan
- Heating System Uses Natural Gas
- Underground Utilities
- Natural Gas Connected
- High Speed Internet
Listing and Financial Details
- Assessor Parcel Number 04022801040000
- Tax Block C
Community Details
Overview
- Association fees include common area maintenance
- Travis Country Csa Association
- Travis Country Green Subdivision
Amenities
- Clubhouse
Recreation
- Tennis Courts
- Community Playground
- Community Pool
- Trails
Map
Home Values in the Area
Average Home Value in this Area
Tax History
| Year | Tax Paid | Tax Assessment Tax Assessment Total Assessment is a certain percentage of the fair market value that is determined by local assessors to be the total taxable value of land and additions on the property. | Land | Improvement |
|---|---|---|---|---|
| 2025 | $6,951 | $971,488 | $366,424 | $605,064 |
| 2023 | $6,591 | $870,209 | $0 | $0 |
| 2022 | $15,624 | $791,099 | $0 | $0 |
| 2021 | $15,654 | $719,181 | $220,000 | $499,181 |
| 2020 | $14,389 | $670,848 | $316,250 | $354,598 |
| 2018 | $13,864 | $626,192 | $316,250 | $309,942 |
| 2017 | $13,277 | $595,321 | $258,750 | $336,571 |
| 2016 | $8,139 | $550,598 | $172,500 | $381,122 |
| 2015 | $8,067 | $500,544 | $115,000 | $409,761 |
| 2014 | $8,067 | $455,040 | $0 | $0 |
Property History
| Date | Event | Price | List to Sale | Price per Sq Ft |
|---|---|---|---|---|
| 11/19/2025 11/19/25 | For Sale | $985,000 | -- | $345 / Sq Ft |
Purchase History
| Date | Type | Sale Price | Title Company |
|---|---|---|---|
| Interfamily Deed Transfer | -- | None Available | |
| Interfamily Deed Transfer | -- | None Available | |
| Vendors Lien | -- | Alamo Title Company | |
| Vendors Lien | -- | Alamo Title Company |
Mortgage History
| Date | Status | Loan Amount | Loan Type |
|---|---|---|---|
| Closed | $170,000 | No Value Available | |
| Previous Owner | $175,078 | No Value Available |
Source: Unlock MLS (Austin Board of REALTORS®)
MLS Number: 1217649
APN: 446436
- 5633 Republic of Texas Blvd
- 3408 Travis Country Cir
- 3604 Travis Country Cir
- 5000 Mission Oaks Blvd Unit 46
- 5000 Mission Oaks Blvd Unit 47
- 5000 Mission Oaks Blvd Unit 61
- 5400 Painted Shield Dr
- 4009 Great Plains Dr
- 5600 Oak Blvd S
- 5820 Harper Park Dr Unit 66
- 4804 Trail Crest Cir
- 4713 Trail Crest Cir
- 4831 Trail Crest Cir
- 4706 Cap Rock Dr
- 4618 Trail Crest Cir
- 5507 Porsche Ln
- 4604 Fawnwood Cove
- 6110 Hill Forest Dr
- 5013 Cana Cove Unit B
- 5013 Cana Cove Unit A
- 5604 Southwest Pkwy
- 5313 Vega Ave
- 3408 Travis Country Cir
- 4011 Travis Country Cir
- 6401 Rialto Blvd
- 5000 Mission Oaks Blvd Unit 6
- 6601 Rialto Blvd
- 6701 Rialto Blvd
- 5711 Vega Ave
- 7624 Tecoma Cir
- 6101 Parkwood Dr
- 6636 W William Cannon Dr
- 5507 Porsche Ln
- 5502 Honey Dew Terrace
- 6014 Westcreek Dr Unit A
- 5718 Mccarty Ln Unit B
- 4701 Staggerbrush Rd
- 5304 Wolf Run
- 4900 Cana Cove
- 4701 Monterey Oaks Blvd
